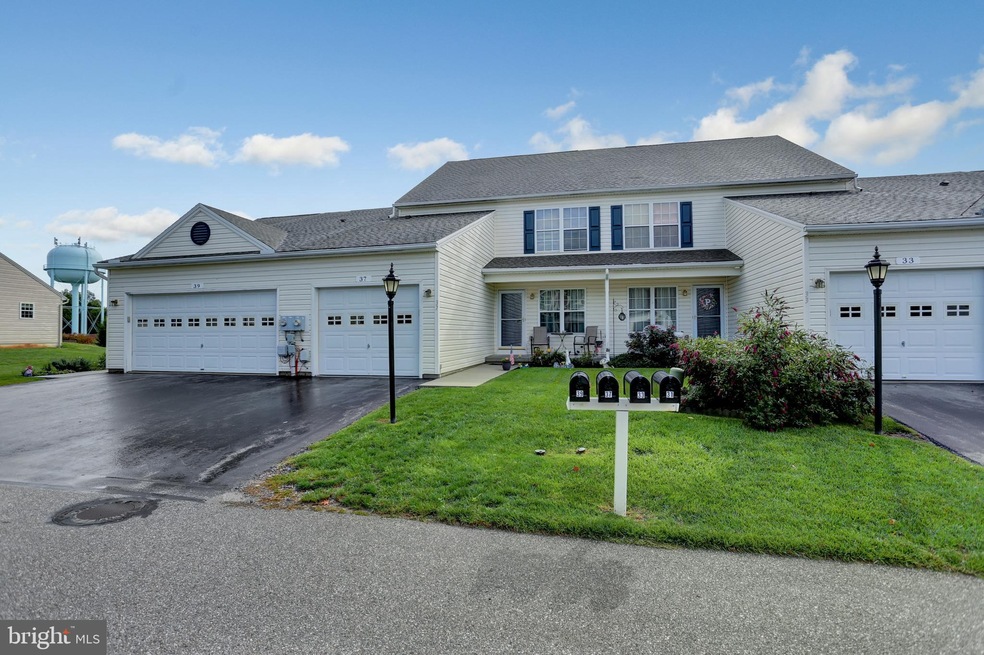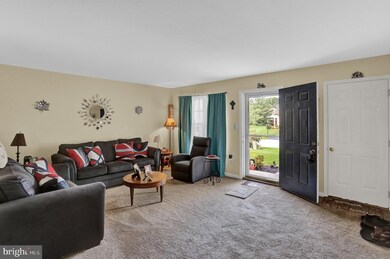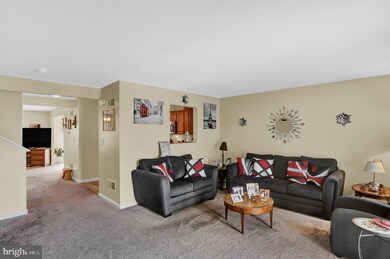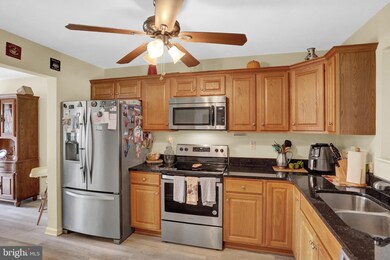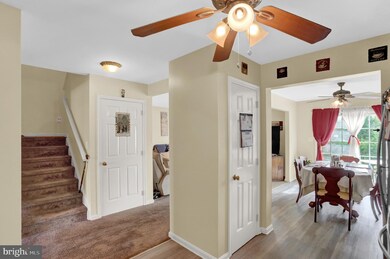
37 Cedarfield Dr Unit 9 Gettysburg, PA 17325
Highlights
- Colonial Architecture
- Double Pane Windows
- Living Room
- 1 Car Attached Garage
- Walk-In Closet
- En-Suite Primary Bedroom
About This Home
As of November 2021Take a look at this 3 bedroom, 2 full bath home located just 6.1 miles from the Gettysburg Square! This home has been exceptionally cared for. They upgraded the kitchen with granite countertops, Stainless Steel appliances, and new flooring. There is a sitting are and an additional open living room area. Laundry on the 1st floor. There is new flooring throughout the home. The Primary Bedroom is extraordinarily spacious. With it's own private bath and a large walk in closet. There is a concrete patio in the rear of the home. The private back yard backs up to raw land. Enjoy easy living, your condo/HOA fees cover Common Area Maintenance, Lawn Maintenance, Road Maintenance, and Trash. Come take a look, this one surely won't last!
Last Agent to Sell the Property
Keller Williams Keystone Realty License #5000945 Listed on: 09/30/2021

Townhouse Details
Home Type
- Townhome
Est. Annual Taxes
- $3,150
Year Built
- Built in 2006
Lot Details
- 1,371 Sq Ft Lot
HOA Fees
Parking
- 1 Car Attached Garage
- Front Facing Garage
Home Design
- Colonial Architecture
- Block Foundation
- Asphalt Roof
- Vinyl Siding
Interior Spaces
- 1,920 Sq Ft Home
- Property has 2 Levels
- Ceiling Fan
- Double Pane Windows
- Family Room
- Living Room
- Dining Room
- Laundry on main level
Kitchen
- Electric Oven or Range
- <<builtInMicrowave>>
- Ice Maker
- Dishwasher
Flooring
- Carpet
- Vinyl
Bedrooms and Bathrooms
- 3 Bedrooms
- En-Suite Primary Bedroom
- En-Suite Bathroom
- Walk-In Closet
Home Security
Schools
- Littlestown High School
Utilities
- Central Air
- Heat Pump System
- 200+ Amp Service
- Electric Water Heater
Listing and Financial Details
- Assessor Parcel Number 06009-0130---000
Community Details
Overview
- Association fees include lawn maintenance, snow removal, trash
- Cedarfield Condo Association
- Cedarfield Subdivision
- Property Manager
Pet Policy
- Pets allowed on a case-by-case basis
Security
- Fire and Smoke Detector
Ownership History
Purchase Details
Home Financials for this Owner
Home Financials are based on the most recent Mortgage that was taken out on this home.Purchase Details
Home Financials for this Owner
Home Financials are based on the most recent Mortgage that was taken out on this home.Purchase Details
Home Financials for this Owner
Home Financials are based on the most recent Mortgage that was taken out on this home.Purchase Details
Home Financials for this Owner
Home Financials are based on the most recent Mortgage that was taken out on this home.Similar Homes in Gettysburg, PA
Home Values in the Area
Average Home Value in this Area
Purchase History
| Date | Type | Sale Price | Title Company |
|---|---|---|---|
| Deed | $199,900 | White Rose Stlmt Svcs Inc | |
| Warranty Deed | $177,800 | -- | |
| Sheriffs Deed | -- | -- | |
| Deed | $185,900 | -- |
Mortgage History
| Date | Status | Loan Amount | Loan Type |
|---|---|---|---|
| Previous Owner | $143,871 | New Conventional | |
| Previous Owner | $185,900 | New Conventional |
Property History
| Date | Event | Price | Change | Sq Ft Price |
|---|---|---|---|---|
| 11/12/2021 11/12/21 | Sold | $199,900 | 0.0% | $104 / Sq Ft |
| 10/11/2021 10/11/21 | Pending | -- | -- | -- |
| 09/30/2021 09/30/21 | For Sale | $199,900 | +24.9% | $104 / Sq Ft |
| 01/31/2019 01/31/19 | Sold | $160,000 | -7.5% | $83 / Sq Ft |
| 01/03/2019 01/03/19 | Pending | -- | -- | -- |
| 12/27/2018 12/27/18 | Price Changed | $172,900 | -1.1% | $90 / Sq Ft |
| 12/04/2018 12/04/18 | Price Changed | $174,900 | -2.8% | $91 / Sq Ft |
| 10/29/2018 10/29/18 | For Sale | $179,900 | -- | $94 / Sq Ft |
Tax History Compared to Growth
Tax History
| Year | Tax Paid | Tax Assessment Tax Assessment Total Assessment is a certain percentage of the fair market value that is determined by local assessors to be the total taxable value of land and additions on the property. | Land | Improvement |
|---|---|---|---|---|
| 2025 | $4,021 | $163,400 | $40,000 | $123,400 |
| 2024 | $3,352 | $163,400 | $40,000 | $123,400 |
| 2023 | $3,252 | $163,400 | $40,000 | $123,400 |
| 2022 | $3,150 | $163,400 | $40,000 | $123,400 |
| 2021 | $3,047 | $163,400 | $40,000 | $123,400 |
| 2020 | $3,196 | $163,400 | $40,000 | $123,400 |
| 2019 | $3,130 | $163,400 | $40,000 | $123,400 |
| 2018 | $2,890 | $163,400 | $40,000 | $123,400 |
| 2017 | $2,809 | $163,400 | $40,000 | $123,400 |
| 2016 | -- | $163,400 | $40,000 | $123,400 |
| 2015 | -- | $163,400 | $40,000 | $123,400 |
| 2014 | -- | $163,400 | $40,000 | $123,400 |
Agents Affiliated with this Home
-
Broc Schmelyun

Seller's Agent in 2021
Broc Schmelyun
Keller Williams Keystone Realty
(717) 880-0393
273 Total Sales
-
Robert Myers Jr

Buyer's Agent in 2021
Robert Myers Jr
EXP Realty, LLC
(717) 873-1960
133 Total Sales
-
Mike Sabo

Seller's Agent in 2019
Mike Sabo
RE/MAX
(717) 476-1783
47 Total Sales
Map
Source: Bright MLS
MLS Number: PAAD2001530
APN: 06-009-0130-000
- 14 Cedarfield Dr Unit 98
- 38 Bonniefield Cir Unit 20
- 136 Cedarfield Dr Unit 72
- 1 Hickory Ave
- 6 Summer Dr Unit 11
- 129 Homestead Dr
- 121 Homestead Dr
- 63 W Hanover St
- 825 White Hall Rd
- 464 Locust Ln
- 700 Lee Dr Unit 699
- 457 Pleasanton Dr Unit 457
- 0 Littlestown Rd
- 883 Sherman Dr Unit 883
- 4900 Hanover Rd
- 345 Smoketown Rd
- 1385 Littlestown Rd
- 813 Heritage Dr Unit 813
- 240 Cavalry Field Rd
- 310 Updyke Rd
