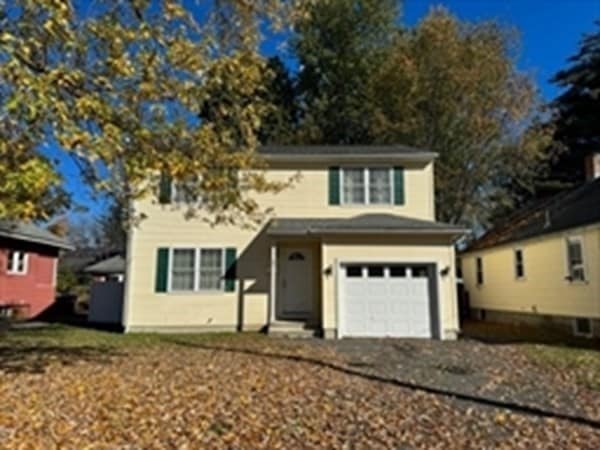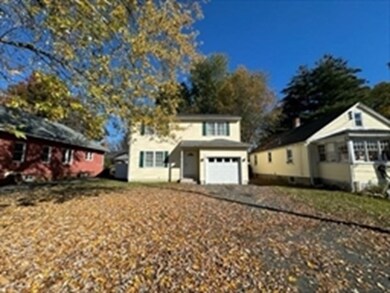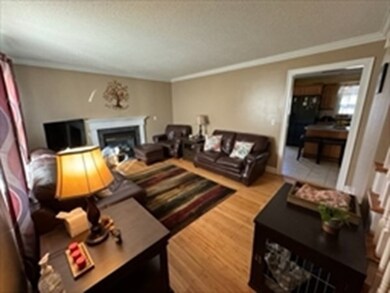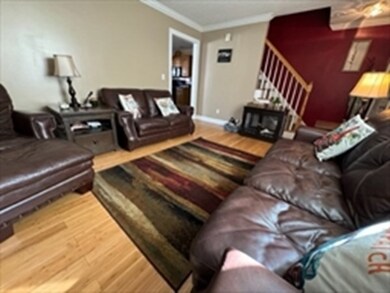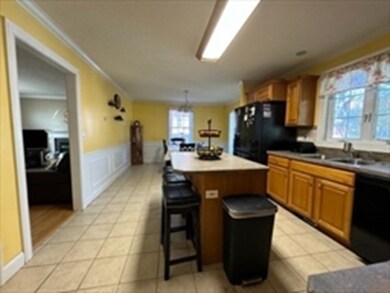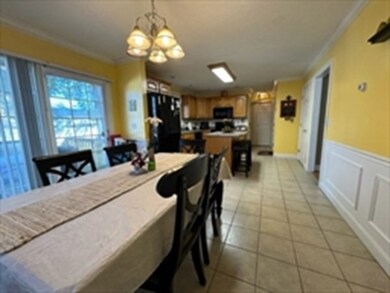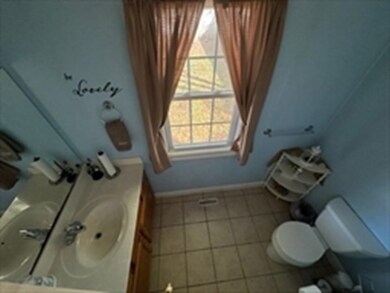37 Champlain Ave Indian Orchard, MA 01151
Indian Orchard NeighborhoodEstimated payment $2,061/month
Highlights
- Colonial Architecture
- No HOA
- Forced Air Heating and Cooling System
- 1 Fireplace
- 1 Car Attached Garage
About This Home
HIGHEST AND BEST BY APRIL 4th at 5:00 PM. This splendid colonial home built in 2006 is nestled in an exceptional neighborhood. Boasting 4 bedrooms, it's a must-see with numerous enticing features. As you enter, a capacious living room welcomes you with a cozy fireplace and beautiful hardwood floors that extend to the staircase. The oversized kitchen is a pleasant surprise, with an island that opens into a spacious dining room, complemented by sliding glass doors leading to the back deck. The first floor also hosts a generously sized half bath with a laundry area. Upstairs, you'll discover four bedrooms, two of which are notably spacious. A roomy full bathroom completes the second floor. The property includes a one-car garage, central air, a fenced backyard, and a full basement ready for your creative ideas. Built in 2006, it's a truly remarkable home.
Listing Agent
Berkshire Hathaway HomeServices Realty Professionals Listed on: 01/18/2024

Home Details
Home Type
- Single Family
Est. Annual Taxes
- $4,622
Year Built
- Built in 2006
Lot Details
- 5,001 Sq Ft Lot
- Property is zoned R1
Parking
- 1 Car Attached Garage
- Driveway
- Open Parking
- Off-Street Parking
Home Design
- Colonial Architecture
- Concrete Perimeter Foundation
Interior Spaces
- 1,484 Sq Ft Home
- 1 Fireplace
- Laundry on main level
Bedrooms and Bathrooms
- 4 Bedrooms
- Primary bedroom located on second floor
Basement
- Walk-Out Basement
- Basement Fills Entire Space Under The House
- Interior Basement Entry
Outdoor Features
- Bulkhead
Utilities
- Forced Air Heating and Cooling System
- Heating System Uses Natural Gas
- 200+ Amp Service
- Gas Water Heater
Community Details
- No Home Owners Association
Listing and Financial Details
- Assessor Parcel Number S:02610 P:0046,2577755
Map
Home Values in the Area
Average Home Value in this Area
Tax History
| Year | Tax Paid | Tax Assessment Tax Assessment Total Assessment is a certain percentage of the fair market value that is determined by local assessors to be the total taxable value of land and additions on the property. | Land | Improvement |
|---|---|---|---|---|
| 2025 | $4,437 | $283,000 | $43,000 | $240,000 |
| 2024 | $4,444 | $276,700 | $40,200 | $236,500 |
| 2023 | $4,622 | $271,100 | $32,900 | $238,200 |
| 2022 | $4,793 | $254,700 | $30,800 | $223,900 |
| 2021 | $4,149 | $219,500 | $28,000 | $191,500 |
| 2020 | $4,176 | $213,800 | $28,000 | $185,800 |
| 2019 | $4,034 | $205,000 | $29,000 | $176,000 |
| 2018 | $4,101 | $208,400 | $29,000 | $179,400 |
| 2017 | $3,787 | $192,600 | $24,700 | $167,900 |
| 2016 | $3,751 | $190,800 | $24,700 | $166,100 |
| 2015 | $3,503 | $178,100 | $24,700 | $153,400 |
Property History
| Date | Event | Price | List to Sale | Price per Sq Ft |
|---|---|---|---|---|
| 04/18/2024 04/18/24 | Pending | -- | -- | -- |
| 02/15/2024 02/15/24 | Price Changed | $318,000 | -2.2% | $214 / Sq Ft |
| 01/18/2024 01/18/24 | For Sale | $325,000 | -- | $219 / Sq Ft |
Source: MLS Property Information Network (MLS PIN)
MLS Number: 73194690
APN: SPRI-002610-000000-000046
- 42 Geneva St
- 49 Mohegan Ave
- 108 Barre St
- 140 Cardinal St
- 34 Wallace St
- 97-99 Pine Grove St
- 89 Pine Grove St
- 0 Michon St
- 39 Kings Ln
- 320 Tremont St
- 34 Temby St
- 70 Shumway St Unit 29
- 70 Shumway St Unit A1
- 19 Emily St
- 543 Boston Rd
- 110 Lamplighter Ln Unit C
- 523 Boston Rd
- 276 Oak St
- 32 Better Way
- 200 Slater Ave
