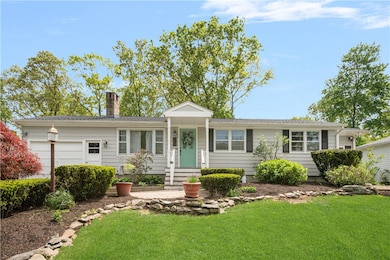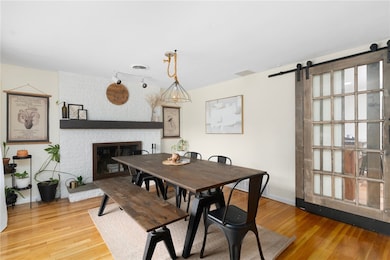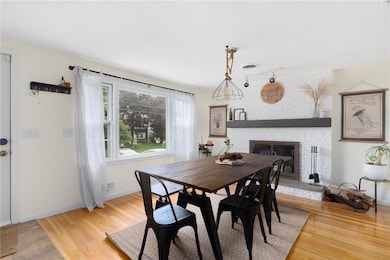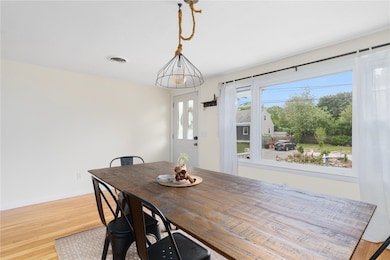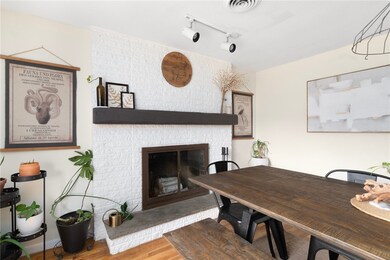
37 Charles St Barrington, RI 02806
Hampden Meadows NeighborhoodEstimated payment $4,029/month
Highlights
- Popular Property
- Marina
- Wood Flooring
- Barrington High School Rated A
- Golf Course Community
- Tennis Courts
About This Home
Nestled in the desirable Hampden Meadows neighborhood, this thoughtfully expanded ranch offers a rare blend of comfort, flexibility, and location. Just a few homes from the water on a quiet dead-end street, it's perfectly positioned for peaceful coastal living with convenient access to all that Barrington has to offer. Inside, the main level features a bright, open layout. The updated kitchen showcases a custom imported Italian backsplash and flows into a sunny living room with a new gas stove and sliding doors that open to a beautifully landscaped, private backyard and patio perfect for seamless indoor-outdoor entertaining. An atmospheric, secluded home office with a fireplace, skylights, and a private entrance offers the ideal remote work setup. Additional living areas include a versatile space with a wood stove that can serve as either a dining or sitting room, allowing for flexible use of the main floor. Three well-appointed bedrooms and a convenient central bathroom complete this level. The fully finished lower level provides remarkable flexibility with a fourth bedroom, a second full kitchen, full bathroom, and an open-concept living space with both interior and exterior access. Whether used as a guest suite, media room, gym, or in-law apartment, this level adds incredible value. Additional highlights include a 50-year roof installed just 1.5 years ago and a recent energy audit. Located near the East Bay Bike Path, neighborhood tennis courts and nature trails.
Open House Schedule
-
Saturday, May 31, 202512:00 to 1:30 pm5/31/2025 12:00:00 PM +00:005/31/2025 1:30:00 PM +00:00Add to Calendar
Home Details
Home Type
- Single Family
Est. Annual Taxes
- $6,770
Year Built
- Built in 1963
Lot Details
- 0.25 Acre Lot
- Property is zoned R10
Parking
- 1 Car Attached Garage
Home Design
- Wood Siding
Interior Spaces
- 2-Story Property
- Fireplace Features Masonry
Flooring
- Wood
- Ceramic Tile
Bedrooms and Bathrooms
- 4 Bedrooms
- 2 Full Bathrooms
Finished Basement
- Basement Fills Entire Space Under The House
- Interior and Exterior Basement Entry
Location
- Property near a hospital
Utilities
- Forced Air Heating and Cooling System
- Heating System Uses Gas
- 200+ Amp Service
- Well
- Gas Water Heater
Listing and Financial Details
- Tax Lot 114
- Assessor Parcel Number 37CHARLESSTBARR
Community Details
Overview
- Hampden Meadows Subdivision
Amenities
- Shops
- Restaurant
- Public Transportation
Recreation
- Marina
- Golf Course Community
- Tennis Courts
- Recreation Facilities
Map
Home Values in the Area
Average Home Value in this Area
Tax History
| Year | Tax Paid | Tax Assessment Tax Assessment Total Assessment is a certain percentage of the fair market value that is determined by local assessors to be the total taxable value of land and additions on the property. | Land | Improvement |
|---|---|---|---|---|
| 2024 | $6,770 | $459,000 | $245,000 | $214,000 |
| 2023 | $6,618 | $326,000 | $152,000 | $174,000 |
| 2022 | $6,406 | $326,000 | $152,000 | $174,000 |
| 2021 | $6,243 | $326,000 | $152,000 | $174,000 |
| 2020 | $6,186 | $296,000 | $132,000 | $164,000 |
| 2019 | $5,950 | $296,000 | $132,000 | $164,000 |
| 2018 | $5,772 | $296,000 | $132,000 | $164,000 |
| 2017 | $5,678 | $283,900 | $130,900 | $153,000 |
| 2016 | $5,238 | $283,900 | $130,900 | $153,000 |
| 2015 | $5,181 | $283,900 | $130,900 | $153,000 |
| 2014 | $5,419 | $296,100 | $114,500 | $181,600 |
Property History
| Date | Event | Price | Change | Sq Ft Price |
|---|---|---|---|---|
| 05/15/2025 05/15/25 | For Sale | $619,000 | +76.9% | $261 / Sq Ft |
| 05/26/2020 05/26/20 | Sold | $350,000 | 0.0% | $148 / Sq Ft |
| 04/26/2020 04/26/20 | Pending | -- | -- | -- |
| 03/30/2020 03/30/20 | For Sale | $349,900 | -- | $148 / Sq Ft |
Purchase History
| Date | Type | Sale Price | Title Company |
|---|---|---|---|
| Quit Claim Deed | -- | None Available | |
| Quit Claim Deed | -- | None Available | |
| Warranty Deed | $350,000 | None Available | |
| Warranty Deed | $350,000 | None Available | |
| Warranty Deed | -- | -- | |
| Foreclosure Deed | $222,500 | -- | |
| Foreclosure Deed | $222,500 | -- |
Mortgage History
| Date | Status | Loan Amount | Loan Type |
|---|---|---|---|
| Open | $350,000 | Stand Alone Refi Refinance Of Original Loan | |
| Closed | $350,000 | Stand Alone Refi Refinance Of Original Loan | |
| Previous Owner | $350,000 | New Conventional | |
| Previous Owner | $200,000 | New Conventional | |
| Previous Owner | $0 | New Conventional | |
| Previous Owner | $90,000 | No Value Available |
Similar Homes in Barrington, RI
Source: State-Wide MLS
MLS Number: 1385030
APN: BARR-000030-000000-000114

