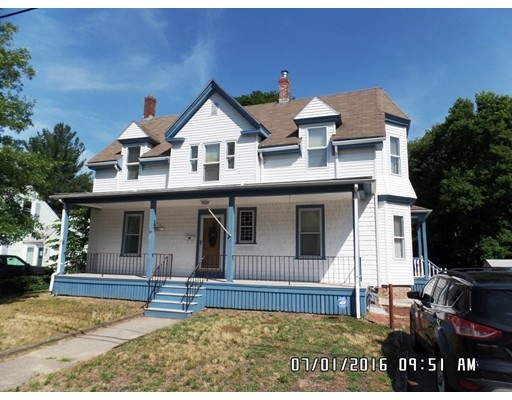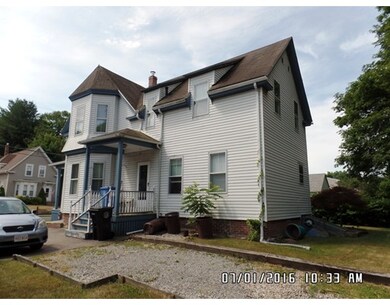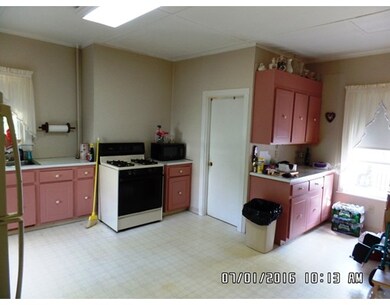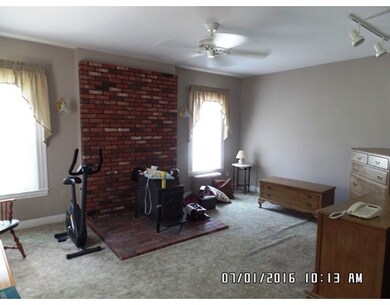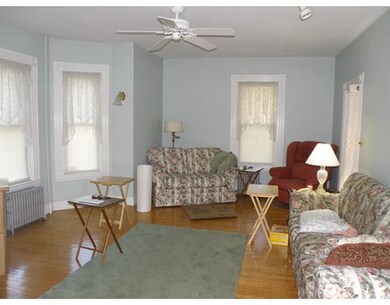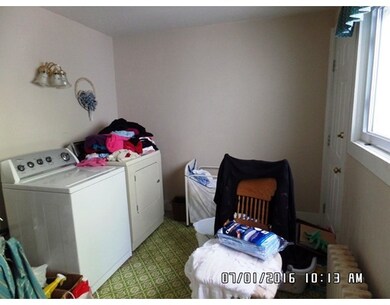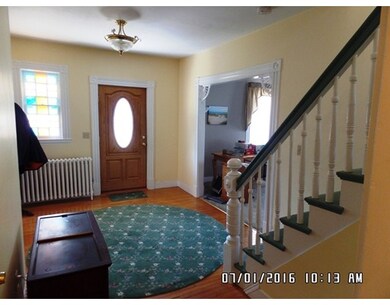
37 Chestnut St Whitman, MA 02382
About This Home
As of December 2022Showings to begin Saturday, July 16th. Great opportunity for the handy buyer! Large home with 4 bedrooms and 2 baths, ready for updating. Large eat-in kitchen. Formal dining room with hardwood floors. Living room with wood stove. Four bedrooms up plus a sitting area. Full bath on 1st and 2nd floor. Some projects done, some remaining. House rewired approximately 1987; 200 amp electric service. New water line from street approx. 8 years ago. Main roof approx. 1987, flat roof approx. 5 years old. Wood stove in living room has not been used in 15 years, stainless steel liner in chimney. Heating system approx. 1986. Bathroom on first floor shower stall leaks and has been turned off. Home has been priced with needed work considered, check the comps and see the after rehab value.
Home Details
Home Type
Single Family
Est. Annual Taxes
$7,028
Year Built
1900
Lot Details
0
Listing Details
- Lot Description: Paved Drive
- Property Type: Single Family
- Other Agent: 2.25
- Lead Paint: Unknown
- Special Features: None
- Property Sub Type: Detached
- Year Built: 1900
Interior Features
- Appliances: Range
- Has Basement: Yes
- Number of Rooms: 7
- Amenities: Shopping, Swimming Pool, Park, Laundromat, House of Worship, T-Station
- Electric: Circuit Breakers, 200 Amps
- Flooring: Wood, Vinyl, Wall to Wall Carpet
- Insulation: Blown In
- Basement: Full, Interior Access, Bulkhead, Sump Pump
- Bedroom 2: Second Floor, 9X12
- Bedroom 3: Second Floor, 10X14
- Bedroom 4: Second Floor, 12X17
- Bathroom #1: First Floor
- Bathroom #2: Second Floor
- Kitchen: First Floor, 13X15
- Laundry Room: First Floor, 8X10
- Living Room: First Floor, 14X19
- Master Bedroom: Second Floor, 15X16
- Master Bedroom Description: Flooring - Wall to Wall Carpet
- Dining Room: First Floor, 11X19
Exterior Features
- Roof: Asphalt/Fiberglass Shingles
- Construction: Frame
- Exterior: Aluminum
- Exterior Features: Porch, Gutters
- Foundation: Other (See Remarks)
Garage/Parking
- Parking: Off-Street
- Parking Spaces: 6
Utilities
- Heating: Steam, Gas
- Heat Zones: 1
- Hot Water: Electric, Tank
- Utility Connections: for Gas Range
- Sewer: City/Town Sewer
- Water: City/Town Water
Lot Info
- Assessor Parcel Number: M:0010 B:0083 L:13
- Zoning: GR
Multi Family
- Foundation: 21x37+18x20
Ownership History
Purchase Details
Home Financials for this Owner
Home Financials are based on the most recent Mortgage that was taken out on this home.Purchase Details
Similar Home in Whitman, MA
Home Values in the Area
Average Home Value in this Area
Purchase History
| Date | Type | Sale Price | Title Company |
|---|---|---|---|
| Not Resolvable | $249,900 | -- | |
| Deed | $28,900 | -- |
Mortgage History
| Date | Status | Loan Amount | Loan Type |
|---|---|---|---|
| Open | $532,000 | Purchase Money Mortgage | |
| Closed | $71,000 | Stand Alone Refi Refinance Of Original Loan | |
| Closed | $224,000 | New Conventional | |
| Previous Owner | $25,000 | No Value Available | |
| Previous Owner | $45,000 | No Value Available | |
| Previous Owner | $10,224 | No Value Available |
Property History
| Date | Event | Price | Change | Sq Ft Price |
|---|---|---|---|---|
| 12/16/2022 12/16/22 | Sold | $560,000 | +1.8% | $239 / Sq Ft |
| 11/15/2022 11/15/22 | Pending | -- | -- | -- |
| 11/10/2022 11/10/22 | For Sale | $549,900 | +120.0% | $235 / Sq Ft |
| 08/31/2016 08/31/16 | Sold | $249,900 | 0.0% | $107 / Sq Ft |
| 07/17/2016 07/17/16 | Pending | -- | -- | -- |
| 07/13/2016 07/13/16 | For Sale | $249,900 | -- | $107 / Sq Ft |
Tax History Compared to Growth
Tax History
| Year | Tax Paid | Tax Assessment Tax Assessment Total Assessment is a certain percentage of the fair market value that is determined by local assessors to be the total taxable value of land and additions on the property. | Land | Improvement |
|---|---|---|---|---|
| 2025 | $7,028 | $535,700 | $203,500 | $332,200 |
| 2024 | $6,301 | $494,600 | $199,600 | $295,000 |
| 2023 | $5,507 | $405,800 | $173,000 | $232,800 |
| 2022 | $5,434 | $373,200 | $157,300 | $215,900 |
| 2021 | $5,219 | $336,700 | $144,500 | $192,200 |
| 2020 | $5,012 | $316,200 | $130,800 | $185,400 |
| 2019 | $4,708 | $306,100 | $130,800 | $175,300 |
| 2018 | $4,139 | $272,100 | $123,900 | $148,200 |
| 2017 | $4,103 | $272,100 | $123,900 | $148,200 |
| 2016 | $3,965 | $254,300 | $118,000 | $136,300 |
| 2015 | $4,121 | $264,000 | $118,000 | $146,000 |
Agents Affiliated with this Home
-

Seller's Agent in 2022
Cheryl Marquardt
Trufant Real Estate
(781) 878-2478
7 in this area
69 Total Sales
-
P
Seller Co-Listing Agent in 2022
Paul Kelly
Trufant Real Estate
(781) 878-2478
2 in this area
41 Total Sales
-

Buyer's Agent in 2022
Richard Baker
Compass
(857) 267-1956
2 in this area
86 Total Sales
-

Seller's Agent in 2016
Butch Wilson
Trufant Real Estate
(781) 910-1826
14 in this area
139 Total Sales
-

Buyer's Agent in 2016
Rick Coughlin
Coughlin And Company R. E.
(781) 335-2357
1 in this area
64 Total Sales
Map
Source: MLS Property Information Network (MLS PIN)
MLS Number: 72038459
APN: WHIT-000010-000083-000013
- 22 Vernon St
- 56 Vernon St Unit 58
- 42 Rock St
- 14 Cottage St
- 950 Bedford St
- 70 Hancock St
- 782 Bedford St
- 32 Legion Pkwy
- 49 East Ave
- 1190 Bedford St Unit B1
- 24 Churchill Ave
- 48 Day St
- 251 Park Ave
- 0 Bedford St
- 150 Harvard St
- 286 Raynor Ave
- 190 Washington St
- 5 Meier Farm
- 30 Cherry St
- 680 Temple St Unit 1
