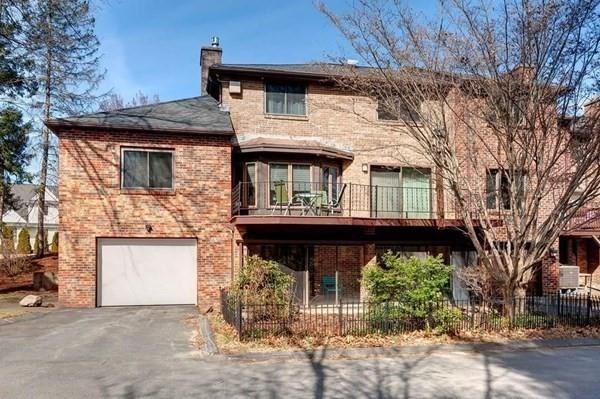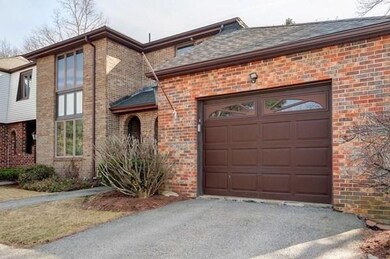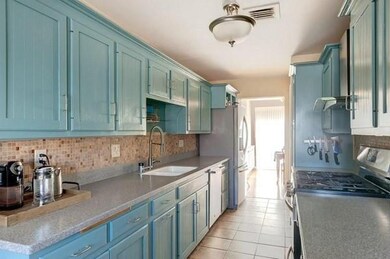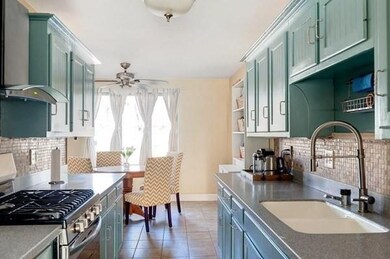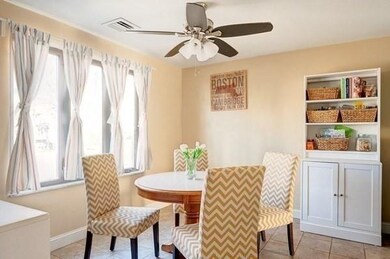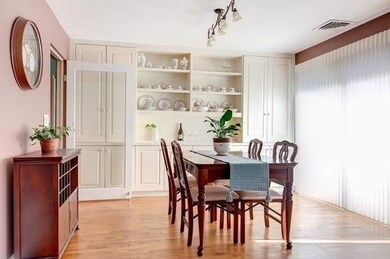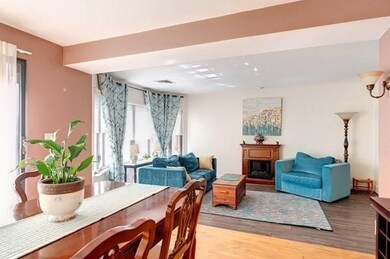
37 Cobblestone Ln Unit 37 Worcester, MA 01606
Burncoat NeighborhoodHighlights
- Marina
- Community Stables
- In Ground Pool
- Golf Course Community
- Medical Services
- Sauna
About This Home
As of March 2022Welcome to the premier condo in Quabbin Estates! The largest, most private, and most exclusive unit offers two garages plus two additional driveways. With winter coming, enjoy your gas fireplace or relax in your private sauna and spa room. When summer returns, you'll love your private fenced garden and covered porch on the lower level. Entertain in your chef's kitchen and sprawling entertainment area, continuing outside to a massive deck overlooking the grounds. Cool down with central AC and a whole-house fan, and clean up with the whole-house vacuum. Guests staying over? The lower level offers a private guest suite, kitchenette, and a spa--complete with sauna/steam room, shower room, and massage area. The top floor offers three bedrooms and two bathrooms, one of which completing the master suite, along with a stunning walk-in closet. This home has been completely updated, including brand-new full painting, mechanical updates, and more features than we can fit in a listing.
Last Agent to Sell the Property
Philip Goduti
Walker Thomas LLC Listed on: 10/04/2021
Last Buyer's Agent
Amy Rees
Coldwell Banker Realty - Easton

Townhouse Details
Home Type
- Townhome
Est. Annual Taxes
- $5,112
Year Built
- Built in 1974
Lot Details
- Near Conservation Area
- End Unit
- Security Fence
- Garden
HOA Fees
- $816 Monthly HOA Fees
Parking
- 2 Car Attached Garage
- Tuck Under Parking
- Parking Storage or Cabinetry
- Workshop in Garage
- Garage Door Opener
- Guest Parking
- Open Parking
- Off-Street Parking
- Deeded Parking
- Assigned Parking
Home Design
- Brick Exterior Construction
- Shingle Roof
Interior Spaces
- 3,326 Sq Ft Home
- 3-Story Property
- Central Vacuum
- Ceiling Fan
- Recessed Lighting
- Decorative Lighting
- Gas Fireplace
- Insulated Windows
- Bay Window
- Family Room with Fireplace
- Sunken Living Room
- Storage Room
- Sauna
- Laundry in Basement
Kitchen
- Breakfast Bar
- Range
- Dishwasher
- Stainless Steel Appliances
- Solid Surface Countertops
Flooring
- Wood
- Ceramic Tile
Bedrooms and Bathrooms
- 5 Bedrooms
- Primary bedroom located on second floor
- Walk-In Closet
- Dual Vanity Sinks in Primary Bathroom
Laundry
- Dryer
- Washer
- Laundry Chute
Pool
- In Ground Pool
- Spa
Outdoor Features
- Balcony
- Deck
- Enclosed patio or porch
- Outdoor Storage
Location
- Property is near public transit
- Property is near schools
Utilities
- Whole House Fan
- Forced Air Heating and Cooling System
- Heating System Uses Natural Gas
- Natural Gas Connected
Listing and Financial Details
- Assessor Parcel Number 1795850
Community Details
Overview
- Association fees include water, sewer, insurance, security, maintenance structure, road maintenance, ground maintenance, snow removal, trash, reserve funds
- 46 Units
Amenities
- Medical Services
- Shops
- Clubhouse
- Coin Laundry
Recreation
- Marina
- Golf Course Community
- Tennis Courts
- Recreation Facilities
- Community Pool
- Park
- Community Stables
- Jogging Path
- Bike Trail
Pet Policy
- Pets Allowed
Ownership History
Purchase Details
Home Financials for this Owner
Home Financials are based on the most recent Mortgage that was taken out on this home.Purchase Details
Home Financials for this Owner
Home Financials are based on the most recent Mortgage that was taken out on this home.Purchase Details
Home Financials for this Owner
Home Financials are based on the most recent Mortgage that was taken out on this home.Purchase Details
Purchase Details
Home Financials for this Owner
Home Financials are based on the most recent Mortgage that was taken out on this home.Purchase Details
Purchase Details
Purchase Details
Similar Homes in Worcester, MA
Home Values in the Area
Average Home Value in this Area
Purchase History
| Date | Type | Sale Price | Title Company |
|---|---|---|---|
| Condominium Deed | $364,900 | None Available | |
| Condominium Deed | $267,000 | None Available | |
| Deed | -- | -- | |
| Deed | -- | -- | |
| Deed | -- | -- | |
| Deed | $255,900 | -- | |
| Deed | $224,900 | -- | |
| Deed | $132,500 | -- |
Mortgage History
| Date | Status | Loan Amount | Loan Type |
|---|---|---|---|
| Open | $291,920 | Purchase Money Mortgage | |
| Previous Owner | $253,650 | New Conventional | |
| Previous Owner | $225,000 | VA | |
| Previous Owner | $189,900 | No Value Available | |
| Previous Owner | -- | No Value Available | |
| Previous Owner | $39,700 | No Value Available | |
| Previous Owner | $170,000 | Purchase Money Mortgage | |
| Previous Owner | $113,000 | No Value Available |
Property History
| Date | Event | Price | Change | Sq Ft Price |
|---|---|---|---|---|
| 03/31/2022 03/31/22 | Sold | $364,900 | 0.0% | $110 / Sq Ft |
| 03/01/2022 03/01/22 | Off Market | $364,900 | -- | -- |
| 02/23/2022 02/23/22 | Pending | -- | -- | -- |
| 10/04/2021 10/04/21 | For Sale | $399,900 | +49.8% | $120 / Sq Ft |
| 06/10/2020 06/10/20 | Sold | $267,000 | -1.1% | $87 / Sq Ft |
| 04/13/2020 04/13/20 | Pending | -- | -- | -- |
| 03/29/2020 03/29/20 | Price Changed | $269,900 | -1.6% | $87 / Sq Ft |
| 03/17/2020 03/17/20 | For Sale | $274,400 | +44.5% | $89 / Sq Ft |
| 11/18/2016 11/18/16 | Sold | $189,900 | 0.0% | $65 / Sq Ft |
| 09/13/2016 09/13/16 | Pending | -- | -- | -- |
| 08/29/2016 08/29/16 | Price Changed | $189,900 | -5.0% | $65 / Sq Ft |
| 08/15/2016 08/15/16 | Price Changed | $199,900 | -2.4% | $69 / Sq Ft |
| 08/02/2016 08/02/16 | Price Changed | $204,900 | -2.4% | $71 / Sq Ft |
| 07/08/2016 07/08/16 | Price Changed | $209,900 | -6.7% | $72 / Sq Ft |
| 06/23/2016 06/23/16 | Price Changed | $224,900 | -1.8% | $77 / Sq Ft |
| 05/27/2016 05/27/16 | Price Changed | $229,000 | -2.6% | $79 / Sq Ft |
| 04/19/2016 04/19/16 | Price Changed | $235,000 | -2.1% | $81 / Sq Ft |
| 03/21/2016 03/21/16 | Price Changed | $240,000 | -2.0% | $83 / Sq Ft |
| 01/15/2016 01/15/16 | For Sale | $245,000 | -- | $84 / Sq Ft |
Tax History Compared to Growth
Tax History
| Year | Tax Paid | Tax Assessment Tax Assessment Total Assessment is a certain percentage of the fair market value that is determined by local assessors to be the total taxable value of land and additions on the property. | Land | Improvement |
|---|---|---|---|---|
| 2025 | $5,582 | $423,200 | $0 | $423,200 |
| 2024 | $5,611 | $408,100 | $0 | $408,100 |
| 2023 | $5,699 | $397,400 | $0 | $397,400 |
| 2022 | $4,768 | $313,500 | $0 | $313,500 |
| 2021 | $5,112 | $314,000 | $0 | $314,000 |
| 2020 | $4,745 | $279,100 | $0 | $279,100 |
| 2019 | $5,069 | $281,600 | $0 | $281,600 |
| 2018 | $4,081 | $215,800 | $0 | $215,800 |
| 2017 | $4,567 | $237,600 | $0 | $237,600 |
| 2016 | $4,124 | $200,100 | $0 | $200,100 |
| 2015 | $4,016 | $200,100 | $0 | $200,100 |
| 2014 | $4,350 | $222,600 | $0 | $222,600 |
Agents Affiliated with this Home
-
P
Seller's Agent in 2022
Philip Goduti
Walker Thomas LLC
-
A
Buyer's Agent in 2022
Amy Rees
Coldwell Banker Realty - Easton
-
L
Seller's Agent in 2020
Lizandra Velez
Century 21 XSELL REALTY
-

Seller's Agent in 2016
Ann Marie Bartlett
Re/Max Vision
(774) 239-5300
2 in this area
39 Total Sales
Map
Source: MLS Property Information Network (MLS PIN)
MLS Number: 72903792
APN: WORC-000036-000048B-000084CG-S000000
- 67 Cobblestone Ln Unit 63
- 15 Cobblestone Ln Unit 15
- 24 Cobblestone Ln Unit 7
- 2 Maria Ln Unit 2
- 34 Rollinson Rd
- 37 Rowena St
- 124 Uncatena Ave
- 25 Rollinson Rd
- 10 Arbutus Rd
- 1 Inwood Rd
- 159 Sachem Ave
- 61 Acushnet Ave
- 323 Burncoat St
- 34 Calumet Ave
- 5 Bay State Rd
- 25 Clark St
- 8 Bay State Rd
- 3202 Halcyon Dr Unit 3202
- 96 Calumet Ave
- 120 Hillcroft Ave
