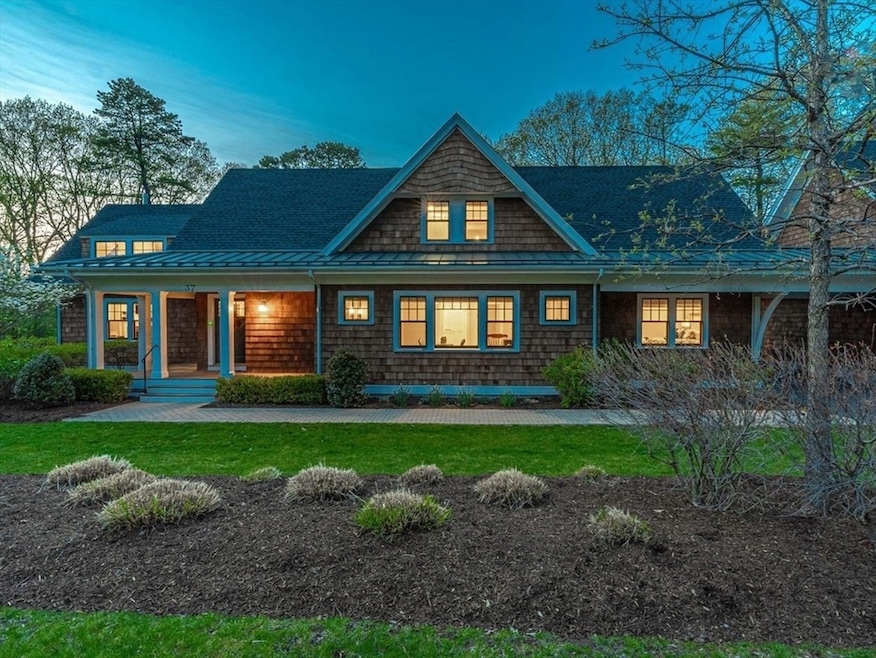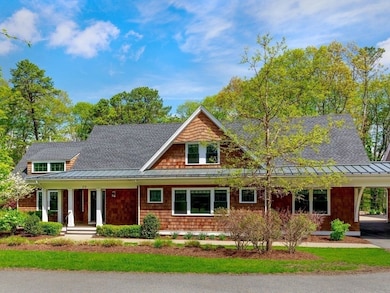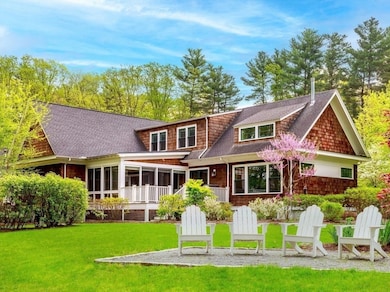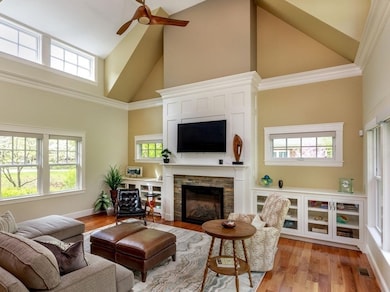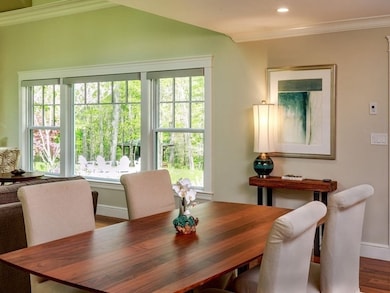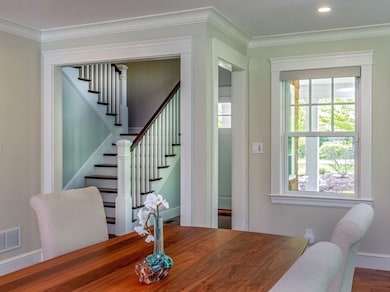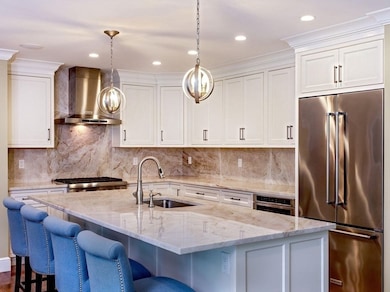37 Cottage Cir Unit 37 Dedham, MA 02026
Dexter NeighborhoodEstimated payment $13,213/month
Highlights
- River View
- Waterfront
- Landscaped Professionally
- Dedham High School Rated A-
- Open Floorplan
- Deck
About This Home
Enjoy worry-free living at Charlesbend, a picturesque enclave of 7 Shingle-Style Cottage Condos perched along the Charles River in desirable Precinct 1. The charming front entry with covered wrap-around porch make for a welcoming first impression. The 2 story front foyer opens to both the living area with cathedral ceilings as well as a chef’s kitchen featuring granite counters/backsplash, and high-end appliances. Upgrades include numerous built-ins & a three-season porch with composite decking that extends to an outdoor deck - perfect for relaxing or entertaining. The main-level primary suite offers a tray ceiling, cove lighting, and a spa-like bath with dual vanities, soaking tub, and glass-enclosed shower. A second bedroom/office, full bath, paneled mudroom with direct garage entry complete the first floor. Upstairs offers two generous bedrooms, a full bath, closets galore, and large storage space over the garage.***THIS PROPERTY IS NOT AGE RESTRICTED.
Open House Schedule
-
Sunday, December 07, 202510:30 am to 12:00 pm12/7/2025 10:30:00 AM +00:0012/7/2025 12:00:00 PM +00:00Add to Calendar
Property Details
Home Type
- Condominium
Est. Annual Taxes
- $20,290
Year Built
- Built in 2016
Lot Details
- Waterfront
- Stone Wall
- Landscaped Professionally
- Sprinkler System
HOA Fees
- $1,248 Monthly HOA Fees
Parking
- 2 Car Attached Garage
Home Design
- Entry on the 1st floor
- Shingle Roof
- Shingle Siding
Interior Spaces
- 3,107 Sq Ft Home
- 2-Story Property
- Open Floorplan
- Central Vacuum
- Wired For Sound
- Crown Molding
- Tray Ceiling
- Vaulted Ceiling
- Ceiling Fan
- Recessed Lighting
- 1 Fireplace
- Insulated Windows
- Pocket Doors
- Sliding Doors
- Mud Room
- Combination Dining and Living Room
- Sun or Florida Room
- Screened Porch
- River Views
- Home Security System
- Laundry on main level
- Basement
Kitchen
- Stove
- Range
- Microwave
- Dishwasher
- Stainless Steel Appliances
- Kitchen Island
- Solid Surface Countertops
Flooring
- Wood
- Ceramic Tile
Bedrooms and Bathrooms
- 4 Bedrooms
- Primary Bedroom on Main
- Walk-In Closet
- 3 Full Bathrooms
- Double Vanity
- Bathtub with Shower
- Separate Shower
Outdoor Features
- Deck
- Gazebo
- Rain Gutters
Additional Features
- Energy-Efficient Thermostat
- Forced Air Heating and Cooling System
Listing and Financial Details
- Assessor Parcel Number M:0017 L:00032,5000972
Community Details
Overview
- Association fees include insurance, maintenance structure, road maintenance, ground maintenance, snow removal, trash, reserve funds
- 7 Units
Recreation
- Recreation Facilities
Map
Home Values in the Area
Average Home Value in this Area
Property History
| Date | Event | Price | List to Sale | Price per Sq Ft |
|---|---|---|---|---|
| 10/29/2025 10/29/25 | Price Changed | $1,959,000 | -1.6% | $631 / Sq Ft |
| 09/17/2025 09/17/25 | For Sale | $1,990,000 | -- | $640 / Sq Ft |
Source: MLS Property Information Network (MLS PIN)
MLS Number: 73431698
- 37 Cottage Cir
- 133 Lawton Rd
- 129 Lawton Rd
- 178 South St
- 38 Longacre Rd
- 1206 Greendale Ave Unit 201
- 97 Great Plain Ave
- 50 Sterling Rd
- 242 Valley Rd
- 201 Valley Rd
- 1052 Greendale Ave
- 175 Schoolmaster Ln
- 107 Valley Rd
- 247 Broad Meadow Rd
- 317 Dedham Ave
- 78 Birds Hill Ave
- 120 Wildwood Dr
- 342 Needham St
- 1011 Webster St
- 53 Heather Ln
- 53 Heather Ln
- 139 Grove St
- 333 Dedham St
- 35-37 Lindale Ave Unit 2
- 26 Moreland Ave Unit 28
- 141 Chestnut St
- 25 Bayard St Unit 2
- 80 Bridge St Unit 207
- 1459 Vfw Pkwy
- 23 Cheney St
- 58 Spiers Rd
- 1555 Vfw Pkwy
- 215 Stoney Lea Rd
- 1096 Highland Ave Unit 2
- 1522 Vfw Pkwy
- 199 Gardner St Unit 114
- 199 Gardner St Unit 412
- 199 Gardner St Unit 215
- 199 Gardner St Unit 405
- 199 Gardner St Unit 104
