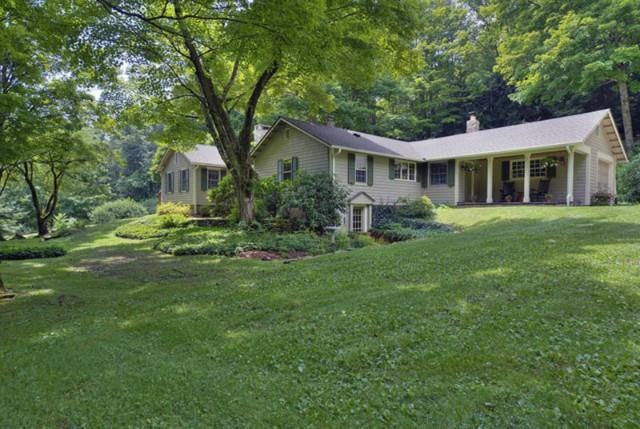
37 Couch Rd New Preston Marble Dale, CT 06777
Estimated Value: $883,865 - $1,378,000
Highlights
- Barn
- Deck
- Attic
- Shepaug Valley School Rated A-
- Ranch Style House
- 2 Fireplaces
About This Home
As of January 2014Not far from some of the best restaurants of Litchfield County, tucked away on a quiet country road “Rock Rill" is a handsome shingle home in a hillside setting where beautiful rock and fern gardens abound. This one level home is extremely well maintained and neat as a pin, with generous rooms, contrasting tray ceilings with deep moldings, wood floors, a wonderful enclosed porch with stone fireplace and lots of sliding glass doors. This home feels cozy and is in move in condition- it has been meticulously painted this spring inside and out. Well priced for a home of this condition in Washington- won't last!
Last Agent to Sell the Property
William Raveis Real Estate License #RES.0752125 Listed on: 07/24/2013

Last Buyer's Agent
Maria Busi
William Raveis Real Estate License #RES.0782252

Home Details
Home Type
- Single Family
Est. Annual Taxes
- $5,954
Year Built
- 1930
Lot Details
- 9.49
Home Design
- Ranch Style House
- Block Foundation
- Fiberglass Roof
- Wood Siding
- Shingle Siding
- Block Exterior
Interior Spaces
- 2 Fireplaces
- Basement Fills Entire Space Under The House
- Storage In Attic
- Home Security System
Kitchen
- Built-In Oven
- Cooktop
- Microwave
- Dishwasher
Bedrooms and Bathrooms
- 4 Bedrooms
- 3 Full Bathrooms
Laundry
- Dryer
- Washer
Parking
- 2 Car Garage
- Parking Deck
Outdoor Features
- Deck
- Patio
- Terrace
Utilities
- Zoned Heating
- Heating System Uses Oil
- Private Company Owned Well
- Fuel Tank Located in Basement
Additional Features
- 9.49 Acre Lot
- Barn
Community Details
- Property has a Home Owners Association
Ownership History
Purchase Details
Home Financials for this Owner
Home Financials are based on the most recent Mortgage that was taken out on this home.Similar Homes in New Preston Marble Dale, CT
Home Values in the Area
Average Home Value in this Area
Purchase History
| Date | Buyer | Sale Price | Title Company |
|---|---|---|---|
| Hanstead Alison | $529,000 | -- | |
| Hanstead Alison | $529,000 | -- |
Mortgage History
| Date | Status | Borrower | Loan Amount |
|---|---|---|---|
| Open | Hanstead Alison | $423,200 | |
| Closed | Hanstead Alison | $423,200 |
Property History
| Date | Event | Price | Change | Sq Ft Price |
|---|---|---|---|---|
| 01/16/2014 01/16/14 | Sold | $529,000 | -11.7% | $136 / Sq Ft |
| 12/17/2013 12/17/13 | Pending | -- | -- | -- |
| 07/24/2013 07/24/13 | For Sale | $599,000 | -- | $154 / Sq Ft |
Tax History Compared to Growth
Tax History
| Year | Tax Paid | Tax Assessment Tax Assessment Total Assessment is a certain percentage of the fair market value that is determined by local assessors to be the total taxable value of land and additions on the property. | Land | Improvement |
|---|---|---|---|---|
| 2024 | $5,396 | $497,350 | $133,420 | $363,930 |
| 2023 | $5,002 | $351,040 | $134,330 | $216,710 |
| 2022 | $4,941 | $346,710 | $134,330 | $212,380 |
| 2021 | $8 | $346,710 | $134,330 | $212,380 |
| 2020 | $9,555 | $346,710 | $134,330 | $212,380 |
| 2019 | $4,941 | $346,710 | $134,330 | $212,380 |
| 2018 | $5,134 | $360,310 | $143,430 | $216,880 |
| 2017 | $5,134 | $360,310 | $143,430 | $216,880 |
| 2016 | $5,134 | $360,310 | $143,430 | $216,880 |
| 2015 | $4,954 | $360,310 | $143,430 | $216,880 |
| 2014 | $4,864 | $360,310 | $143,430 | $216,880 |
Agents Affiliated with this Home
-
WENDY WESTCOTT

Seller's Agent in 2014
WENDY WESTCOTT
William Raveis Real Estate
(203) 217-1312
44 Total Sales
-

Buyer's Agent in 2014
Maria Busi
William Raveis Real Estate
(917) 533-7724
6 Total Sales
Map
Source: SmartMLS
MLS Number: 99033415
APN: WASH-000003-000016-000012
- 33 Rabbit Hill Rd
- 14 Gate Post Ln
- 169 Old Mount Tom Rd
- 56 Mount Tom Passway
- 00 Bantam Rd
- 12 Old Forge Hollow Rd
- 387 Lake Rd
- 293 Lake Rd
- 171 Kinney Hill Rd
- 117 Looking Glass Hill Rd
- 145 Angevine Rd
- 119 W Shore Rd
- 163 Lake Rd
- 31 June Rd Unit B
- 110 W Morris Rd
- 119 Town Hill Rd
- 77 New Milford Turnpike
- 96 Kinney Hill Rd
- 36 Senff Rd
- 1231 Bantam Rd
- 37 Couch Rd
- 42 Couch Rd
- 00 Couch Rd
- 30 Couch Rd
- 47 Couch Rd
- 23 Couch Rd
- 22 Couch Rd
- 15 Couch Rd
- 206 Litchfield Turnpike
- 227 Litchfield Turnpike
- 24 Wilbur Rd
- 24 Wilbur Rd Unit 1
- 24 Wilbur Rd Unit 2
- 10 Couch Rd
- 233 Litchfield Turnpike
- 50 Birch Hill Run
- 237 Litchfield Turnpike
- 44 Wilbur Rd
- 31 Wilbur Rd
- 33 Wilbur Rd
