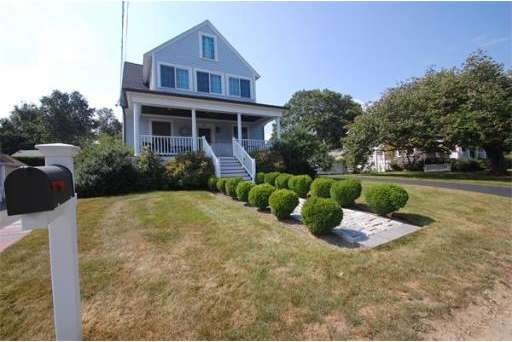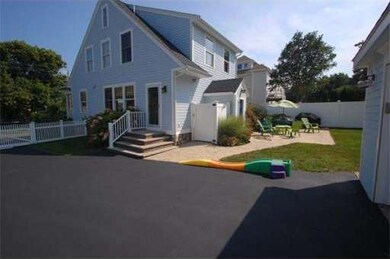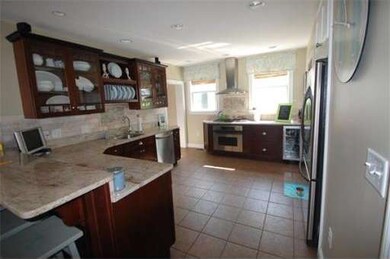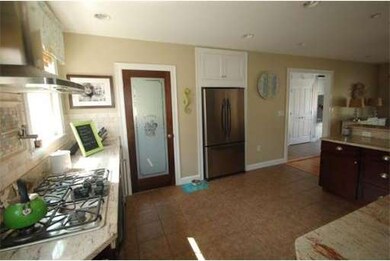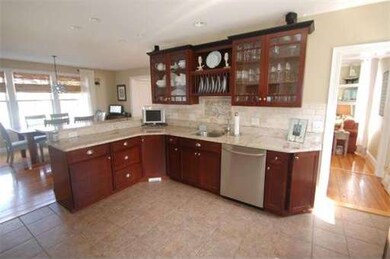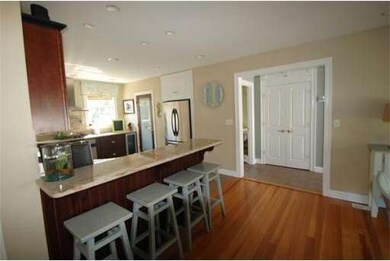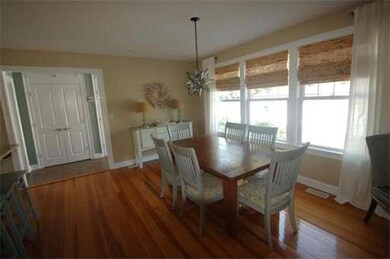
37 Damon Rd Scituate, MA 02066
About This Home
As of November 2020Enjoy 'Scituate Life' in this beautiful home by the sea where every detail has been tastefully done. Front porch welcomes all that enter, mahogany floor with columns, cobble stone walkway. Beautiful cherry kitchen with granite, stainless steel appliances (walk in pantry) opens to beautiful bright dining room and living room with fireplace, custom closets and window seat. Master bedroom features cathedral ceiling, captains ladder to loft area, full bath with jacuzzi tub, heated floors and cathedral ceilings. Bedrooms also have cathedrals. Family room is light and bright with half bath (includes laundry) and large closets with shelving for lots of storage. Fenced backyard features patio, gorgeous landscaping. Quick stroll to the harbor, Marina, Restaurants and Scituate Center.
Home Details
Home Type
Single Family
Est. Annual Taxes
$9,883
Year Built
1920
Lot Details
0
Listing Details
- Lot Description: Paved Drive, Fenced/Enclosed
- Special Features: None
- Property Sub Type: Detached
- Year Built: 1920
Interior Features
- Has Basement: Yes
- Fireplaces: 1
- Primary Bathroom: Yes
- Number of Rooms: 10
- Amenities: Shopping, Walk/Jog Trails, Laundromat, Bike Path, Marina, T-Station
- Electric: 200 Amps
- Energy: Insulated Windows, Storm Doors
- Flooring: Wood, Tile, Wall to Wall Carpet
- Insulation: Full
- Interior Amenities: Central Vacuum, Security System, Cable Available, Walk-up Attic, Finish - Cement Plaster
- Basement: Full, Finished, Walk Out, Interior Access, Sump Pump, Concrete Floor
- Bedroom 2: Second Floor, 14X13
- Bedroom 3: Second Floor, 14X13
- Bathroom #1: First Floor, 6X7
- Bathroom #2: Second Floor, 8X6
- Bathroom #3: Second Floor, 10X7
- Kitchen: First Floor, 14X12
- Laundry Room: Basement, 8X6
- Living Room: First Floor, 12X27
- Master Bedroom: Second Floor, 27X13
- Master Bedroom Description: Bathroom - Full, Ceiling - Cathedral, Closet, Closet/Cabinets - Custom Built, Flooring - Hardwood, Attic Access, Cable Hookup, Recessed Lighting
- Dining Room: First Floor, 13X16
- Family Room: Basement, 21X24
Exterior Features
- Construction: Frame
- Exterior: Clapboard, Shingles
- Exterior Features: Porch, Patio, Gutters, Professional Landscaping, Decorative Lighting, Screens, Fenced Yard
- Foundation: Fieldstone
Garage/Parking
- Garage Parking: Detached, Garage Door Opener, Work Area, Side Entry
- Garage Spaces: 2
- Parking: Off-Street, Paved Driveway
- Parking Spaces: 8
Utilities
- Cooling Zones: 2
- Heat Zones: 5
- Hot Water: Natural Gas, Tankless
- Utility Connections: for Gas Range, for Gas Oven, for Gas Dryer, Washer Hookup
Condo/Co-op/Association
- HOA: No
Ownership History
Purchase Details
Home Financials for this Owner
Home Financials are based on the most recent Mortgage that was taken out on this home.Purchase Details
Home Financials for this Owner
Home Financials are based on the most recent Mortgage that was taken out on this home.Purchase Details
Home Financials for this Owner
Home Financials are based on the most recent Mortgage that was taken out on this home.Purchase Details
Home Financials for this Owner
Home Financials are based on the most recent Mortgage that was taken out on this home.Similar Homes in Scituate, MA
Home Values in the Area
Average Home Value in this Area
Purchase History
| Date | Type | Sale Price | Title Company |
|---|---|---|---|
| Not Resolvable | $897,500 | None Available | |
| Not Resolvable | $650,000 | -- | |
| Not Resolvable | $650,000 | -- | |
| Deed | -- | -- | |
| Deed | $320,000 | -- |
Mortgage History
| Date | Status | Loan Amount | Loan Type |
|---|---|---|---|
| Open | $100,000 | Credit Line Revolving | |
| Open | $712,000 | Purchase Money Mortgage | |
| Previous Owner | $428,000 | Stand Alone Refi Refinance Of Original Loan | |
| Previous Owner | $500,000 | New Conventional | |
| Previous Owner | $335,000 | Stand Alone Refi Refinance Of Original Loan | |
| Previous Owner | $343,000 | Purchase Money Mortgage | |
| Previous Owner | $115,000 | No Value Available | |
| Previous Owner | $301,000 | No Value Available | |
| Previous Owner | $300,700 | No Value Available | |
| Previous Owner | $256,000 | Purchase Money Mortgage |
Property History
| Date | Event | Price | Change | Sq Ft Price |
|---|---|---|---|---|
| 11/30/2020 11/30/20 | Sold | $897,500 | +2.1% | $385 / Sq Ft |
| 09/15/2020 09/15/20 | Pending | -- | -- | -- |
| 09/10/2020 09/10/20 | For Sale | $879,000 | +35.2% | $377 / Sq Ft |
| 10/25/2013 10/25/13 | Sold | $650,000 | 0.0% | $249 / Sq Ft |
| 10/11/2013 10/11/13 | Pending | -- | -- | -- |
| 09/21/2013 09/21/13 | Off Market | $650,000 | -- | -- |
| 09/16/2013 09/16/13 | For Sale | $650,000 | -- | $249 / Sq Ft |
Tax History Compared to Growth
Tax History
| Year | Tax Paid | Tax Assessment Tax Assessment Total Assessment is a certain percentage of the fair market value that is determined by local assessors to be the total taxable value of land and additions on the property. | Land | Improvement |
|---|---|---|---|---|
| 2025 | $9,883 | $989,300 | $391,900 | $597,400 |
| 2024 | $9,762 | $942,300 | $356,300 | $586,000 |
| 2023 | $8,949 | $846,800 | $323,900 | $522,900 |
| 2022 | $8,949 | $709,100 | $268,800 | $440,300 |
| 2021 | $8,161 | $612,200 | $256,000 | $356,200 |
| 2020 | $7,914 | $586,200 | $246,100 | $340,100 |
| 2019 | $7,780 | $566,200 | $241,300 | $324,900 |
| 2018 | $7,629 | $546,900 | $245,600 | $301,300 |
| 2017 | $7,562 | $536,700 | $235,400 | $301,300 |
| 2016 | $7,151 | $505,700 | $214,900 | $290,800 |
| 2015 | $6,491 | $495,500 | $204,700 | $290,800 |
Agents Affiliated with this Home
-
Michael Ross Hoffman

Seller's Agent in 2020
Michael Ross Hoffman
Compass
(781) 718-9555
32 in this area
69 Total Sales
-
Wendy Oleksiak

Seller Co-Listing Agent in 2020
Wendy Oleksiak
Gibson Sotheby's International Realty
(781) 267-0400
35 in this area
106 Total Sales
-
Karen Mullen

Buyer's Agent in 2020
Karen Mullen
Coldwell Banker Realty - Scituate
(978) 729-0007
54 in this area
104 Total Sales
-
Derek Greene

Seller's Agent in 2013
Derek Greene
The Greene Realty Group
(860) 560-1006
2 in this area
2,945 Total Sales
-
Titine Joyce

Buyer's Agent in 2013
Titine Joyce
Coldwell Banker Realty - Scituate
(781) 424-6264
5 in this area
6 Total Sales
Map
Source: MLS Property Information Network (MLS PIN)
MLS Number: 71583954
APN: SCIT-000046-000011-000011
- 23 Foam Rd
- 24 Spaulding Ave
- 158 Turner Rd
- 23 Oceanside Dr
- 21 Hatherly Rd Unit 21
- 177 Turner Rd
- 79 Kenneth Rd
- 33 Oceanside Dr
- 92 Marion Rd
- 43 Oceanside Dr
- 50 Oceanside Dr
- 25 Lois Ann Ct Unit 25
- 23 Lois Ann Ct Unit 23
- 86 Lighthouse Rd
- 89 Lighthouse Rd
- 5 Diane Terrace Unit 5
- 17 Thelma Way Unit 85
- 36 Thelma Way Unit 36
- 10 Allen Place
- 23 Sunset Rd
