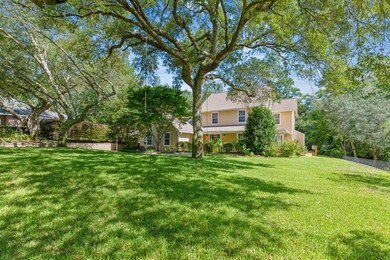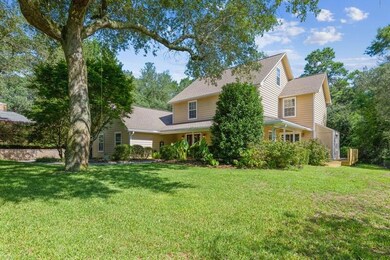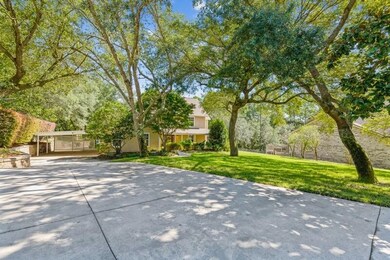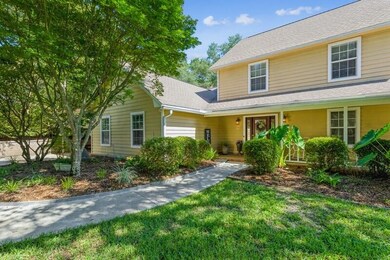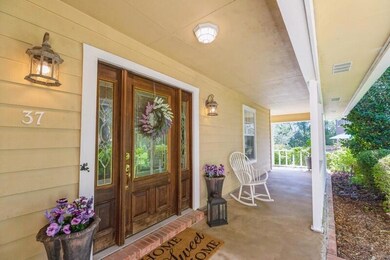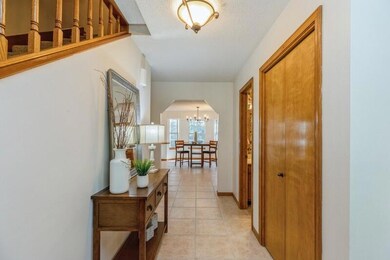
37 Darrell Ct Freeport, FL 32439
Highlights
- Parking available for a boat
- Deck
- Screened Porch
- Freeport Middle School Rated A-
- Vaulted Ceiling
- Home Office
About This Home
As of May 2025Charming one of a kind 5 Bedroom, 3 bath home with an additional office/flex space! Proudly backing up to a nature preserve with a tranquil and private setting and featuring a beautiful wrap around front porch! Conveniently distanced to Eglin and Hurlburt bases, as well as shops, and the beach! Home is less than one mile from a boat ramp to the bay and only a 5 minute drive to the Mid-Bay bridge! Open floor plan to include a beautiful cedar planked vaulted ceiling in the family room with a wood burning fireplace. Kitchen has large granite island and tons of countertop space, with plenty of cabinets and a double oven for those large family events! A courtyard waits for you to enjoy your morning coffee and screened in porch for the late afternoon BBQ. Storage space galore throughout the home to include an outdoor storage room for lawn equipment.Tons of extra parking areas along driveway and even a spot to park a boat! Welcome Home!!
Last Agent to Sell the Property
Coldwell Banker Realty License #3510634 Listed on: 07/18/2022

Home Details
Home Type
- Single Family
Est. Annual Taxes
- $1,490
Year Built
- Built in 1988
Lot Details
- 0.38 Acre Lot
- Lot Dimensions are 98x164x98x164
- Property fronts a county road
HOA Fees
- $10 Monthly HOA Fees
Parking
- 2 Car Attached Garage
- 2 Attached Carport Spaces
- Oversized Parking
- Automatic Garage Door Opener
- Parking available for a boat
Home Design
- Frame Construction
- Dimensional Roof
- Composition Shingle Roof
- Wood Siding
Interior Spaces
- 2,829 Sq Ft Home
- 3-Story Property
- Vaulted Ceiling
- Ceiling Fan
- Fireplace
- Living Room
- Dining Area
- Home Office
- Screened Porch
- Tile Flooring
Kitchen
- Double Self-Cleaning Oven
- Electric Oven or Range
- Induction Cooktop
- Microwave
- Dishwasher
- Kitchen Island
- Disposal
Bedrooms and Bathrooms
- 5 Bedrooms
- En-Suite Primary Bedroom
- 3 Full Bathrooms
Laundry
- Dryer
- Washer
Outdoor Features
- Deck
Schools
- Freeport Elementary And Middle School
- Freeport High School
Utilities
- Multiple cooling system units
- Central Heating and Cooling System
- Electric Water Heater
- Septic Tank
Community Details
- Association fees include master
- Lake Sharon Estates Subdivision
Listing and Financial Details
- Assessor Parcel Number 28-1S-21-41120-005-0030
Ownership History
Purchase Details
Home Financials for this Owner
Home Financials are based on the most recent Mortgage that was taken out on this home.Purchase Details
Home Financials for this Owner
Home Financials are based on the most recent Mortgage that was taken out on this home.Purchase Details
Home Financials for this Owner
Home Financials are based on the most recent Mortgage that was taken out on this home.Purchase Details
Home Financials for this Owner
Home Financials are based on the most recent Mortgage that was taken out on this home.Similar Homes in Freeport, FL
Home Values in the Area
Average Home Value in this Area
Purchase History
| Date | Type | Sale Price | Title Company |
|---|---|---|---|
| Warranty Deed | $566,000 | Bradley Title | |
| Warranty Deed | $535,000 | Bradley Title | |
| Interfamily Deed Transfer | -- | First Natl Land Title Co Inc | |
| Warranty Deed | $349,000 | Madison Land & Title |
Mortgage History
| Date | Status | Loan Amount | Loan Type |
|---|---|---|---|
| Open | $566,000 | VA | |
| Previous Owner | $471,401 | VA | |
| Previous Owner | $205,500 | New Conventional | |
| Previous Owner | $264,055 | New Conventional | |
| Previous Owner | $279,200 | Unknown | |
| Previous Owner | $100,000 | Credit Line Revolving | |
| Previous Owner | $179,550 | No Value Available |
Property History
| Date | Event | Price | Change | Sq Ft Price |
|---|---|---|---|---|
| 05/30/2025 05/30/25 | Sold | $566,000 | -3.9% | $200 / Sq Ft |
| 04/19/2025 04/19/25 | Pending | -- | -- | -- |
| 04/09/2025 04/09/25 | For Sale | $589,000 | +10.1% | $208 / Sq Ft |
| 08/19/2022 08/19/22 | Sold | $535,000 | +1.0% | $189 / Sq Ft |
| 07/18/2022 07/18/22 | Pending | -- | -- | -- |
| 07/18/2022 07/18/22 | For Sale | $529,900 | -- | $187 / Sq Ft |
Tax History Compared to Growth
Tax History
| Year | Tax Paid | Tax Assessment Tax Assessment Total Assessment is a certain percentage of the fair market value that is determined by local assessors to be the total taxable value of land and additions on the property. | Land | Improvement |
|---|---|---|---|---|
| 2024 | $2,899 | $372,950 | $68,750 | $304,200 |
| 2023 | $2,899 | $376,780 | $68,750 | $308,030 |
| 2022 | $2,574 | $292,707 | $55,723 | $236,984 |
| 2021 | $1,490 | $194,848 | $0 | $0 |
| 2020 | $1,515 | $192,158 | $39,696 | $152,462 |
| 2019 | $1,472 | $188,461 | $38,540 | $149,921 |
| 2018 | $1,447 | $185,007 | $0 | $0 |
| 2017 | $1,449 | $184,583 | $38,540 | $146,043 |
| 2016 | $1,435 | $181,545 | $0 | $0 |
| 2015 | $1,448 | $180,283 | $0 | $0 |
| 2014 | $1,488 | $182,105 | $0 | $0 |
Agents Affiliated with this Home
-

Seller's Agent in 2025
Emily Hooks
Elevation Realty Inc
(850) 699-6165
117 Total Sales
-
S
Buyer's Agent in 2025
Stephanie Richardson
Bastion Realty LLC
(850) 605-8878
2 Total Sales
-
L
Seller's Agent in 2022
Lisa Frederic
Coldwell Banker Realty
(850) 797-2736
20 Total Sales
Map
Source: Emerald Coast Association of REALTORS®
MLS Number: 903879
APN: 28-1S-21-41120-005-0030
- 120 Darrell Ct
- 365 Sycamore Dr
- 61 Spruce St
- Lot 4 Aspen St
- Lot 3 Aspen St
- Lot 29 W State Hwy 20
- Lot 24 W St Highway 20
- 13000 State Highway 20 W
- 679 Persimmon St
- Lots 1 & 2 Gum St
- 342 Eastern St
- 251 Willow Ave
- 482 Cedar Ave
- 13636 Florida 20
- Lot 11 Live Oak St
- Lot 20 Satsuma Rd
- Lot 19 Satsuma Rd
- 219 Satsuma Rd
- XXXXX W St Highway 20
- 14138 State Highway 20

