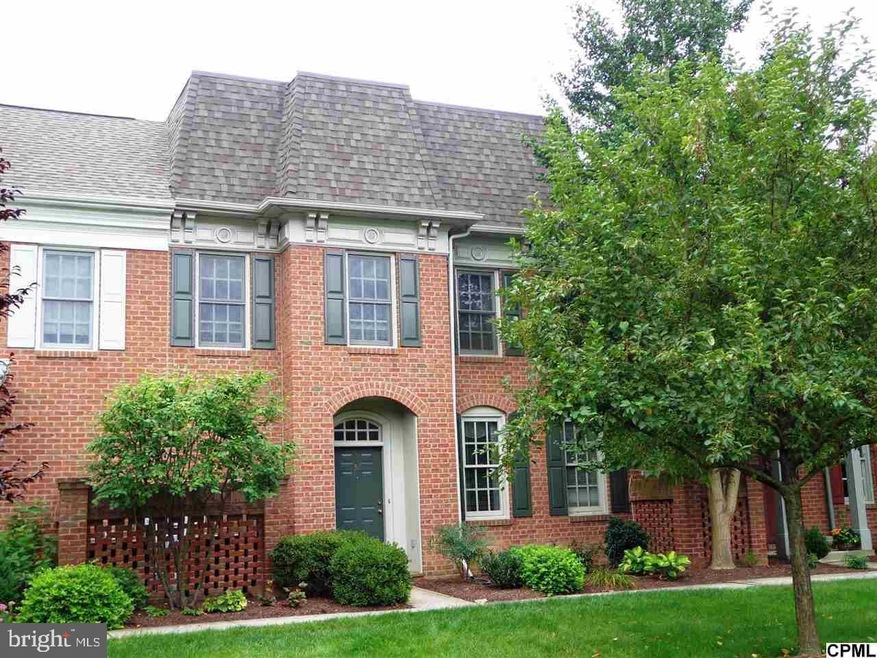
37 Devonshire Square Mechanicsburg, PA 17050
Hampden NeighborhoodHighlights
- Colonial Architecture
- Loft
- Formal Dining Room
- Hampden Elementary School Rated A
- Den
- 2 Car Attached Garage
About This Home
As of June 2017Convenience, style & care-free living unite in this prime Westover location w/park-like setting! Custom moldings & trim accent formal LR & DR. Kit w/Corian counters & abundant storage. 1st flr. Den/Office. Expansive FR offers gas FP flanked by French doors & leads to extremely private & relaxing courtyard. Mstr. Suite w/all amenities. 2nd BR & Loft area create perfect guest retreat. Oversized 2-car Gar w/storage. Exceptional!
Last Agent to Sell the Property
Keller Williams of Central PA License #AB068086 Listed on: 08/29/2013

Townhouse Details
Home Type
- Townhome
Est. Annual Taxes
- $3,167
Year Built
- Built in 1996
HOA Fees
- $267 Monthly HOA Fees
Parking
- 2 Car Attached Garage
- Garage Door Opener
- Driveway
- Off-Street Parking
Home Design
- Colonial Architecture
- Traditional Architecture
- Brick Exterior Construction
- Frame Construction
- Composition Roof
- Vinyl Siding
- Stick Built Home
Interior Spaces
- 2,759 Sq Ft Home
- Property has 2 Levels
- Ceiling Fan
- Gas Fireplace
- Entrance Foyer
- Formal Dining Room
- Den
- Loft
- Attic Fan
Kitchen
- Eat-In Kitchen
- Electric Oven or Range
- Microwave
- Dishwasher
- Disposal
Bedrooms and Bathrooms
- 2 Bedrooms
- En-Suite Primary Bedroom
- 2.5 Bathrooms
Laundry
- Laundry Room
- Dryer
- Washer
Home Security
Outdoor Features
- Patio
- Exterior Lighting
Utilities
- Forced Air Heating and Cooling System
- Heat Pump System
- 200+ Amp Service
- Cable TV Available
Listing and Financial Details
- Assessor Parcel Number 10-19-1604-348-U37-4
Community Details
Overview
- $750 Other Monthly Fees
- Village Of Westover Subdivision
Security
- Fire and Smoke Detector
Ownership History
Purchase Details
Home Financials for this Owner
Home Financials are based on the most recent Mortgage that was taken out on this home.Purchase Details
Home Financials for this Owner
Home Financials are based on the most recent Mortgage that was taken out on this home.Purchase Details
Similar Homes in Mechanicsburg, PA
Home Values in the Area
Average Home Value in this Area
Purchase History
| Date | Type | Sale Price | Title Company |
|---|---|---|---|
| Warranty Deed | $253,500 | None Available | |
| Special Warranty Deed | $235,000 | -- | |
| Warranty Deed | $290,000 | -- |
Mortgage History
| Date | Status | Loan Amount | Loan Type |
|---|---|---|---|
| Open | $50,000 | New Conventional | |
| Previous Owner | $187,000 | Future Advance Clause Open End Mortgage |
Property History
| Date | Event | Price | Change | Sq Ft Price |
|---|---|---|---|---|
| 06/22/2017 06/22/17 | Sold | $253,500 | -5.7% | $92 / Sq Ft |
| 05/16/2017 05/16/17 | Pending | -- | -- | -- |
| 03/11/2017 03/11/17 | For Sale | $268,900 | +14.4% | $97 / Sq Ft |
| 01/17/2014 01/17/14 | Sold | $235,000 | -9.6% | $85 / Sq Ft |
| 01/09/2014 01/09/14 | Pending | -- | -- | -- |
| 08/29/2013 08/29/13 | For Sale | $259,900 | -- | $94 / Sq Ft |
Tax History Compared to Growth
Tax History
| Year | Tax Paid | Tax Assessment Tax Assessment Total Assessment is a certain percentage of the fair market value that is determined by local assessors to be the total taxable value of land and additions on the property. | Land | Improvement |
|---|---|---|---|---|
| 2025 | $4,330 | $289,300 | $0 | $289,300 |
| 2024 | $4,103 | $289,300 | $0 | $289,300 |
| 2023 | $3,879 | $289,300 | $0 | $289,300 |
| 2022 | $3,775 | $289,300 | $0 | $289,300 |
| 2021 | $3,687 | $289,300 | $0 | $289,300 |
| 2020 | $3,612 | $289,300 | $0 | $289,300 |
| 2019 | $3,547 | $289,300 | $0 | $289,300 |
| 2018 | $3,481 | $289,300 | $0 | $289,300 |
| 2017 | -- | $289,300 | $0 | $289,300 |
| 2016 | -- | $289,300 | $0 | $289,300 |
| 2015 | -- | $289,300 | $0 | $289,300 |
| 2014 | -- | $289,300 | $0 | $289,300 |
Agents Affiliated with this Home
-
Bob Porter
B
Seller's Agent in 2017
Bob Porter
Coldwell Banker Realty
(717) 557-2252
6 in this area
19 Total Sales
-
MELISSA MCCORD

Buyer's Agent in 2017
MELISSA MCCORD
Coldwell Banker Realty
(717) 579-9269
1 in this area
35 Total Sales
-
Gary Muccio

Seller's Agent in 2014
Gary Muccio
Keller Williams of Central PA
(717) 441-5609
12 in this area
86 Total Sales
Map
Source: Bright MLS
MLS Number: 1003125921
APN: 10-19-1604-348 U37---4
- 203 Saint James Ct
- 56 Devonshire Square
- 6039 Edward Dr
- 6042 Edward Dr
- 10 Devonshire Square
- 8 Kensington Square
- 17 Kensington Square
- 10 Jamestown Square
- 203 Friar Ct
- 6127 Haymarket Way
- 12 Kings Arms
- 113 Salem Church Rd
- 6201 Galleon Dr
- 6226 Galleon Dr
- 712 Owl Ct
- 506 Quail Ct
- 6300 Neha Dr Unit 32
- 7108 Salem Park Cir
- 5216 Deerfield Ave
- 5232 Strathmore Dr
