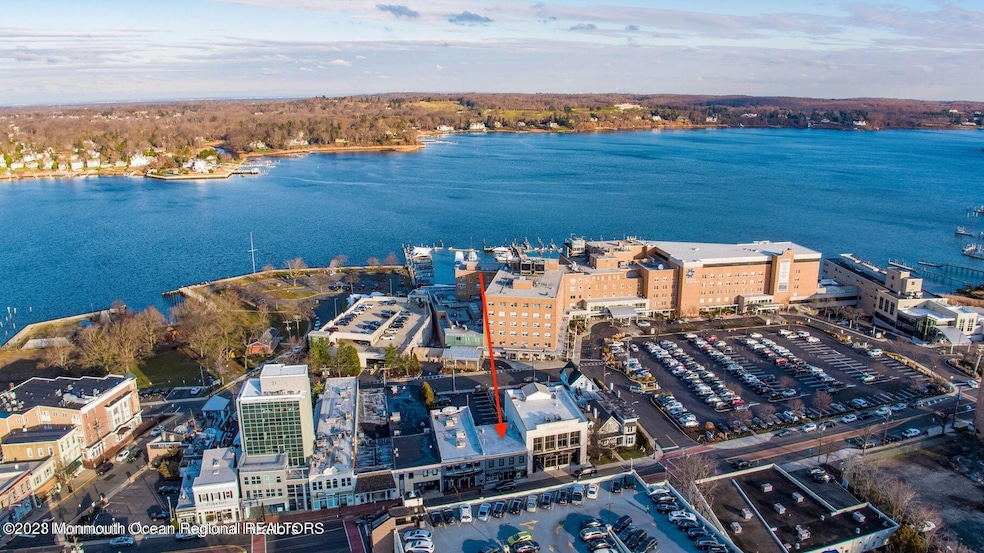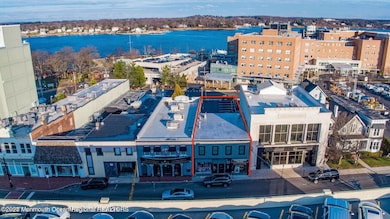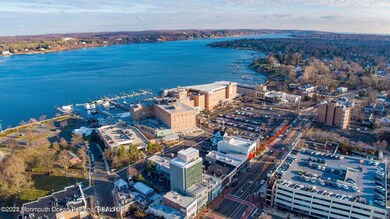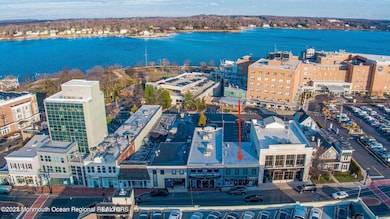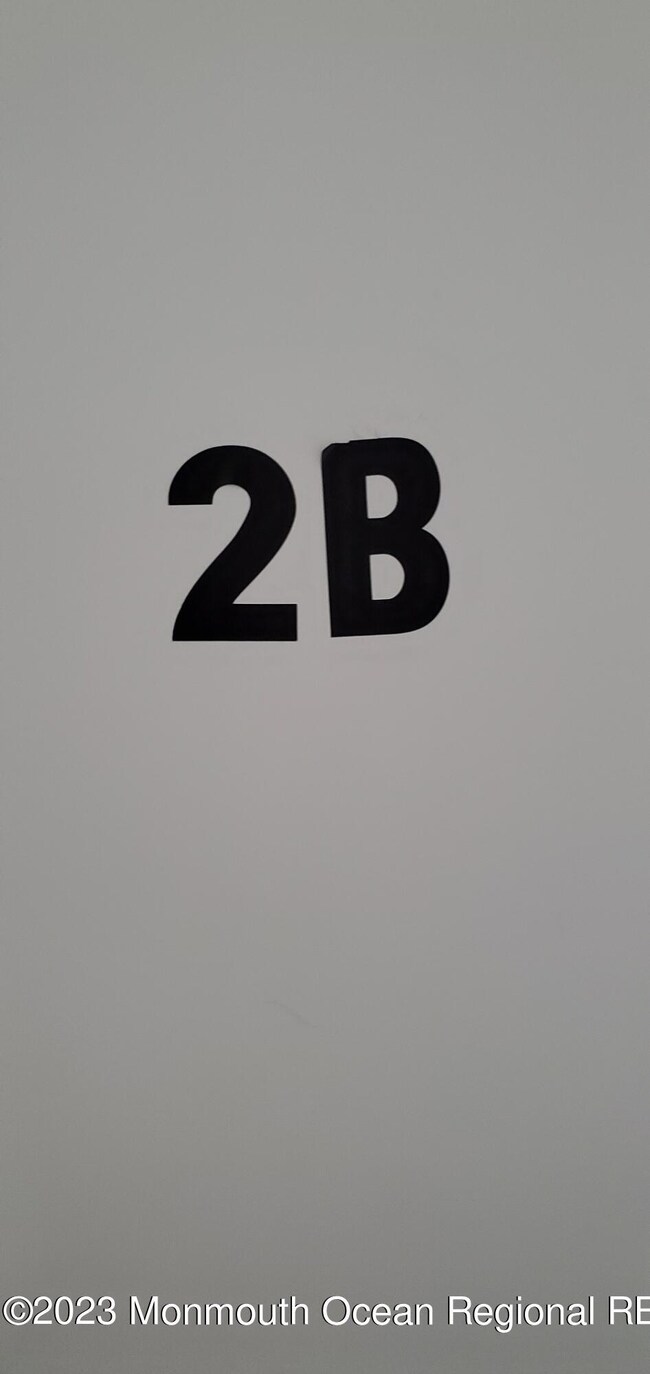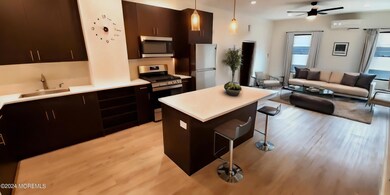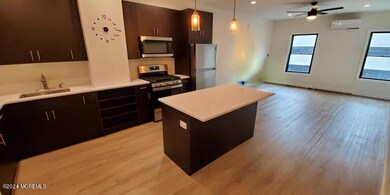37 E Front St Unit B Red Bank, NJ 07701
1
Bed
1
Bath
4,092
Sq Ft
5,663
Sq Ft Lot
Highlights
- New Kitchen
- Cooling Available
- Living Room
- Red Bank Regional High School Rated A
- Patio
- 3-minute walk to Marine Park
About This Home
Beautifully updated 1 Bedroom unit in the heart of Downtown Red Bank. Gorgeous custom Kitchen with Quartz counters and center island. In unit washer and dryer & Dishwasher. Outdoor patio and lounge area, Assigned parking spot and more! This unit is near everything! Restaurants, Shopping, Transportation, Riverview Hospital, and Lovely Riverside Garden Park. Great opportunity. Don't miss out!
Property Details
Home Type
- Apartment
Est. Annual Taxes
- $17,796
Interior Spaces
- 4,092 Sq Ft Home
- 2-Story Property
- Recessed Lighting
- Entrance Foyer
- Living Room
Kitchen
- New Kitchen
- Stove
- Dishwasher
- Kitchen Island
Flooring
- Linoleum
- Ceramic Tile
- Vinyl Plank
Bedrooms and Bathrooms
- 1 Bedroom
- 1 Full Bathroom
Laundry
- Dryer
- Washer
Parking
- No Garage
- On-Street Parking
- Assigned Parking
Utilities
- Cooling Available
- Heating Available
Additional Features
- Patio
- 5,663 Sq Ft Lot
Community Details
- Property has a Home Owners Association
- Association fees include water, sewer
Listing and Financial Details
- Property Available on 11/1/23
- Assessor Parcel Number 39-00010-0000-00011-01
Map
Source: MOREMLS (Monmouth Ocean Regional REALTORS®)
MLS Number: 22530873
APN: 39-00010-0000-00011-01
Nearby Homes
- 21 Washington St
- 4 Boat Club Ct Unit 3E
- 23 Wallace St Unit 207
- 23 Wallace St Unit 306
- 65 Washington St
- 69 Washington St
- 82 Linden Place
- 44 Hudson Ave
- 48 Hudson Ave
- 4 Manor Dr
- 28 Riverside Ave Unit 2G
- 28 Riverside Ave Unit 2F
- 28 Riverside Ave Unit 4g
- 28 Riverside Ave Unit 9 G
- 70 Hudson Ave
- 59 Peters Place
- 40 Worthley St
- 83 Tower Hill Dr
- 85 Tower Hill Dr Unit 608
- 17 Leroy Place Unit 3B
- 37 E Front St Unit C
- 55 W Front St Unit 201
- 8 E Front St Unit 204
- 7 Broad St Unit 4
- 7 Broad St Unit 3
- 7 Broad St Unit 2
- 7 Wharf Ave
- 14 W Front St Unit 2F
- 24 Mechanic St
- 24 Mechanic St Unit 208
- 27 W Front St Unit B
- 30 W Front St Unit E
- 106 Wallace St Unit B
- 42 Monmouth St
- 34 Elm Place
- 144 Spring St
- 50 Peters Place
- 33 Prospect Ave Unit 1
- 28 Riverside Ave Unit 2G
- 32 Manor Dr Unit 303
