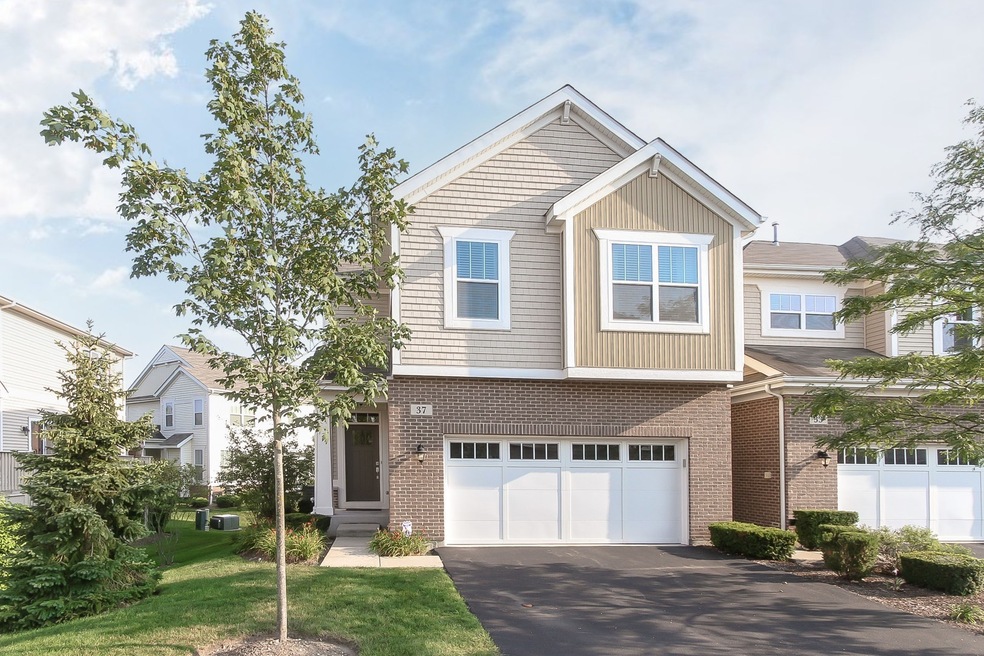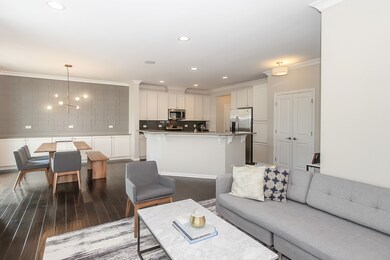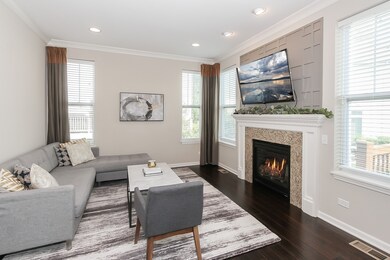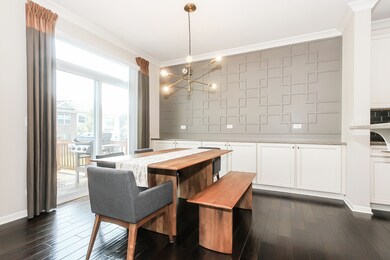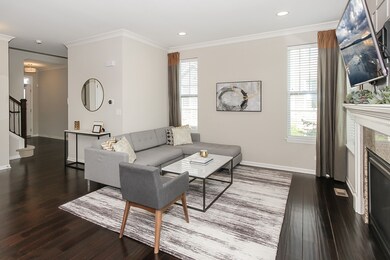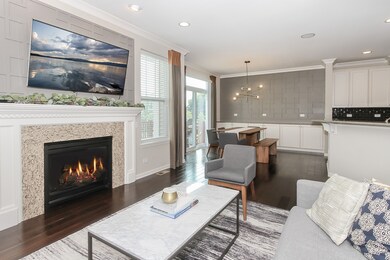
37 E Moseley Rd Palatine, IL 60074
South Barrington NeighborhoodHighlights
- Living Room with Fireplace
- L-Shaped Dining Room
- Soaking Tub
- Palatine High School Rated A
- Attached Garage
- Resident Manager or Management On Site
About This Home
As of October 20212014 BUILT, A SPECTACULAR CORNER UNIT WITH 3 BED 3.1 BATH, FULL FINISHED BASEMENT IN LEXINGTON HILLS. PRIOR BUILDERS MODEL WITH UPDATES GALORE. LARGE LIGHT AND BRIGHT KITCHEN WITH TALL 42" CABINETS WITH SOFT CLOSE DRAWERS. OPEN KITCHEN WITH GRANITE COUNTER TOPS, STAINLESS STEEL APPLIANCES, AND MASSIVE ISLAND WITH A BREAKFAST BAR. MAHOGANY HARDWOOD FLOORS, WAINSCOTING, OVERSIZED CROWN MOLDING, SERVING BAR, AND RECESSED LIGHTS. TONS OF WINDOWS AND LOTS OF NATURAL LIGHT THROUGHOUT THE DAY. LARGE MASTER SUITE WITH VAULTED CEILINGS, WALK IN CLOSETS AND A LARGE EN-SUITE BATH. DOUBLE VANITY SINKS WITH GRANITE COUNTERS, ESPRESSO CABINETS, CORNER SOAKING TUB AND A SEPARATE SHOWER. GOOD SIZE 2ND AND 3RD BEDROOMS WITH FABULOUS FINISHES. 2ND FLOOR ALSO FEATURES AN EXCLUSIVE OFFICE SPACE WITH CABINETS AND GRANITE COUNTERS AS WELL AS A SEPARATE 2ND FLOOR LAUNDRY ROOM WITH TONS OF STORAGE. FULL FINISHED ENGLISH BASEMENT WITH FULL BATH AND ADDITIONAL STORAGE. THE HOME ALSO FEATURES AN OVERSIZED DECK AS WELL AS A LARGE PATIO, FANTASTIC FOR OUTDOOR ENTERTAINING. GREAT INTERIOR LOCATION WITHIN THE COMMUNITY. WALKING DISTANCE TO DEER PARK MALL. CLOSE TO EXPRESSWAY AND SHOPPING.
Last Buyer's Agent
Berkshire Hathaway HomeServices Starck Real Estate License #475186583

Townhouse Details
Home Type
- Townhome
Est. Annual Taxes
- $10,658
Year Built
- 2014
HOA Fees
- $238 per month
Parking
- Attached Garage
- Garage Transmitter
- Garage Door Opener
- Driveway
- Parking Included in Price
Interior Spaces
- 710 Sq Ft Home
- Living Room with Fireplace
- L-Shaped Dining Room
- Finished Basement
- Finished Basement Bathroom
Bedrooms and Bathrooms
- Dual Sinks
- Soaking Tub
- Separate Shower
Community Details
Overview
- 3 Units
- Manager Association, Phone Number (847) 806-6121
- Property managed by Property Specialists, Inc.
Pet Policy
- Pets Allowed
Security
- Resident Manager or Management On Site
Ownership History
Purchase Details
Home Financials for this Owner
Home Financials are based on the most recent Mortgage that was taken out on this home.Purchase Details
Home Financials for this Owner
Home Financials are based on the most recent Mortgage that was taken out on this home.Purchase Details
Home Financials for this Owner
Home Financials are based on the most recent Mortgage that was taken out on this home.Purchase Details
Home Financials for this Owner
Home Financials are based on the most recent Mortgage that was taken out on this home.Purchase Details
Home Financials for this Owner
Home Financials are based on the most recent Mortgage that was taken out on this home.Similar Homes in the area
Home Values in the Area
Average Home Value in this Area
Purchase History
| Date | Type | Sale Price | Title Company |
|---|---|---|---|
| Warranty Deed | $410,000 | Chicago Title | |
| Warranty Deed | $400,000 | None Available | |
| Warranty Deed | $415,000 | Fidelity Natl Title Ins Co | |
| Warranty Deed | $415,000 | Fidelity Natl Title Ins Co | |
| Special Warranty Deed | $430,000 | Ct | |
| Special Warranty Deed | $430,000 | Chicago Title Company |
Mortgage History
| Date | Status | Loan Amount | Loan Type |
|---|---|---|---|
| Open | $328,000 | New Conventional | |
| Previous Owner | $303,000 | New Conventional | |
| Previous Owner | $320,000 | New Conventional | |
| Previous Owner | $332,000 | New Conventional | |
| Previous Owner | $372,099 | FHA |
Property History
| Date | Event | Price | Change | Sq Ft Price |
|---|---|---|---|---|
| 10/06/2021 10/06/21 | Sold | $410,000 | -2.4% | $577 / Sq Ft |
| 08/24/2021 08/24/21 | Pending | -- | -- | -- |
| 07/28/2021 07/28/21 | For Sale | $419,900 | +1.2% | $591 / Sq Ft |
| 12/31/2015 12/31/15 | Sold | $415,000 | -2.1% | $218 / Sq Ft |
| 12/04/2015 12/04/15 | Pending | -- | -- | -- |
| 11/23/2015 11/23/15 | For Sale | $424,000 | -1.3% | $223 / Sq Ft |
| 06/12/2015 06/12/15 | Sold | $429,750 | -1.1% | $226 / Sq Ft |
| 03/19/2015 03/19/15 | Pending | -- | -- | -- |
| 02/09/2015 02/09/15 | Price Changed | $434,500 | +28.7% | $229 / Sq Ft |
| 01/28/2015 01/28/15 | Price Changed | $337,490 | +1.5% | $178 / Sq Ft |
| 12/04/2014 12/04/14 | Price Changed | $332,490 | +1.2% | $175 / Sq Ft |
| 10/23/2014 10/23/14 | Price Changed | $328,490 | +1.1% | $173 / Sq Ft |
| 03/10/2014 03/10/14 | Price Changed | $324,990 | +1.6% | $171 / Sq Ft |
| 09/24/2013 09/24/13 | For Sale | $319,990 | -- | $168 / Sq Ft |
Tax History Compared to Growth
Tax History
| Year | Tax Paid | Tax Assessment Tax Assessment Total Assessment is a certain percentage of the fair market value that is determined by local assessors to be the total taxable value of land and additions on the property. | Land | Improvement |
|---|---|---|---|---|
| 2024 | $10,658 | $36,000 | $6,500 | $29,500 |
| 2023 | $10,310 | $36,000 | $6,500 | $29,500 |
| 2022 | $10,310 | $36,000 | $6,500 | $29,500 |
| 2021 | $9,348 | $32,112 | $2,562 | $29,550 |
| 2020 | $9,281 | $32,112 | $2,562 | $29,550 |
| 2019 | $9,341 | $36,000 | $2,562 | $33,438 |
| 2018 | $9,323 | $33,436 | $2,329 | $31,107 |
| 2017 | $10,194 | $33,436 | $2,329 | $31,107 |
| 2016 | $9,481 | $33,436 | $2,329 | $31,107 |
Agents Affiliated with this Home
-

Seller's Agent in 2021
Vikram Sagar
VS Homes
(847) 372-8293
2 in this area
145 Total Sales
-

Seller Co-Listing Agent in 2021
Dijana Cosic Aultman
VS Homes
(727) 643-7568
1 in this area
15 Total Sales
-

Buyer's Agent in 2021
Pamela Cerasani-Pocina
Berkshire Hathaway HomeServices Starck Real Estate
(312) 502-9454
2 in this area
84 Total Sales
-

Seller's Agent in 2015
Amy Diamond
@ Properties
(847) 867-6997
6 in this area
310 Total Sales
-

Seller's Agent in 2015
Frank Pantell
Keller Williams Success Realty
(708) 987-4447
166 Total Sales
-

Buyer's Agent in 2015
Raymond Anderson
Compass
(847) 475-1617
12 Total Sales
Map
Source: Midwest Real Estate Data (MRED)
MLS Number: 11171399
APN: 02-02-206-035-0000
- 20073 N Hazelcrest Rd
- 20650 & 20672 W Lake Cook Rd
- 20638 Lake Cook Rd
- 20406 Rand Rd
- 20412 N Rand Rd
- 20420 Rand Rd
- 20425 N Hazelcrest Rd
- 218 E Forest Knoll Dr
- 1945 N Northumberland Pass
- 321 E Forest Knoll Dr
- 484 W Haleys Hill Ct
- 1975 N Hicks Rd Unit 106
- 1975 N Hicks Rd Unit 108
- 1971 N Hicks Rd Unit 210
- 2064 N Rand Rd Unit 108
- 2064 N Rand Rd Unit 107
- 676 E Whispering Oaks Ct Unit 24
- 2028 N Rand Rd Unit 202
- 433 E Osage Ln Unit 1B
- 442 E Osage Ln Unit 3A
