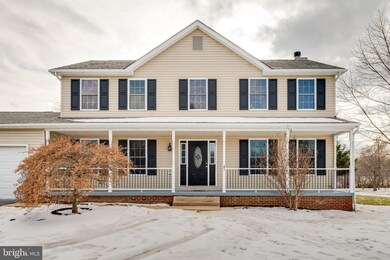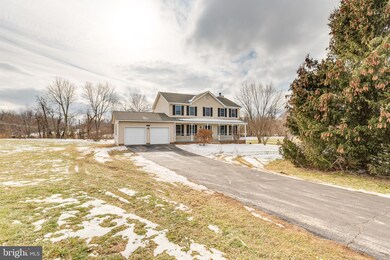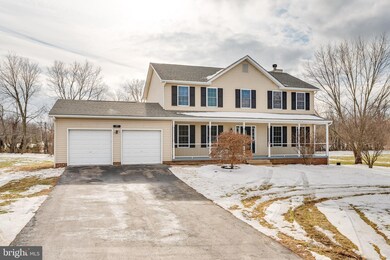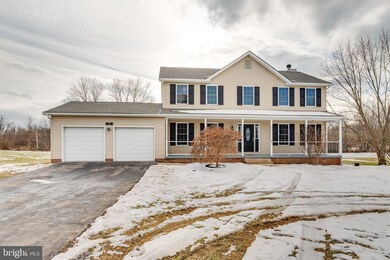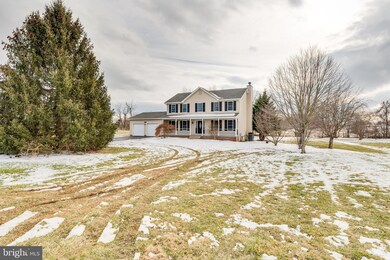
37 Elk Branch Dr Shenandoah Junction, WV 25442
Highlights
- View of Trees or Woods
- Colonial Architecture
- Traditional Floor Plan
- 2.09 Acre Lot
- Deck
- Engineered Wood Flooring
About This Home
As of February 2022Completely remodeled home and it does not disappoint! New roof, fresh paint, new carpet, new flooring. Kitchen is all new with beautiful cabinets, granite countertops, stainless steel appliances and a island. Garage space was finished and painted adding additional square footage (not added in the home sq footage of 2772 up and 1080 below ) Well and septic so no water and no sewer bill which is a big bonus! Both were recently inspected and tested- see documents in Multiple Listing Service. Corner lot in a nice Subdivision with 2.09 Acres. Close to Shepherdstown and Charles town and MARC train for easy commute. Any questions please ask listing agent.
Last Agent to Sell the Property
Cardinal Realty Group Inc. License #RMR005698 Listed on: 01/25/2022
Home Details
Home Type
- Single Family
Est. Annual Taxes
- $1,274
Year Built
- Built in 1998 | Remodeled in 2021
Lot Details
- 2.09 Acre Lot
- Corner Lot
- Cleared Lot
- Backs to Trees or Woods
- Property is in excellent condition
- Property is zoned 101
HOA Fees
- $25 Monthly HOA Fees
Parking
- 2 Car Direct Access Garage
- Front Facing Garage
- Garage Door Opener
Property Views
- Woods
- Pasture
Home Design
- Colonial Architecture
- Permanent Foundation
- Architectural Shingle Roof
- Vinyl Siding
Interior Spaces
- Property has 3 Levels
- Traditional Floor Plan
- Ceiling Fan
- 2 Fireplaces
- Wood Burning Fireplace
- Family Room Off Kitchen
- Sitting Room
- Combination Kitchen and Dining Room
Kitchen
- Country Kitchen
- Breakfast Area or Nook
- Stove
- Built-In Microwave
- Dishwasher
- Kitchen Island
Flooring
- Engineered Wood
- Carpet
- Luxury Vinyl Tile
Bedrooms and Bathrooms
- 4 Bedrooms
- Walk-In Closet
Laundry
- Laundry Room
- Laundry on main level
Basement
- Connecting Stairway
- Space For Rooms
- Natural lighting in basement
Home Security
- Carbon Monoxide Detectors
- Fire and Smoke Detector
Outdoor Features
- Deck
- Porch
Utilities
- Central Heating and Cooling System
- Heat Pump System
- Programmable Thermostat
- Well
- Electric Water Heater
- On Site Septic
- Phone Available
- Cable TV Available
Community Details
- Elk Branch Subdivision
Listing and Financial Details
- Tax Lot 1
- Assessor Parcel Number 09 22002400000000
Ownership History
Purchase Details
Home Financials for this Owner
Home Financials are based on the most recent Mortgage that was taken out on this home.Purchase Details
Home Financials for this Owner
Home Financials are based on the most recent Mortgage that was taken out on this home.Purchase Details
Similar Homes in Shenandoah Junction, WV
Home Values in the Area
Average Home Value in this Area
Purchase History
| Date | Type | Sale Price | Title Company |
|---|---|---|---|
| Deed | $455,000 | Catrow Law Pllc | |
| Deed | -- | None Available | |
| Trustee Deed | $243,601 | None Available |
Mortgage History
| Date | Status | Loan Amount | Loan Type |
|---|---|---|---|
| Open | $455,000 | VA | |
| Previous Owner | $247,900 | VA |
Property History
| Date | Event | Price | Change | Sq Ft Price |
|---|---|---|---|---|
| 02/25/2022 02/25/22 | Sold | $455,000 | 0.0% | $200 / Sq Ft |
| 01/28/2022 01/28/22 | Pending | -- | -- | -- |
| 01/28/2022 01/28/22 | Price Changed | $455,000 | +7.1% | $200 / Sq Ft |
| 01/25/2022 01/25/22 | For Sale | $425,000 | +77.1% | $187 / Sq Ft |
| 02/15/2013 02/15/13 | Sold | $240,000 | -2.0% | -- |
| 01/04/2013 01/04/13 | Pending | -- | -- | -- |
| 12/04/2012 12/04/12 | Price Changed | $244,900 | -9.3% | -- |
| 10/31/2012 10/31/12 | For Sale | $269,900 | -- | -- |
Tax History Compared to Growth
Tax History
| Year | Tax Paid | Tax Assessment Tax Assessment Total Assessment is a certain percentage of the fair market value that is determined by local assessors to be the total taxable value of land and additions on the property. | Land | Improvement |
|---|---|---|---|---|
| 2024 | $3,087 | $263,700 | $105,500 | $158,200 |
| 2023 | $3,080 | $263,700 | $105,500 | $158,200 |
| 2022 | $2,073 | $174,000 | $71,200 | $102,800 |
| 2021 | $1,986 | $163,500 | $71,200 | $92,300 |
| 2020 | $1,654 | $145,300 | $52,700 | $92,600 |
| 2019 | $1,669 | $143,900 | $50,100 | $93,800 |
| 2018 | $1,667 | $141,900 | $50,100 | $91,800 |
| 2017 | $1,682 | $143,200 | $50,100 | $93,100 |
| 2016 | $1,833 | $156,500 | $50,000 | $106,500 |
| 2015 | $1,778 | $151,000 | $50,000 | $101,000 |
| 2014 | $1,775 | $151,000 | $50,000 | $101,000 |
Agents Affiliated with this Home
-

Seller's Agent in 2022
April Leonard
Cardinal Realty Group Inc.
(304) 616-0076
8 in this area
172 Total Sales
-

Buyer's Agent in 2022
Noel Morgan
Samson Properties
(240) 217-1986
1 in this area
80 Total Sales
-
S
Seller's Agent in 2013
Susan Brownsmith
Long & Foster
-

Buyer's Agent in 2013
Matt Ridgeway
RE/MAX
(304) 676-2904
20 in this area
474 Total Sales
Map
Source: Bright MLS
MLS Number: WVJF2002534
APN: 09-22-00240000
- 1350 Whitmer Rd
- Lot A Whitmer Rd
- 1177 Whitmer Rd Unit 1 LOT
- 125 Volney Hill Rd
- 151 Summerfield Way
- 349 Atkinson St
- 0 Burr Blvd W Unit WVJF2010898
- 0 Job Corps Rd
- 2436 Warm Springs Rd
- 66 Arbor Ct
- 461 Apple Cross Rd
- 118 Shade Tree Ln
- 122 Equestrian Cir
- Lot 2 War Admiral Blvd
- 325 Atkinson St
- 385 Atkinson St
- 373 Atkinson St
- 397 Atkinson St
- 409 Atkinson St
- 445 Atkinson St

