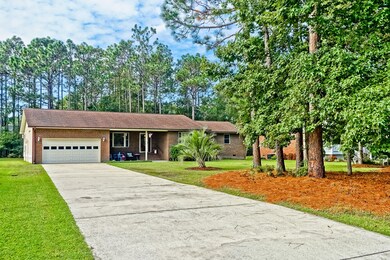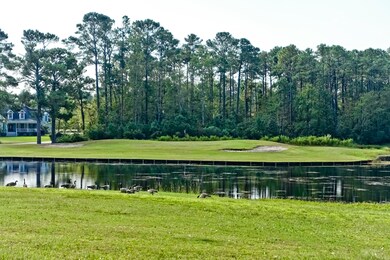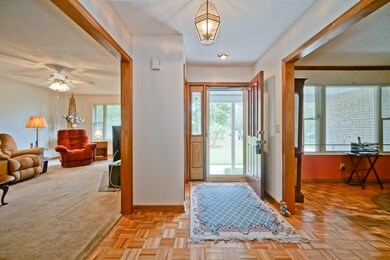
37 Fairway Dr Shallotte, NC 28470
Highlights
- Wood Burning Stove
- Wood Flooring
- Sun or Florida Room
- Union Elementary School Rated A-
- 1 Fireplace
- No HOA
About This Home
As of January 2020Affordable living in the Brierwood Estates community of Shallotte. Three bedroom 2 and one half bath home with formal living and dining rooms awaits the lucky family who enjoys a large one half acre yard for elbow room and lots of fine folks as neighbors. This home has lots of natural light. No HOA. Home is in the city limits of Shallotte. Brierwood Estates is no longer a golf community, but pool membership is available for a fee. The home's location is convenient to downtown Shallotte, schools, shopping, restaurants,churches, Senior Citizens Center, Trufit gym and medical attention. Taxes are reasonable and trash pick up is curbside. Only a few miles to Ocean Isle Beach and an hour's drive to Wilmington and Myrtle Beach for entertainment. Golf courses are all around the area for golfers, tennis courts are nearby and Brierwood Estates is a great neighborhood for walking and biking. This home is a perfect size for a retired couple or for a growing family. A cozy kitchen and breakfast nook which leads into a formal dining area is great for entertaining. Two car garage,storage room, & laundry room affords storage room. If you are the kind of soul who prefers the good old golden glow of the hearth to be your ally on cold winter days, and you let yourself be allured by the crackling sound of the wood and the warmth of embers while enjoying a cup of coffee, you will be in luck, and have heating costs help with the wood burning fireplace. Also, if you need a little sanctuary as an office, reading room, rec room with natural light, this house has that off of the family room. An added bonus is a small fenced area for your pets to enjoy that leads from this glassed in room to the outdoors so you can watch your pets play or relax in the sun as you work, read, or relax. This is an adorable, functional home that fits the needs of a family that wants it all at an affordable price.Make an appointment to see it today.You will love the location, the home, and the price. Call today!
Last Agent to Sell the Property
Coldwell Banker Sloane Realty OIB License #43361 Listed on: 09/27/2019

Home Details
Home Type
- Single Family
Est. Annual Taxes
- $2,136
Year Built
- Built in 1988
Lot Details
- 0.53 Acre Lot
- Lot Dimensions are 122x209x98x207
Home Design
- Brick Exterior Construction
- Block Foundation
- Wood Frame Construction
- Shingle Roof
- Wood Siding
- Stick Built Home
Interior Spaces
- 1,724 Sq Ft Home
- 1-Story Property
- Ceiling Fan
- 1 Fireplace
- Wood Burning Stove
- Entrance Foyer
- Family Room
- Living Room
- Formal Dining Room
- Sun or Florida Room
- Crawl Space
- Attic Access Panel
- Fire and Smoke Detector
Kitchen
- Electric Cooktop
- Stove
- Range Hood
- Built-In Microwave
- Dishwasher
- Disposal
Flooring
- Wood
- Carpet
- Laminate
Bedrooms and Bathrooms
- 3 Bedrooms
Laundry
- Laundry Room
- Laundry in Kitchen
- Dryer
- Washer
Parking
- 2 Car Attached Garage
- Driveway
Outdoor Features
- Outdoor Storage
- Porch
Utilities
- Central Air
- Cooling System Mounted To A Wall/Window
- Heating System Uses Propane
- Propane
- Electric Water Heater
- Fuel Tank
Listing and Financial Details
- Tax Lot 14
- Assessor Parcel Number 2141a078
Community Details
Overview
- No Home Owners Association
- Brierwood Estates Subdivision
Recreation
- Community Pool
Ownership History
Purchase Details
Home Financials for this Owner
Home Financials are based on the most recent Mortgage that was taken out on this home.Purchase Details
Similar Home in Shallotte, NC
Home Values in the Area
Average Home Value in this Area
Purchase History
| Date | Type | Sale Price | Title Company |
|---|---|---|---|
| Warranty Deed | $165,000 | None Available | |
| Deed | $16,000 | -- |
Mortgage History
| Date | Status | Loan Amount | Loan Type |
|---|---|---|---|
| Open | $323,500 | VA | |
| Closed | $165,759 | VA | |
| Closed | $165,000 | VA |
Property History
| Date | Event | Price | Change | Sq Ft Price |
|---|---|---|---|---|
| 01/23/2020 01/23/20 | Sold | $165,000 | -8.3% | $96 / Sq Ft |
| 12/01/2019 12/01/19 | Pending | -- | -- | -- |
| 09/27/2019 09/27/19 | For Sale | $180,000 | -- | $104 / Sq Ft |
Tax History Compared to Growth
Tax History
| Year | Tax Paid | Tax Assessment Tax Assessment Total Assessment is a certain percentage of the fair market value that is determined by local assessors to be the total taxable value of land and additions on the property. | Land | Improvement |
|---|---|---|---|---|
| 2024 | $2,136 | $316,970 | $25,000 | $291,970 |
| 2023 | $1,654 | $316,970 | $25,000 | $291,970 |
| 2022 | $1,654 | $199,180 | $20,000 | $179,180 |
| 2021 | $1,594 | $199,180 | $20,000 | $179,180 |
| 2020 | $1,971 | $199,180 | $20,000 | $179,180 |
| 2019 | $1,971 | $21,570 | $20,000 | $1,570 |
| 2018 | $1,524 | $21,780 | $20,000 | $1,780 |
| 2017 | $1,520 | $21,780 | $20,000 | $1,780 |
| 2016 | $1,495 | $21,780 | $20,000 | $1,780 |
| 2015 | $1,495 | $167,090 | $20,000 | $147,090 |
| 2014 | $1,594 | $188,557 | $25,000 | $163,557 |
Agents Affiliated with this Home
-
Wendy Milligan

Seller's Agent in 2020
Wendy Milligan
Coldwell Banker Sloane Realty OIB
(910) 231-3959
2 in this area
21 Total Sales
-
Joette Lee

Buyer's Agent in 2020
Joette Lee
Coldwell Banker Sea Coast Advantage
(910) 880-2299
4 in this area
96 Total Sales
Map
Source: Hive MLS
MLS Number: 100186279
APN: 2141A078
- 14 Palmer Dr
- 45 Fairway Dr
- 53 Country Club Dr
- 70 Fairway Dr
- 5 Sandtrap Dr
- 41 Country Club Dr
- 936 Copas Rd SW
- 102 Country Club Villa Dr Unit 1
- 349 River Village
- 349 River Village Square
- 202 Country Club Villa Dr Unit 2
- 525 Piccolo
- 173 Country Club
- 3527 Fairway Crest SW
- 3525 Fairway Crest SW
- 591 River Ridge Dr Unit 5
- 310 Bay Hill Ct
- 391 Laurel Valley Dr
- 601 River Ridge Dr Unit 1
- 44 & 46 Brierwood Rd SW






