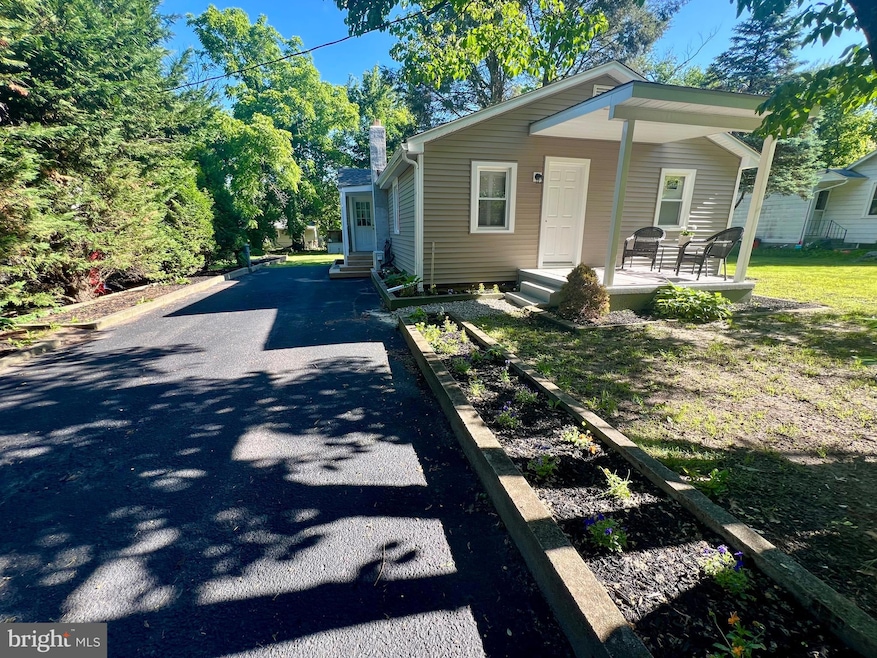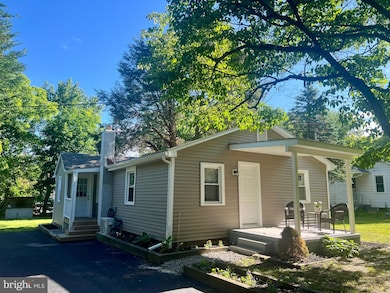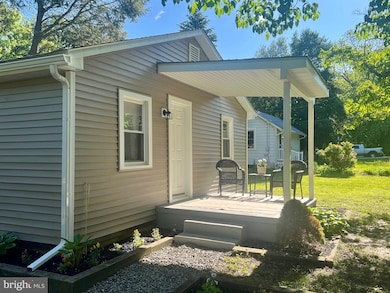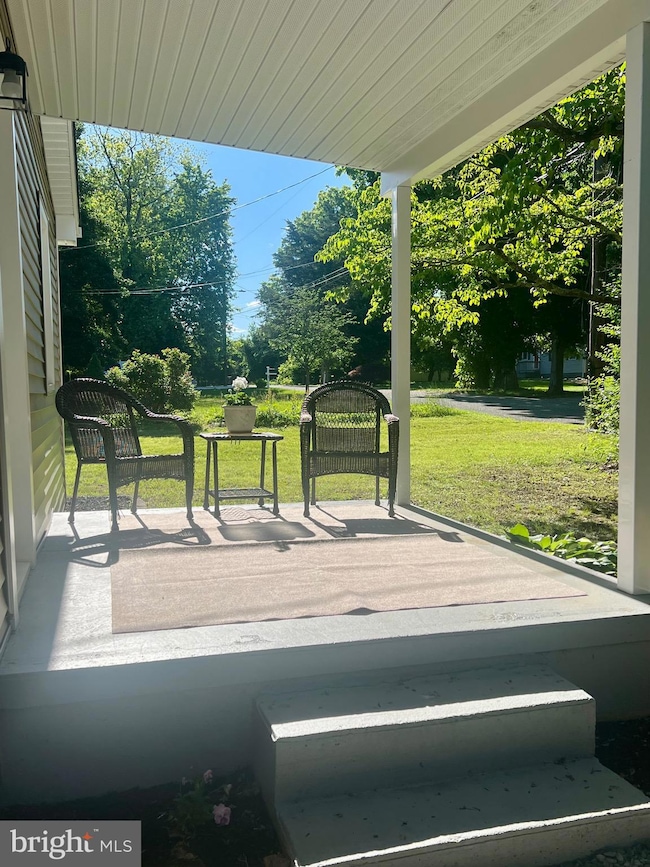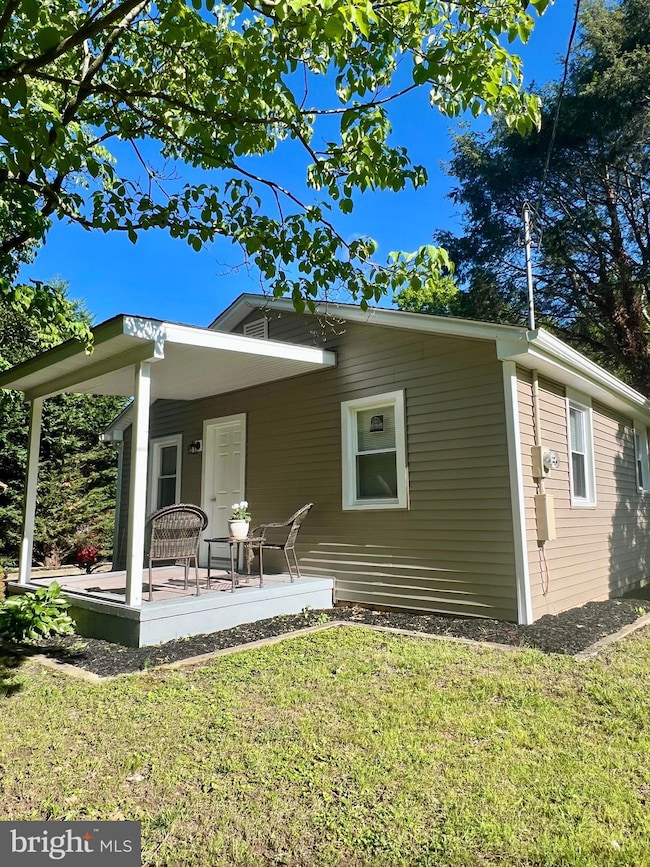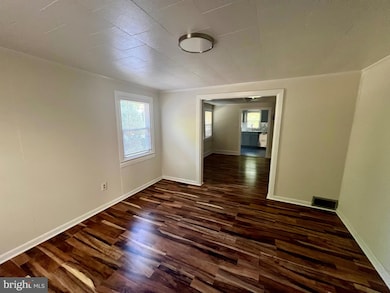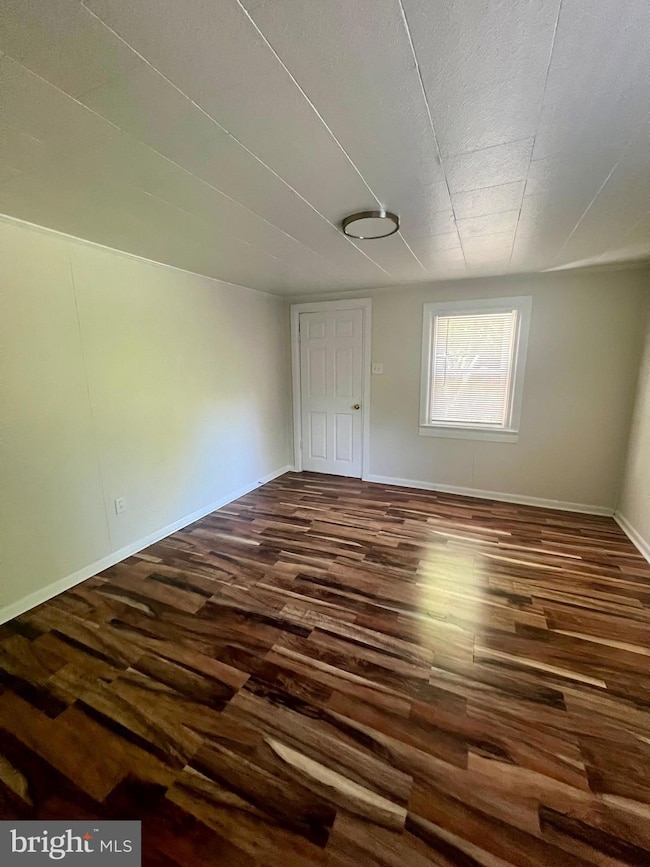
Estimated payment $1,291/month
Highlights
- Hot Property
- Main Floor Bedroom
- Formal Dining Room
- Traditional Floor Plan
- No HOA
- Bathtub with Shower
About This Home
37 Fern Road in Upper Deerfield Township is NEW to the market! This adorable bungalow is situated on a quiet road, but still close to major roads and shopping... Located on a .27 acre lot, this 2 bedroom home has been remodeled and is TURN-KEY! When pulling into the property, you will notice a freshly sealed paved driveway. The front porch is a lovely place to enjoy the private front yard - entertain or relax in this perfect spot! When entering the home, you will find gorgeous brand new flooring that runs from the living room into the adjacent, large dining area. The kitchen boasts brand new countertops, flooring and stainless steel appliances, including an electric stove, microwave and dishwasher. There's more... for ease of access, a closet in the kitchen area hosts the stackable washer and dryer unit. Down the hallway you will find two carpeted bedrooms and a renovated bathroom. The bathroom features a tub/shower with beautiful tile, new flooring, vanity and fixtures... there's more! The new bilco door provides access to the basement area, which provides plenty of extra storage space. The backyard has lots of room for entertaining and relaxing, including a tiki bar area and raised beds around the home. This adorable property also has PUBLIC water and sewer... Schedule your showing ASAP before this cutie is SOLD!
Home Details
Home Type
- Single Family
Est. Annual Taxes
- $3,262
Year Built
- Built in 1950
Lot Details
- 0.27 Acre Lot
- Property is in very good condition
- Property is zoned R3
Home Design
- Bungalow
- Block Foundation
- Shingle Roof
- Vinyl Siding
Interior Spaces
- 900 Sq Ft Home
- Property has 1 Level
- Traditional Floor Plan
- Living Room
- Formal Dining Room
- Basement
- Exterior Basement Entry
- Laundry on main level
Flooring
- Carpet
- Laminate
- Luxury Vinyl Plank Tile
Bedrooms and Bathrooms
- 2 Main Level Bedrooms
- 1 Full Bathroom
- Bathtub with Shower
Parking
- 3 Parking Spaces
- 3 Driveway Spaces
Accessible Home Design
- More Than Two Accessible Exits
Utilities
- Ductless Heating Or Cooling System
- Forced Air Heating System
- Heating System Uses Oil
- Electric Water Heater
Community Details
- No Home Owners Association
Listing and Financial Details
- Tax Lot 00035
- Assessor Parcel Number 13-02703-00035
Map
Home Values in the Area
Average Home Value in this Area
Tax History
| Year | Tax Paid | Tax Assessment Tax Assessment Total Assessment is a certain percentage of the fair market value that is determined by local assessors to be the total taxable value of land and additions on the property. | Land | Improvement |
|---|---|---|---|---|
| 2024 | $3,262 | $97,500 | $28,100 | $69,400 |
| 2023 | $3,262 | $97,500 | $28,100 | $69,400 |
| 2022 | $3,244 | $97,500 | $28,100 | $69,400 |
| 2021 | $3,251 | $97,500 | $28,100 | $69,400 |
| 2020 | $3,140 | $97,500 | $28,100 | $69,400 |
| 2019 | $3,047 | $97,500 | $28,100 | $69,400 |
| 2018 | $2,952 | $97,500 | $28,100 | $69,400 |
| 2017 | $2,831 | $97,500 | $28,100 | $69,400 |
| 2016 | $2,764 | $97,500 | $28,100 | $69,400 |
| 2015 | $2,770 | $97,500 | $28,100 | $69,400 |
| 2014 | $2,579 | $97,500 | $28,100 | $69,400 |
Property History
| Date | Event | Price | Change | Sq Ft Price |
|---|---|---|---|---|
| 05/24/2025 05/24/25 | For Sale | $192,000 | -- | $213 / Sq Ft |
Purchase History
| Date | Type | Sale Price | Title Company |
|---|---|---|---|
| Deed | $28,000 | -- |
Similar Homes in Bridgeton, NJ
Source: Bright MLS
MLS Number: NJCB2024348
APN: 13-02703-0000-00035
- 37 Fern Rd
- 565 N Burlington Rd
- 570 N Burlington Rd
- 555 Irving Ave
- 14 Highland Ave
- Block 2701 Lot 53.01 Irving Ave
- 48 Highland Ave
- 52 Logan St
- 100 N Burlington Rd
- 92 N Burlington Rd
- 1737 S Burlington Rd
- 0 Reeves Rd Unit NJCB2014074
- 41 Old Deerfield Pike
- 18 Wayman Ln
- 29 Manheim Ave
- 0 St Unit NJSA2014462
- 285 N Laurel St
- 0 Burlington Rd Pamphylia A Unit NJCB2019290
- 41 Roberts Ave
- 33 Westward Dr
