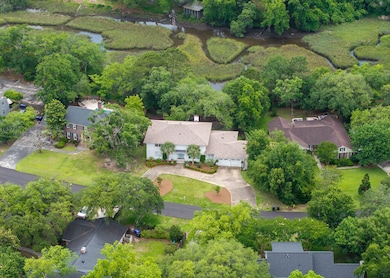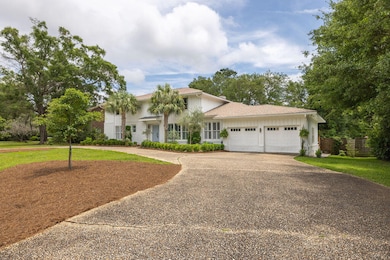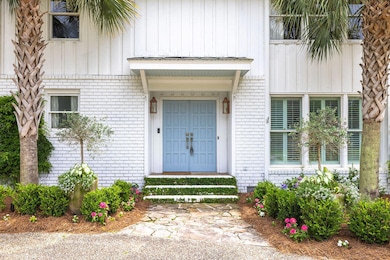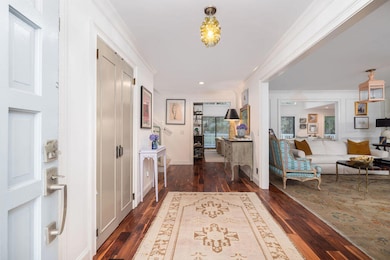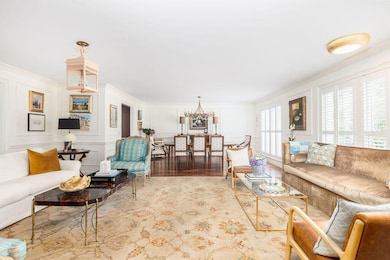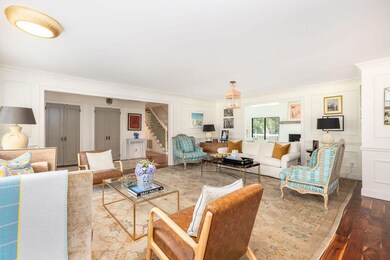37 Fort Royal Ave Charleston, SC 29407
West Ashley NeighborhoodEstimated payment $9,158/month
Highlights
- Sitting Area In Primary Bedroom
- 0.95 Acre Lot
- Deck
- St. Andrews School Of Math And Science Rated A
- Viking Appliances
- Cathedral Ceiling
About This Home
LISTED UNDER APPRAISED VALUE! Upgrades since purchase include: roof (2023), HVAC and ductwork (2024/2025), attic insulation, Bosch dishwasher (2025), LG wash tower (2025), exterior painting, updated deck, gutter installation, plantation shutters, and more. With over 4000 square feet on a nearly 1 acre lot on the marsh, this home is an entertainer's dream. The living room, dining room, vaulted great room, kitchen and back deck are an enormous contiguous, cohesive space that is rare to find in home construction and a delight to live in! Floor to ceiling windows offer stunning views of the marsh and a beautiful live oak from every part of the house including the downstairs master. A massive granite topped kitchen island with barstool spaces is the centerpiece of a newly renovated chefskitchen with Viking refrigerator and range. Connected but separate is a large laundry room including two pantries, cabinets, sink and bamboo topped prep area. 5 spacious bedrooms, 4 full baths, and a large bonus room lend flexibility for numerous configurations and creating an incredible guest experience. Storage capacity is epic with 8 closets, 2 large attics, and a 2 car garage with elevated storage shelving, refrigerator, and deep freezer. Wespanee homes are solidly built on large land plots. It's a neighborhood that is cohesive, insular, and a joy to walk and greet passing neighbors/families. While no HOA is a delight, homes are regularly updating/renovating with many boasting breathtakingly beautiful landscaping. It's a short walk from Charlestowne Landing and a soon to be completed county park. Less than a 10 min uber ride away from a downtown date night. The upcoming Ashley Landing development and access to I-26 are less 5 mins away with almost non-existent traffic between - a small miracle in the Charleston area! Access to Avondale is easy while not requiring fighting Hwy 17 congestion on a daily basis. Central to everywhere, the area is transforming into one of the most logistically desirable in Charleston, and Wespanee offers what is, uniquely, a true neighborhood living experience! New projects include: daybed/cabinet built-in, stair railing, pantry shelving, deck stairs, paver side path, and garbage can platform. The exterior has been transformed with repainted deck in May 2025, new external painting, completely hedged-in front beds, 4 new planted trees, perennial shrubs, front door light fixtures, wired-in garage EV charger on 50A circuit, front and back uplighting, backyard string lights, and gutter installation. Design touches have been made with professional input from one of Charleston's preeminent interior designers including wainscoting, front plantation shutters, 3 rooms with complete blackout curtains, stair runner, can lights with dimmers, artisan wallpapering, new upstairs carpeting, and internal paint color choices to bring everything together. All of this has been new from the previous home sale!
Home Details
Home Type
- Single Family
Est. Annual Taxes
- $4,272
Year Built
- Built in 1972
Lot Details
- 0.95 Acre Lot
- Property fronts a marsh
- Wood Fence
Parking
- 2 Car Attached Garage
- Garage Door Opener
Home Design
- Traditional Architecture
- Brick Exterior Construction
- Raised Foundation
- Architectural Shingle Roof
- Wood Siding
Interior Spaces
- 4,016 Sq Ft Home
- 2-Story Property
- Central Vacuum
- Beamed Ceilings
- Smooth Ceilings
- Cathedral Ceiling
- Ceiling Fan
- Plantation Shutters
- Entrance Foyer
- Great Room with Fireplace
- Family Room
- Formal Dining Room
- Bonus Room
- Utility Room with Study Area
- Exterior Basement Entry
Kitchen
- Eat-In Kitchen
- Gas Cooktop
- Microwave
- Bosch Dishwasher
- Dishwasher
- Viking Appliances
- Kitchen Island
- Disposal
Flooring
- Wood
- Parquet
- Ceramic Tile
Bedrooms and Bathrooms
- 5 Bedrooms
- Sitting Area In Primary Bedroom
- Walk-In Closet
- 4 Full Bathrooms
Laundry
- Laundry Room
- Washer and Electric Dryer Hookup
Outdoor Features
- Deck
- Exterior Lighting
- Rain Gutters
Schools
- St. Andrews Elementary School
- C E Williams Middle School
- West Ashley High School
Utilities
- Central Air
- Heating System Uses Natural Gas
Community Details
- Wespanee Plantation Subdivision
- Electric Vehicle Charging Station
Map
Home Values in the Area
Average Home Value in this Area
Tax History
| Year | Tax Paid | Tax Assessment Tax Assessment Total Assessment is a certain percentage of the fair market value that is determined by local assessors to be the total taxable value of land and additions on the property. | Land | Improvement |
|---|---|---|---|---|
| 2024 | $4,272 | $33,400 | $0 | $0 |
| 2023 | $4,272 | $33,400 | $0 | $0 |
| 2022 | $4,012 | $50,100 | $0 | $0 |
| 2021 | $2,935 | $23,030 | $0 | $0 |
| 2020 | $3,045 | $23,030 | $0 | $0 |
| 2019 | $3,171 | $23,600 | $0 | $0 |
| 2017 | $10,055 | $38,400 | $0 | $0 |
| 2016 | $5,439 | $21,300 | $0 | $0 |
| 2015 | $5,192 | $21,300 | $0 | $0 |
| 2014 | $5,120 | $0 | $0 | $0 |
| 2011 | -- | $0 | $0 | $0 |
Property History
| Date | Event | Price | List to Sale | Price per Sq Ft | Prior Sale |
|---|---|---|---|---|---|
| 10/02/2025 10/02/25 | Price Changed | $1,670,000 | -1.5% | $416 / Sq Ft | |
| 09/16/2025 09/16/25 | For Sale | $1,695,000 | +103.0% | $422 / Sq Ft | |
| 03/17/2021 03/17/21 | Sold | $835,000 | 0.0% | $208 / Sq Ft | View Prior Sale |
| 02/15/2021 02/15/21 | Pending | -- | -- | -- | |
| 10/22/2020 10/22/20 | For Sale | $835,000 | +29.5% | $208 / Sq Ft | |
| 08/24/2016 08/24/16 | Sold | $645,000 | 0.0% | $161 / Sq Ft | View Prior Sale |
| 07/25/2016 07/25/16 | Pending | -- | -- | -- | |
| 04/13/2016 04/13/16 | For Sale | $645,000 | -- | $161 / Sq Ft |
Purchase History
| Date | Type | Sale Price | Title Company |
|---|---|---|---|
| Deed | $835,000 | None Available | |
| Deed | $645,000 | -- | |
| Deed | -- | -- | |
| Deed | $355,000 | -- |
Mortgage History
| Date | Status | Loan Amount | Loan Type |
|---|---|---|---|
| Open | $751,416 | New Conventional | |
| Previous Owner | $370,000 | New Conventional | |
| Previous Owner | $370,000 | New Conventional | |
| Previous Owner | $284,000 | Adjustable Rate Mortgage/ARM |
Source: CHS Regional MLS
MLS Number: 25025310
APN: 418-03-00-011
- 25 Fort Royal Ave
- 1130 San Juan Ave
- 1054 Avenue of Oaks
- 1216 Old Towne Rd
- 1093 Avenue of Oaks
- 1124 5th Ave
- 13 Ashland Dr
- 1124 Davidson Ave
- 950 Battery Ave
- 1229 Winston St
- 929 Battery Ave
- 916 Hillsboro Dr
- 1128 5th Ave
- 1157 Symmes Dr
- 5 Jerry Dr
- 1278 S Lenevar Dr
- 1103 Byron Rd
- 840 Burger St
- 828 Burger St
- 1216 Ashley Hall Rd
- 1102 Hillside Dr
- 1840 Carriage Ln
- 1212 Forbes Ave Unit A
- 1214 Forbes Ave Unit B
- 924 Hillsboro Dr
- 62 Anita Dr
- 1423 Ashley River Rd Unit 2c
- 1219 Ashley Hall Rd Unit A
- 1219 Ashley Hall Rd Unit B
- 1515 Ashley River Rd
- 1615 Culpepper Cir
- 45 Sycamore Ave
- 45 Sycamore Ave Unit 234
- 1329 Stoney St
- 1531 Woodcrest Ave
- 1329 Foster St
- 1511 Mulberry St
- 201 Hickory St
- 1737 Somerset Cir
- 753 Ashdale Dr Unit 3A

