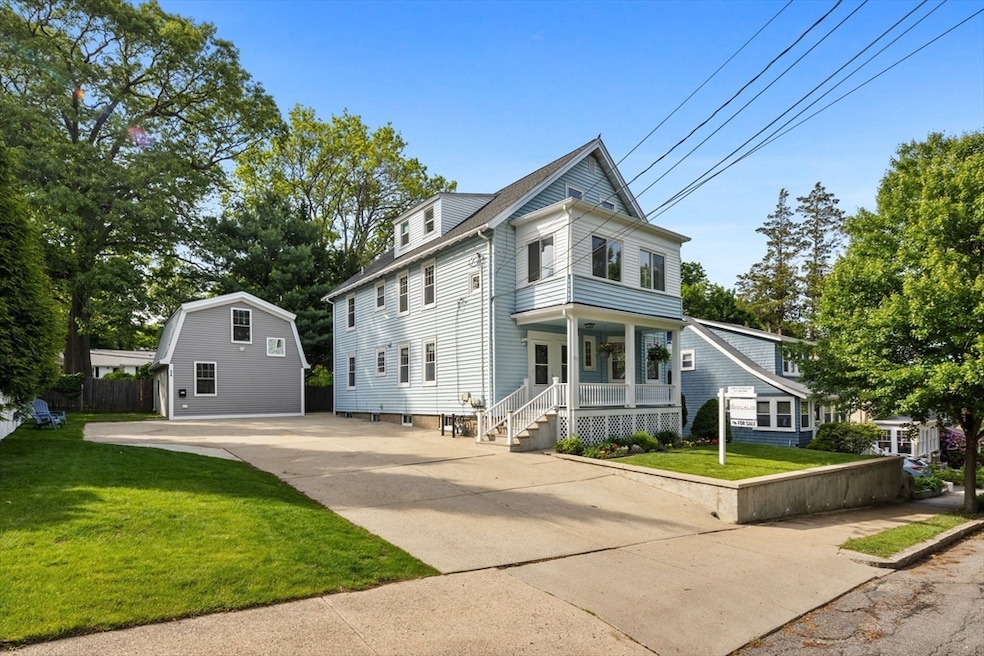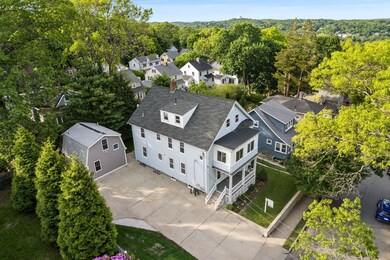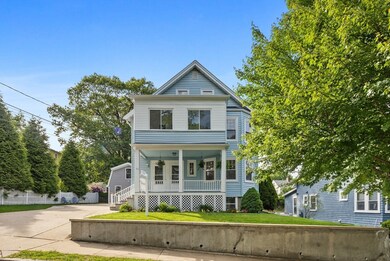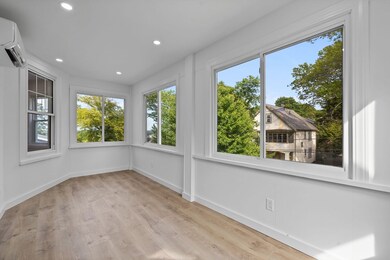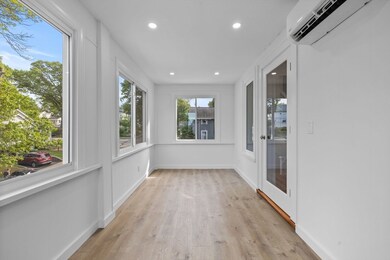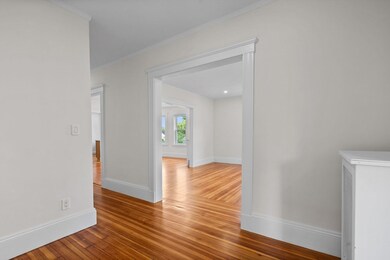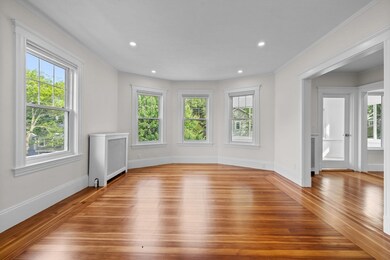
37 Fountain Rd Unit 2 Arlington, MA 02476
Arlington Heights NeighborhoodEstimated payment $8,630/month
Highlights
- Deck
- Property is near public transit
- Solid Surface Countertops
- Brackett Elementary School Rated A
- Wood Flooring
- Ductless Heating Or Cooling System
About This Home
Renovated 4-Bedroom Condo with Skyline Views & Fully Permitted ADU! Welcome to this beautifully renovated 4-bedroom condo located on a charming, tree-lined street in the heart of highly desirable neighborhood of Arlington Heights. Offering 2,237 sq ft of stylish primary living space, this home features a top-floor balcony with breathtaking skyline views—the perfect place to unwind or entertain. Adding exceptional value is a fully permitted, 507 sq ft Accessory Dwelling Unit (ADU) with its own private entrance, kitchen, 1.5 bathroom, and living area. Seamlessly integrated into the property, the ADU is ideal for extended family, guests, or as a private rental suite to generate additional income.Perfectly suited for multi-generational living or savvy investors, this unique and versatile home is a rare find in one of Arlington’s most sought-after neighborhoods.A must-see opportunity for comfortable living with income potential!
Co-Listing Agent
Tania Boris
Shilalis Real Estate
Open House Schedule
-
Friday, May 30, 20255:30 to 7:00 pm5/30/2025 5:30:00 PM +00:005/30/2025 7:00:00 PM +00:00Add to Calendar
-
Saturday, May 31, 202512:00 to 2:00 pm5/31/2025 12:00:00 PM +00:005/31/2025 2:00:00 PM +00:00Add to Calendar
Property Details
Home Type
- Condominium
Est. Annual Taxes
- $12,803
Year Built
- Built in 1912
Home Design
- Frame Construction
- Shingle Roof
Interior Spaces
- 2,744 Sq Ft Home
- 2-Story Property
- Basement
Kitchen
- Range
- Microwave
- Dishwasher
- Solid Surface Countertops
Flooring
- Wood
- Laminate
- Ceramic Tile
- Vinyl
Bedrooms and Bathrooms
- 5 Bedrooms
- Primary bedroom located on second floor
- Bathtub with Shower
- Separate Shower
Laundry
- Laundry on upper level
- Dryer
- Washer
Parking
- 5 Car Parking Spaces
- Off-Street Parking
Outdoor Features
- Deck
Location
- Property is near public transit
- Property is near schools
Schools
- Dallin/Brackett Elementary School
- Ottoson Middle School
- Arlington High School
Utilities
- Ductless Heating Or Cooling System
- Hot Water Heating System
- Electric Baseboard Heater
- 100 Amp Service
Listing and Financial Details
- Assessor Parcel Number 329791
Community Details
Overview
- 2 Units
- 37 Fountain Road Condominium Community
Recreation
- Park
- Bike Trail
Map
Home Values in the Area
Average Home Value in this Area
Property History
| Date | Event | Price | Change | Sq Ft Price |
|---|---|---|---|---|
| 05/28/2025 05/28/25 | For Sale | $1,425,000 | -- | $519 / Sq Ft |
Similar Home in Arlington, MA
Source: MLS Property Information Network (MLS PIN)
MLS Number: 73381518
- 37 Fountain Rd Unit 1
- 37 Fountain Rd
- 54 Fountain Rd
- 11 Hawthorne Ave
- 12 Grandview Rd
- 15 Farmer Rd
- 55 Coolidge Rd
- 31-33 Acton St
- 72 Walnut St Unit 1
- 21 Fessenden Rd Unit 23
- 113 Mount Vernon St Unit 2
- 238 Wachusett Ave
- 168 Cedar Ave
- 1146 Massachusetts Ave Unit 2
- 29 Daniels St Unit 29
- 24 Daniels St
- 2 Old Colony Ln Unit 4
- 1205 Massachusetts Ave
- 1025 Massachusetts Ave Unit 305
- 1025 Massachusetts Ave Unit 502
