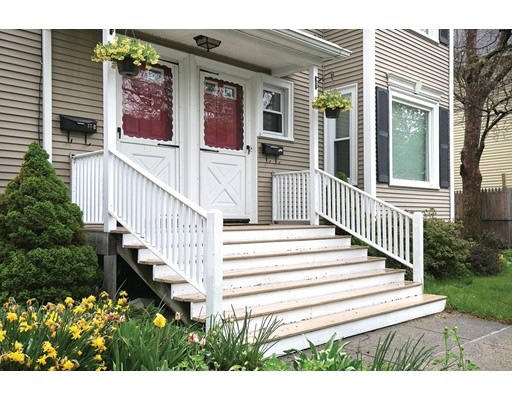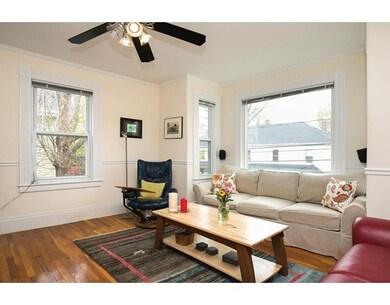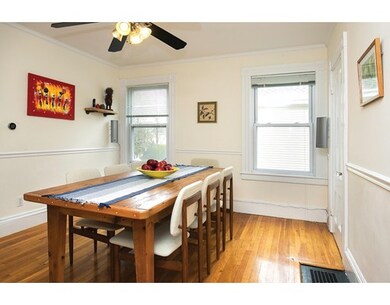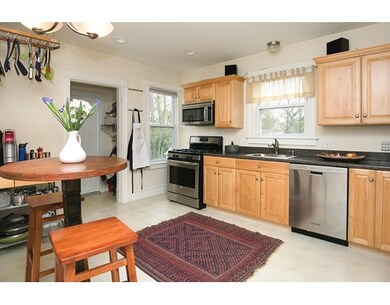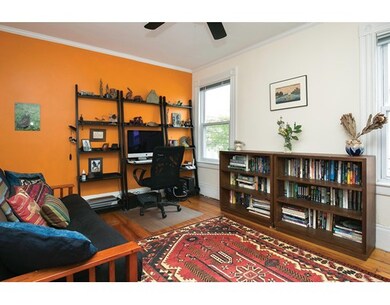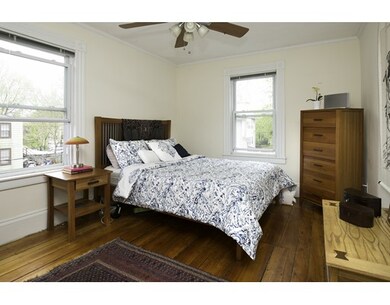
37 Francis St Unit 2 Waltham, MA 02451
Bank Square NeighborhoodAbout This Home
As of July 2016Welcome home to this beautiful and sunny top floor condominium with almost 1200 sq ft of living space on a one-way street off Main St. Front door opens to a private foyer and up the stairs onto the 2nd floor landing with a large coat closet. The unit is full of natural light and features two well-sized bedrooms, one and one half bathrooms. Modern eat-in kitchen with stainless appliances, lovely crown moldings in living room, wide pine and red oak hardwood floors, LED recessed lights, Jacuzzi tub, central-air, laundry in-unit, two parking spaces add to the features of the unit. Lots of storage in basement and within the unit. 2004 renovation included windows, siding, plumbing, electrical, heating and cooling system and roof. Located in a great location with easy access to Rte 128, 2 and Mass Pike. Close to public transportation and downtown area as well.
Property Details
Home Type
Condominium
Est. Annual Taxes
$4,665
Year Built
1910
Lot Details
0
Listing Details
- Unit Level: 2
- Unit Placement: Upper
- Property Type: Condominium/Co-Op
- Other Agent: 1.00
- Lead Paint: Unknown
- Year Round: Yes
- Special Features: None
- Property Sub Type: Condos
- Year Built: 1910
Interior Features
- Appliances: Range, Dishwasher, Disposal, Microwave, Refrigerator, Washer, Dryer
- Has Basement: Yes
- Number of Rooms: 5
- Amenities: Public Transportation, Shopping, Park, Medical Facility, Laundromat, Highway Access, T-Station, University
- Electric: Circuit Breakers
- Flooring: Wood, Tile
- Bedroom 2: Second Floor
- Bathroom #1: Second Floor
- Bathroom #2: Second Floor
- Kitchen: Second Floor
- Laundry Room: Second Floor
- Living Room: Second Floor
- Master Bedroom: Second Floor
- Dining Room: Second Floor
- No Living Levels: 1
Exterior Features
- Roof: Rubber
- Construction: Frame
- Exterior: Vinyl
Garage/Parking
- Parking: Off-Street, Assigned
- Parking Spaces: 2
Utilities
- Cooling: Central Air
- Heating: Forced Air, Gas
- Cooling Zones: 1
- Heat Zones: 1
- Hot Water: Natural Gas
- Utility Connections: for Gas Range, for Gas Dryer, for Electric Dryer
- Sewer: City/Town Sewer
- Water: City/Town Water
Condo/Co-op/Association
- Association Fee Includes: Water, Sewer, Master Insurance, Exterior Maintenance
- Management: Owner Association
- Pets Allowed: Yes w/ Restrictions
- No Units: 2
- Unit Building: 2
Fee Information
- Fee Interval: Monthly
Schools
- Elementary School: Plympton
- Middle School: McDevitt
- High School: Waltham High
Lot Info
- Assessor Parcel Number: M:059 B:011 L:0022 002
- Zoning: Res
Ownership History
Purchase Details
Purchase Details
Home Financials for this Owner
Home Financials are based on the most recent Mortgage that was taken out on this home.Purchase Details
Home Financials for this Owner
Home Financials are based on the most recent Mortgage that was taken out on this home.Purchase Details
Home Financials for this Owner
Home Financials are based on the most recent Mortgage that was taken out on this home.Purchase Details
Home Financials for this Owner
Home Financials are based on the most recent Mortgage that was taken out on this home.Similar Homes in Waltham, MA
Home Values in the Area
Average Home Value in this Area
Purchase History
| Date | Type | Sale Price | Title Company |
|---|---|---|---|
| Condominium Deed | $500,000 | None Available | |
| Not Resolvable | $417,000 | -- | |
| Warranty Deed | -- | -- | |
| Not Resolvable | $400,000 | -- | |
| Deed | $349,000 | -- |
Mortgage History
| Date | Status | Loan Amount | Loan Type |
|---|---|---|---|
| Previous Owner | $333,600 | New Conventional | |
| Previous Owner | $360,000 | New Conventional | |
| Previous Owner | $261,528 | Stand Alone Refi Refinance Of Original Loan | |
| Previous Owner | $277,600 | Purchase Money Mortgage |
Property History
| Date | Event | Price | Change | Sq Ft Price |
|---|---|---|---|---|
| 07/16/2024 07/16/24 | Rented | $3,000 | +7.1% | -- |
| 07/11/2024 07/11/24 | For Rent | $2,800 | +5.7% | -- |
| 06/21/2022 06/21/22 | Rented | $2,650 | 0.0% | -- |
| 06/20/2022 06/20/22 | Under Contract | -- | -- | -- |
| 06/15/2022 06/15/22 | For Rent | $2,650 | 0.0% | -- |
| 07/15/2016 07/15/16 | Sold | $400,000 | +6.7% | $335 / Sq Ft |
| 05/12/2016 05/12/16 | Pending | -- | -- | -- |
| 05/05/2016 05/05/16 | For Sale | $375,000 | -- | $314 / Sq Ft |
Tax History Compared to Growth
Tax History
| Year | Tax Paid | Tax Assessment Tax Assessment Total Assessment is a certain percentage of the fair market value that is determined by local assessors to be the total taxable value of land and additions on the property. | Land | Improvement |
|---|---|---|---|---|
| 2025 | $4,665 | $475,100 | $0 | $475,100 |
| 2024 | $4,486 | $465,400 | $0 | $465,400 |
| 2023 | $4,574 | $443,200 | $0 | $443,200 |
| 2022 | $4,804 | $431,200 | $0 | $431,200 |
| 2021 | $4,611 | $407,300 | $0 | $407,300 |
| 2020 | $4,641 | $388,400 | $0 | $388,400 |
| 2019 | $5,174 | $408,700 | $0 | $408,700 |
| 2018 | $4,581 | $363,300 | $0 | $363,300 |
| 2017 | $3,650 | $290,600 | $0 | $290,600 |
| 2016 | $3,557 | $290,600 | $0 | $290,600 |
| 2015 | $3,772 | $287,300 | $0 | $287,300 |
Agents Affiliated with this Home
-
Brian Fitzpatrick

Seller's Agent in 2024
Brian Fitzpatrick
Coldwell Banker Realty - Waltham
(781) 258-8331
3 in this area
216 Total Sales
-
Tricia Jonas
T
Seller Co-Listing Agent in 2024
Tricia Jonas
Coldwell Banker Realty - Waltham
(617) 290-1252
3 in this area
95 Total Sales
-
Shahani Real Estate Team

Seller's Agent in 2016
Shahani Real Estate Team
Compass
(617) 216-1493
160 Total Sales
-
Michael Olin

Buyer's Agent in 2016
Michael Olin
Conway - West Roxbury
(617) 504-1346
93 Total Sales
Map
Source: MLS Property Information Network (MLS PIN)
MLS Number: 72000089
APN: WALT-000059-000011-000022-000002
- 43-45 Wellington St Unit 2
- 15 Howard St
- 75 Columbus Ave
- 66 Guinan St
- 948 Main St Unit 105
- 15 Bacon St Unit 2
- 89 Columbus Ave
- 12-14 Elson Rd
- 32 Harvard St Unit 2
- 39 Floyd St Unit 2
- 167 Charles St
- 79-81 Vernon St
- 87 Harvard St
- 73 South St Unit 1
- 120-126 Felton St
- 13 Marion St
- 56 Summit St
- 10 Wyola Prospect
- 31 Pond St Unit 2
- 31 Pond St Unit 20
