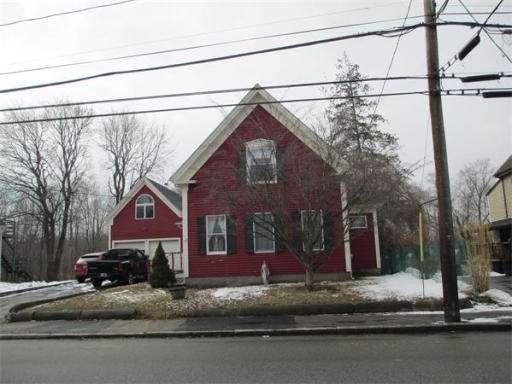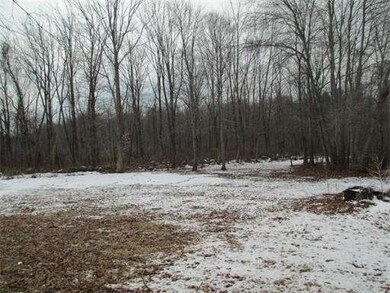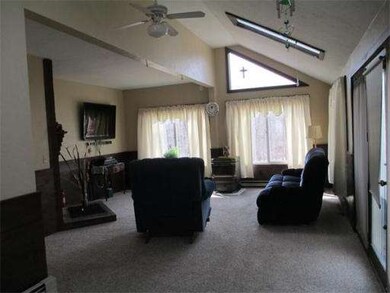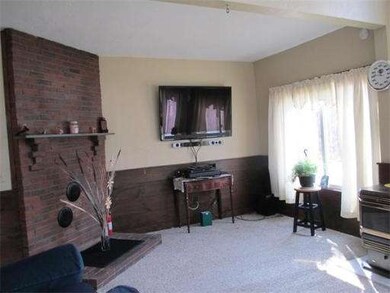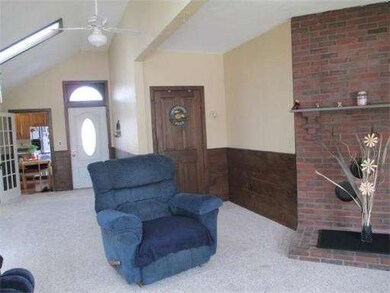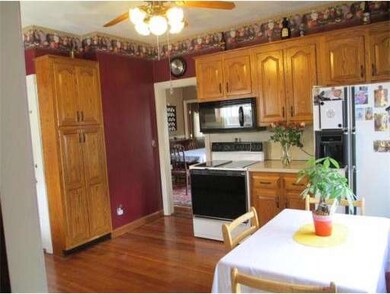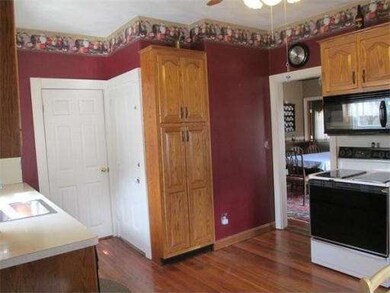
37 Franklin St Whitman, MA 02382
About This Home
As of September 2018Pride of ownership is very evident~Seller to INSTALL HEAT to 2nd level w/accepted offer! This versatile Antique Farmhouse offers 4 bedrooms(one on first floor), open foyer to huge family room with cathedral ceiling & skylight, pellet stove~Eat in kitchen, formal dining and living rooms~Pride of ownership is very evident in this lovely home~3 bedrooms on second floor~Large wood deck overlooks private 1.83 acres of open land~ Attached 3 story barn is insulated and has electric service. Could be studio, workshop for contractor or extended family living space~ New gas heating system~ full basement under house with new vinyl windows, French doors, partially fenced yard for your dogs~ ~Close to train, highway access, shopping, great school system with wonderful state-of-the-art High School~ BOTH BATHROOMS ON FIRST FLOOR~ This home has been lovingly maintained by long time owners~ HEAT WILL BE BROUGHT TO 2ND LEVEL-NEW HEATING SYSTEM!
Last Buyer's Agent
Jeannie Carr
Success! Real Estate License #455500015

Home Details
Home Type
Single Family
Est. Annual Taxes
$6,875
Year Built
1895
Lot Details
0
Listing Details
- Lot Description: Paved Drive, Cleared
- Special Features: None
- Property Sub Type: Detached
- Year Built: 1895
Interior Features
- Has Basement: Yes
- Number of Rooms: 8
- Amenities: Shopping, Swimming Pool, Tennis Court, Park, Golf Course, Medical Facility, Laundromat, Highway Access, Public School, T-Station
- Electric: Circuit Breakers
- Flooring: Tile, Wall to Wall Carpet, Hardwood
- Interior Amenities: Cable Available, French Doors
- Basement: Full, Walk Out, Sump Pump
- Bedroom 2: Second Floor, 12X13
- Bedroom 3: Second Floor, 10X12
- Bedroom 4: Second Floor, 13X15
- Bathroom #1: First Floor, 9X10
- Bathroom #2: First Floor
- Kitchen: First Floor, 12X13
- Laundry Room: First Floor
- Living Room: First Floor, 13X15
- Master Bedroom: First Floor, 15X15
- Master Bedroom Description: Skylight, Ceiling Fan(s), Flooring - Wall to Wall Carpet
- Dining Room: First Floor, 12X15
- Family Room: First Floor, 18X19
Exterior Features
- Construction: Frame
- Exterior: Clapboard
- Exterior Features: Deck - Wood, Gutters, Storage Shed, Barn/Stable, Fenced Yard
- Foundation: Concrete Block
Garage/Parking
- Garage Parking: Attached, Storage, Work Area
- Parking: Off-Street
- Parking Spaces: 6
Utilities
- Hot Water: Electric
Ownership History
Purchase Details
Home Financials for this Owner
Home Financials are based on the most recent Mortgage that was taken out on this home.Purchase Details
Home Financials for this Owner
Home Financials are based on the most recent Mortgage that was taken out on this home.Purchase Details
Home Financials for this Owner
Home Financials are based on the most recent Mortgage that was taken out on this home.Purchase Details
Similar Home in Whitman, MA
Home Values in the Area
Average Home Value in this Area
Purchase History
| Date | Type | Sale Price | Title Company |
|---|---|---|---|
| Not Resolvable | $347,000 | -- | |
| Not Resolvable | $300,000 | -- | |
| Deed | $60,000 | -- | |
| Deed | $141,000 | -- |
Mortgage History
| Date | Status | Loan Amount | Loan Type |
|---|---|---|---|
| Open | $68,912 | FHA | |
| Open | $340,714 | FHA | |
| Previous Owner | $291,000 | New Conventional | |
| Previous Owner | $196,000 | Stand Alone Refi Refinance Of Original Loan | |
| Previous Owner | $196,000 | No Value Available | |
| Previous Owner | $184,000 | Purchase Money Mortgage | |
| Previous Owner | $145,000 | No Value Available |
Property History
| Date | Event | Price | Change | Sq Ft Price |
|---|---|---|---|---|
| 09/14/2018 09/14/18 | Sold | $347,000 | -0.8% | $175 / Sq Ft |
| 08/18/2018 08/18/18 | Pending | -- | -- | -- |
| 08/18/2018 08/18/18 | For Sale | $349,900 | 0.0% | $177 / Sq Ft |
| 08/08/2018 08/08/18 | Pending | -- | -- | -- |
| 07/27/2018 07/27/18 | Price Changed | $349,900 | -2.1% | $177 / Sq Ft |
| 07/20/2018 07/20/18 | For Sale | $357,400 | +3.0% | $181 / Sq Ft |
| 07/19/2018 07/19/18 | Off Market | $347,000 | -- | -- |
| 07/08/2018 07/08/18 | Price Changed | $357,400 | -2.1% | $181 / Sq Ft |
| 06/11/2018 06/11/18 | Price Changed | $364,900 | -1.4% | $184 / Sq Ft |
| 05/18/2018 05/18/18 | Price Changed | $369,900 | -1.4% | $187 / Sq Ft |
| 04/23/2018 04/23/18 | For Sale | $375,000 | +25.0% | $190 / Sq Ft |
| 08/21/2014 08/21/14 | Sold | $300,000 | 0.0% | $152 / Sq Ft |
| 07/18/2014 07/18/14 | Pending | -- | -- | -- |
| 06/27/2014 06/27/14 | Off Market | $300,000 | -- | -- |
| 06/25/2014 06/25/14 | Price Changed | $294,000 | -1.7% | $149 / Sq Ft |
| 05/16/2014 05/16/14 | Price Changed | $299,000 | -3.2% | $151 / Sq Ft |
| 05/06/2014 05/06/14 | Price Changed | $309,000 | -3.1% | $156 / Sq Ft |
| 04/29/2014 04/29/14 | Price Changed | $319,000 | -3.3% | $161 / Sq Ft |
| 03/26/2014 03/26/14 | Price Changed | $329,900 | -2.9% | $167 / Sq Ft |
| 03/10/2014 03/10/14 | For Sale | $339,900 | -- | $172 / Sq Ft |
Tax History Compared to Growth
Tax History
| Year | Tax Paid | Tax Assessment Tax Assessment Total Assessment is a certain percentage of the fair market value that is determined by local assessors to be the total taxable value of land and additions on the property. | Land | Improvement |
|---|---|---|---|---|
| 2025 | $6,875 | $524,000 | $232,300 | $291,700 |
| 2024 | $6,415 | $503,500 | $227,100 | $276,400 |
| 2023 | $6,298 | $464,100 | $209,100 | $255,000 |
| 2022 | $6,232 | $428,000 | $191,100 | $236,900 |
| 2021 | $5,803 | $374,400 | $162,900 | $211,500 |
| 2020 | $5,605 | $353,600 | $149,400 | $204,200 |
| 2019 | $5,271 | $342,700 | $149,400 | $193,300 |
| 2018 | $4,873 | $304,400 | $142,700 | $161,700 |
| 2017 | $4,590 | $304,400 | $142,700 | $161,700 |
| 2016 | $4,370 | $280,300 | $131,400 | $148,900 |
| 2015 | $4,375 | $280,300 | $131,400 | $148,900 |
Agents Affiliated with this Home
-
Christine Walker

Seller's Agent in 2018
Christine Walker
Conway - Bridgewater
(781) 504-8651
1 in this area
9 Total Sales
-
J
Buyer's Agent in 2018
Jarred Ward
Flagstone Realty Group
-
Janie Crosscup
J
Seller's Agent in 2014
Janie Crosscup
J. Crosscup Realty, LLC
(781) 254-2657
11 Total Sales
-
J
Buyer's Agent in 2014
Jeannie Carr
Success! Real Estate
Map
Source: MLS Property Information Network (MLS PIN)
MLS Number: 71642817
APN: WHIT-000007-000075-000006
- 150 Franklin St
- 30 Cherry St
- 21 Regal St
- 325 Commercial St
- 286 Raynor Ave
- 92 Plymouth St
- 48 Day St
- 55 Plymouth St Unit B6
- 521 Franklin St
- 6 Old Colony Way
- 32 Legion Pkwy
- 80 Dewey Ave
- 311 Standpipe Dr
- 8 Harvard St
- 22 Vernon St
- 84 Washington St
- 150 Harvard St
- 159 Auburn St
- 157 Auburn St Unit 157
- 28 Glen St
