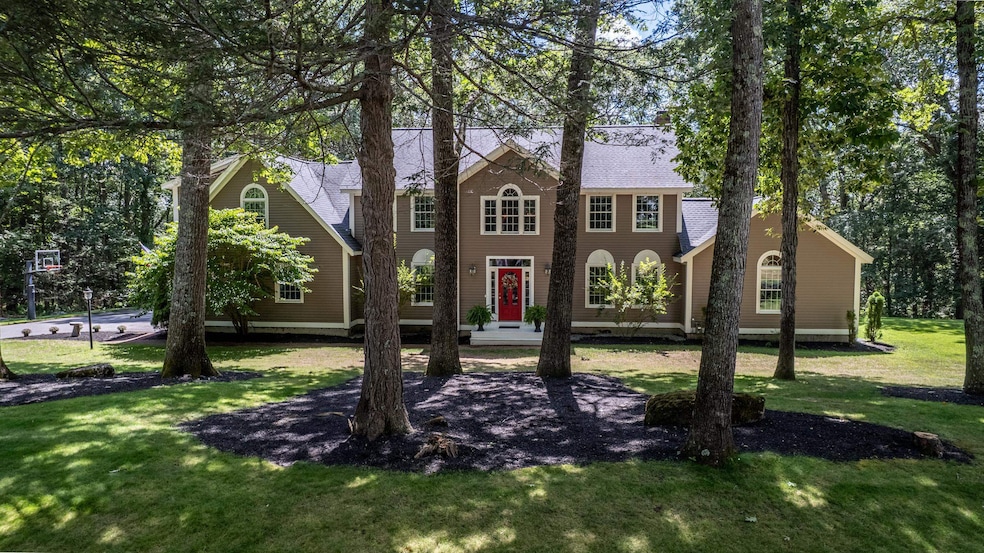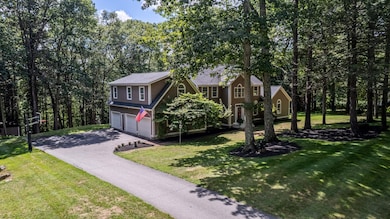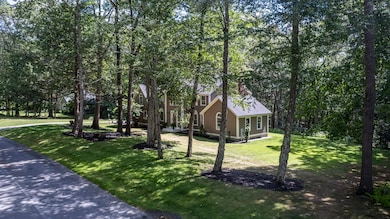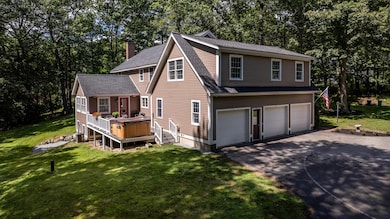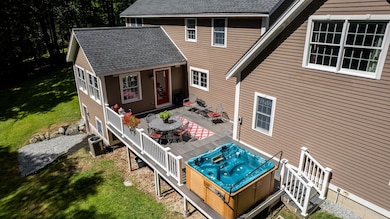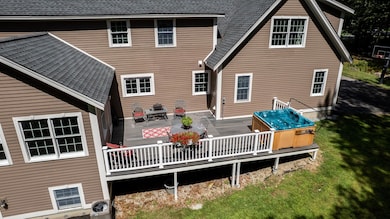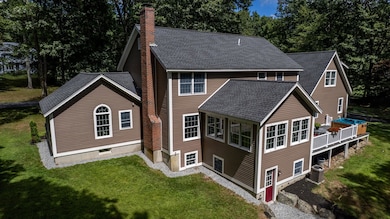37 Gale Rd Hampton, NH 03842
Estimated payment $7,541/month
Highlights
- Spa
- Primary Bedroom Suite
- Colonial Architecture
- Adeline C. Marston Elementary School Rated A-
- 6.95 Acre Lot
- Deck
About This Home
Stunning colonial on nearly 7 acres. This 3,783 sq. ft. home offers 4 bedrooms, 2 full baths, 1 half bath, and 1 three-quarter bath. Features include newly finished wood floors on the first floor and fresh paint, enhancing the home’s bright and inviting atmosphere. The updated kitchen boasts a gas stove and granite countertops perfect for any home chef. Enjoy cozy evenings by the wood-burning fireplace or entertain guests in the expansive living areas. The spacious floor plan includes a first-floor room with a three-quarter bath, ideal as a future primary suite. Additional highlights include a 3-car garage, central air conditioning, a large outdoor deck, plenty of room for an inground pool, an irrigation system to maintain lush landscaping, and an unfinished walkout basement with great potential for expansion or recreation. Conveniently located close to the Exeter border and Routes 101, 95, and 1, with just a 10-minute drive to the beach. Don’t miss this rare opportunity to own a spacious, well-maintained colonial with plenty of land and easy access to major routes.
Listing Agent
Duston Leddy Real Estate Brokerage Phone: 603-498-2857 License #070279 Listed on: 08/22/2025
Home Details
Home Type
- Single Family
Est. Annual Taxes
- $13,445
Year Built
- Built in 1995
Lot Details
- 6.95 Acre Lot
- Property fronts a private road
- Landscaped
- Level Lot
- Irrigation Equipment
- Wooded Lot
- Garden
- Property is zoned RAA
Parking
- 3 Car Attached Garage
- Automatic Garage Door Opener
Home Design
- Colonial Architecture
- Concrete Foundation
- Wood Frame Construction
- Architectural Shingle Roof
- Wood Siding
Interior Spaces
- Property has 2 Levels
- Central Vacuum
- Vaulted Ceiling
- Ceiling Fan
- Wood Burning Fireplace
- Natural Light
- Family Room
- Combination Kitchen and Living
- Dining Room
- Fire and Smoke Detector
Kitchen
- Gas Range
- Microwave
- Dishwasher
Flooring
- Wood
- Carpet
- Tile
Bedrooms and Bathrooms
- 4 Bedrooms
- Primary Bedroom Suite
- En-Suite Bathroom
- Walk-In Closet
Laundry
- Dryer
- Washer
Basement
- Walk-Out Basement
- Interior Basement Entry
- Basement Storage
Outdoor Features
- Spa
- Deck
- Shed
Location
- Property is near golf course, public transit, railroad, and shops
- Property near a hospital
Schools
- Hampton Centre Elementary School
- Hampton Academy Junior High School
- Winnacunnet High School
Utilities
- Central Air
- Hot Water Heating System
- 200+ Amp Service
- Gas Available
- Private Water Source
- Drilled Well
- Septic Tank
- Leach Field
- Cable TV Available
Listing and Financial Details
- Legal Lot and Block 8 / 4
- Assessor Parcel Number 34
Community Details
Overview
- Arluwade Subdivision
Recreation
- Trails
Map
Home Values in the Area
Average Home Value in this Area
Tax History
| Year | Tax Paid | Tax Assessment Tax Assessment Total Assessment is a certain percentage of the fair market value that is determined by local assessors to be the total taxable value of land and additions on the property. | Land | Improvement |
|---|---|---|---|---|
| 2025 | $13,445 | $1,091,300 | $350,800 | $740,500 |
| 2024 | $13,445 | $1,091,300 | $350,800 | $740,500 |
| 2023 | $12,261 | $732,000 | $245,100 | $486,900 |
| 2022 | $11,595 | $732,000 | $245,100 | $486,900 |
| 2021 | $11,595 | $732,000 | $245,100 | $486,900 |
| 2020 | $11,653 | $731,500 | $245,100 | $486,400 |
| 2019 | $11,711 | $731,500 | $245,100 | $486,400 |
| 2018 | $10,923 | $641,800 | $225,900 | $415,900 |
| 2017 | $10,506 | $641,800 | $225,900 | $415,900 |
| 2016 | $10,320 | $641,800 | $225,900 | $415,900 |
| 2015 | $11,272 | $588,300 | $245,600 | $342,700 |
| 2014 | $10,772 | $588,300 | $245,600 | $342,700 |
Property History
| Date | Event | Price | List to Sale | Price per Sq Ft |
|---|---|---|---|---|
| 01/21/2026 01/21/26 | Pending | -- | -- | -- |
| 08/22/2025 08/22/25 | For Sale | $1,250,000 | -- | $330 / Sq Ft |
Purchase History
| Date | Type | Sale Price | Title Company |
|---|---|---|---|
| Warranty Deed | $557,500 | -- | |
| Warranty Deed | $465,000 | -- | |
| Warranty Deed | $360,000 | -- |
Mortgage History
| Date | Status | Loan Amount | Loan Type |
|---|---|---|---|
| Open | $110,000 | Unknown | |
| Open | $446,000 | No Value Available | |
| Previous Owner | $300,000 | No Value Available | |
| Previous Owner | $280,000 | No Value Available |
Source: PrimeMLS
MLS Number: 5057818
APN: HMPT-000034-000004-000008
- 120 Exeter Rd
- 131 Exeter Rd
- 135 Exeter Rd
- 276 Exeter Rd
- 19 1st St
- 801 Nottingham Dr
- 101 Robinhood Dr
- 17 Sage Dr Unit 22
- 14 Sage Dr Unit 8
- 157 Timber Swamp Rd
- 5 Sterling Hill Ln Unit 514
- 49 Exeter Rd
- 191 Towle Farm Rd
- 5 Wayside Dr
- 9 Towle Farm Rd
- 24 Hampton Falls Rd
- 50 Thornhill Rd
- none None
- 5 Bayberry Ln
- 60 Hampton Meadows
Ask me questions while you tour the home.
