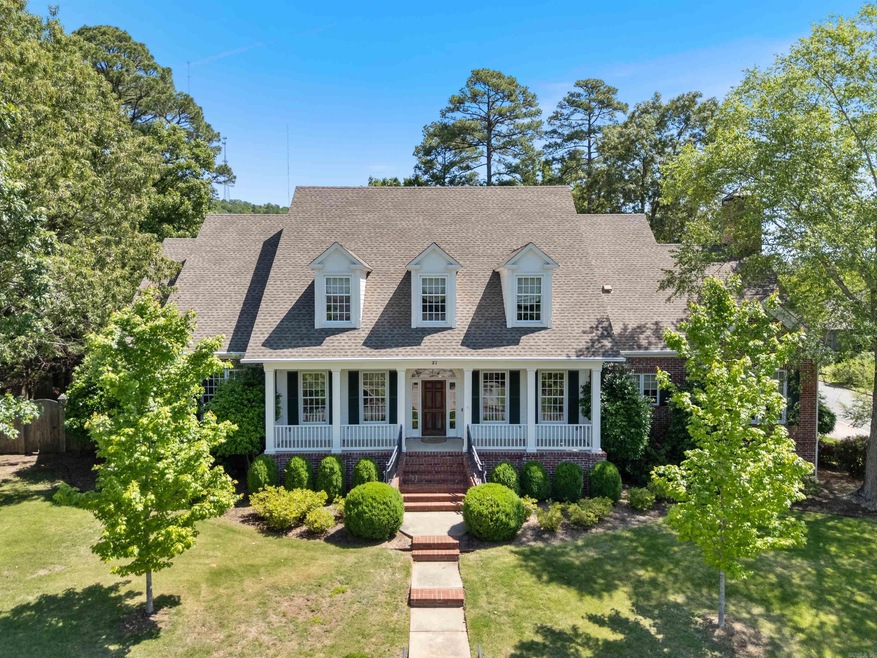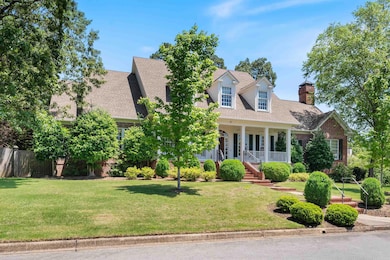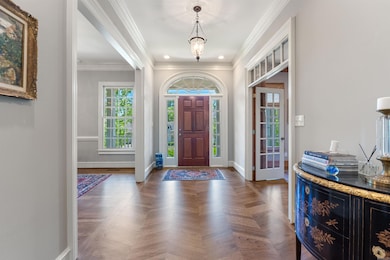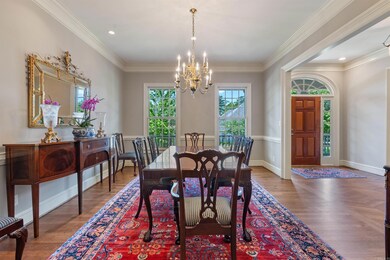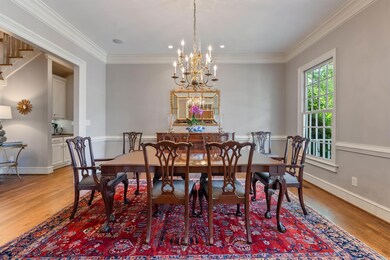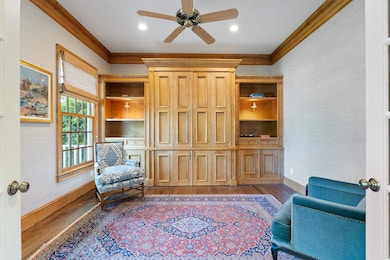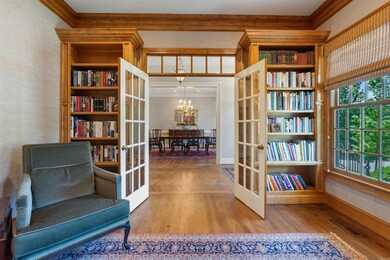
37 Germay Ct Little Rock, AR 72223
Chenal Valley NeighborhoodEstimated payment $7,223/month
Highlights
- Sitting Area In Primary Bedroom
- Gated Community
- Colonial Architecture
- Chenal Elementary School Rated A-
- 0.41 Acre Lot
- Hearth Room
About This Home
Located in Chenal Valley’s "Germay Court", this custom-built home offers timeless design in a premier gated golf community. Set on a manicured corner lot with golf cart access to the Bear Den Golf Course, this home features a fabulous floor plan. The welcoming entry opens to newly refinished oak hardwood floors in a herringbone pattern adjacent to the formal dining room and office with grasscloth wallpaper, maple trim, and custom built-ins. The great room features built-ins, a gas fireplace, and French doors opening to the backyard. The remodeled chef’s kitchen boasts soapstone and marble countertops, Ann Sacks backsplash, new Wolf gas cooktop, double ovens, new dry bar with Sub-Zero beverage fridge, new Miele dishwasher and a KitchenAid fridge. The kitchen is open to the hearth room with vaulted wood ceiling and breakfast nook with banquette seating and a nearby half bath. The primary bedroom suite offers a sunroom, dual closets, and spa-like bath. A guest suite is also on the main level. Upstairs offers 2 en-suite bedrooms + game room. Other features include a backyard with lush landscaping, a wooden privacy fence, a covered patio with convenient access to the three-car garage.
Home Details
Home Type
- Single Family
Est. Annual Taxes
- $9,295
Year Built
- Built in 2004
Lot Details
- 0.41 Acre Lot
- Private Streets
- Wood Fence
- Landscaped
- Corner Lot
- Level Lot
- Sprinkler System
HOA Fees
- $98 Monthly HOA Fees
Home Design
- Colonial Architecture
- Traditional Architecture
- Brick Exterior Construction
- Combination Foundation
- Frame Construction
- Architectural Shingle Roof
Interior Spaces
- 4,640 Sq Ft Home
- 2-Story Property
- Built-in Bookshelves
- Bar Fridge
- Dry Bar
- Wood Ceilings
- Vaulted Ceiling
- Ceiling Fan
- Multiple Fireplaces
- Wood Burning Fireplace
- Self Contained Fireplace Unit Or Insert
- Gas Log Fireplace
- Low Emissivity Windows
- Insulated Windows
- Great Room
- Breakfast Room
- Formal Dining Room
- Home Office
- Game Room
- Sun or Florida Room
- Attic Floors
Kitchen
- Hearth Room
- Eat-In Kitchen
- Breakfast Bar
- Built-In Double Oven
- Stove
- Gas Range
- Microwave
- Dishwasher
- Stone Countertops
- Disposal
Flooring
- Wood
- Carpet
- Tile
Bedrooms and Bathrooms
- 4 Bedrooms
- Sitting Area In Primary Bedroom
- Primary Bedroom on Main
- Walk-In Closet
- Whirlpool Bathtub
- Walk-in Shower
Laundry
- Laundry Room
- Washer Hookup
Home Security
- Home Security System
- Fire and Smoke Detector
Parking
- 3 Car Garage
- Automatic Garage Door Opener
Outdoor Features
- Covered patio or porch
Utilities
- Forced Air Zoned Heating and Cooling System
- Programmable Thermostat
- Underground Utilities
- Tankless Water Heater
- Gas Water Heater
Community Details
Overview
- Other Mandatory Fees
Recreation
- Community Playground
- Community Pool
Security
- Video Patrol
- Gated Community
Map
Home Values in the Area
Average Home Value in this Area
Tax History
| Year | Tax Paid | Tax Assessment Tax Assessment Total Assessment is a certain percentage of the fair market value that is determined by local assessors to be the total taxable value of land and additions on the property. | Land | Improvement |
|---|---|---|---|---|
| 2023 | $9,295 | $144,552 | $24,800 | $119,752 |
| 2022 | $8,036 | $144,552 | $24,800 | $119,752 |
| 2021 | $7,713 | $119,020 | $26,900 | $92,120 |
| 2020 | $7,278 | $119,020 | $26,900 | $92,120 |
| 2019 | $7,278 | $119,020 | $26,900 | $92,120 |
| 2018 | $7,303 | $119,020 | $26,900 | $92,120 |
| 2017 | $7,303 | $119,020 | $26,900 | $92,120 |
| 2016 | $7,671 | $124,740 | $27,000 | $97,740 |
| 2015 | $8,083 | $124,740 | $27,000 | $97,740 |
| 2014 | $8,083 | $124,740 | $27,000 | $97,740 |
Property History
| Date | Event | Price | Change | Sq Ft Price |
|---|---|---|---|---|
| 05/06/2025 05/06/25 | For Sale | $1,149,900 | +26.4% | $248 / Sq Ft |
| 01/19/2024 01/19/24 | Sold | $910,000 | +1.1% | $196 / Sq Ft |
| 01/16/2024 01/16/24 | Pending | -- | -- | -- |
| 12/15/2023 12/15/23 | For Sale | $899,900 | +14.0% | $194 / Sq Ft |
| 04/20/2022 04/20/22 | Sold | $789,600 | 0.0% | $168 / Sq Ft |
| 03/08/2022 03/08/22 | Pending | -- | -- | -- |
| 03/01/2022 03/01/22 | For Sale | $789,600 | -- | $168 / Sq Ft |
Purchase History
| Date | Type | Sale Price | Title Company |
|---|---|---|---|
| Special Warranty Deed | $108,000 | Stewart Title Of Arkansas |
Mortgage History
| Date | Status | Loan Amount | Loan Type |
|---|---|---|---|
| Closed | $750,000 | Construction | |
| Closed | $200,000 | New Conventional | |
| Closed | $484,407 | Construction |
Similar Homes in Little Rock, AR
Source: Cooperative Arkansas REALTORS® MLS
MLS Number: 25017802
APN: 53L-026-01-718-05
- 40 Germay Ct
- 1 Bear Valley Cir
- 12 Sologne Cir
- 3905 Gordon Rd
- 14 Sologne Cir
- 35 Sologne Cir
- 2 Rushing Bear Cove
- 60 Sologne Cir
- 111 Bear Den Ct
- 64 Sologne Cir
- 209 Deauville Place
- 44 Deauville Cir
- 84 Orle Cir
- 0 Rightsell Rd
- 1 Orle Cir
- 21 Ensbury Place
- 101 Hallen Ct
- 106 Orle Dr
- 319 Ensbury Dr
- 125 Hallen Ln
- 22901 Chenal Valley Dr
- 18102 Rosemary Villas Pkwy
- 18100 Rosemary Villas Pkwy
- 5400 Chenonceau Blvd
- 331 Chenal Woods Dr
- 600 Chenal Woods Dr
- 223 Abington Cir
- 701 Rahling Rd
- 111 Chelle Ln
- 16310 Lamarche Dr
- 16312 Lamarche Dr
- 16301 Taylor Loop Rd
- 16401 Chenal Valley Dr
- 6400 Divide Pkwy
- 1 Stonebridge Cir
- 1501 Rahling Rd
- 1 Ayla Dr
- 5 Robyn Ln
- 24800 Chenal Pkwy
- 1801 Champlin Dr
