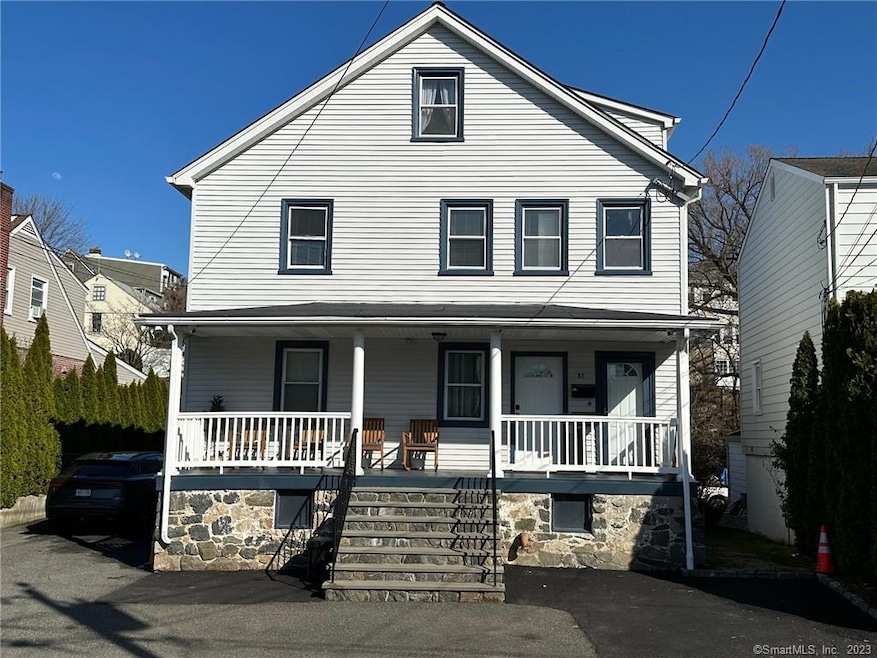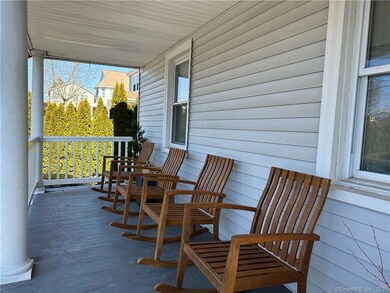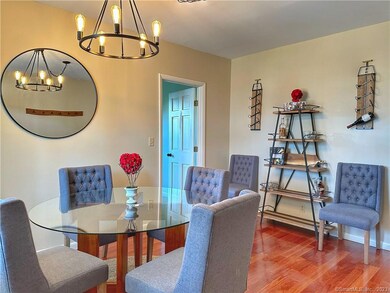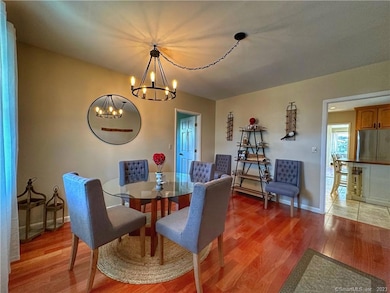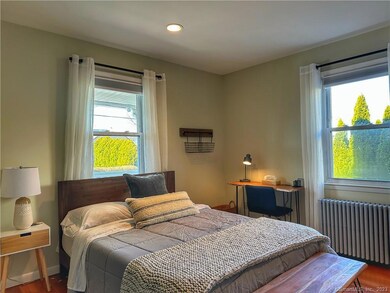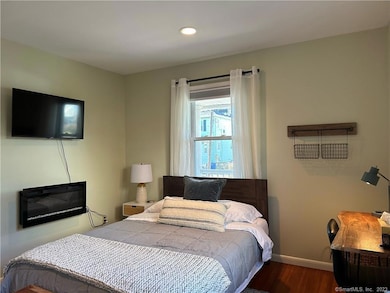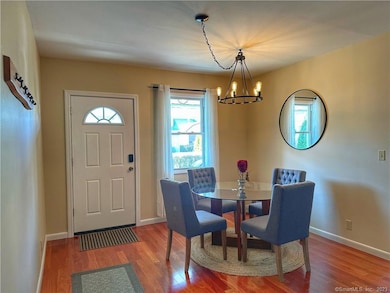37 Gerry St Unit 1 Greenwich, CT 06830
Downtown Greenwich NeighborhoodHighlights
- Beach Access
- Colonial Architecture
- Porch
- Hamilton Avenue School Rated A-
- Property is near public transit
- Laundry Room
About This Home
Easy living at its best with Utilities included! This home checks every box. Remodeled first floor unit with 3 bedrooms 2 full bathrooms and plenty of space to spread out. Hardwood floors throughout, 9'+ foot ceilings, has all new stainless steel appliances, new sink, and quartz countertops, Generac generator, 3 dedicated parking spaces, new in unit washer and dryer. Primary bedroom en suite with walk-in closet. Off-street Parking and some storage available in the basement. Plenty of local fare from trendy restaurants to something as easy as grabbing a sandwich at your neighborhood deli. Let's not forget you can shop until you drop on the Rodeo Drive of Connecticut the fabulous Greenwich Avenue. Greenscapes include the beautifully manicured yard which is absolutely perfect for backyard barbecues or for growing your own vegetables. Access to all Greenwich town parks and close proximity to I-95, Metro North, Merritt Parkway, Boston Post Road, and Westchester Airport. Pets are considered on a case by case basis. Gas, Heat, Hot Water, Electric, High-Speed Internet and Refuse are included.
Last Listed By
Higgins Group Bedford Square License #RES.0779365 Listed on: 04/16/2025

Home Details
Home Type
- Single Family
Est. Annual Taxes
- $8,543
Year Built
- Built in 1925
Lot Details
- 6,534 Sq Ft Lot
- Garden
- Property is zoned R-6
Home Design
- 1,700 Sq Ft Home
- Colonial Architecture
- Ridge Vents on the Roof
- Vinyl Siding
Kitchen
- Gas Range
- Range Hood
- Dishwasher
Bedrooms and Bathrooms
- 3 Bedrooms
- 2 Full Bathrooms
Laundry
- Laundry Room
- Laundry on main level
- Dryer
- Washer
Basement
- Walk-Out Basement
- Basement Fills Entire Space Under The House
- Sump Pump
- Shared Basement
- Basement Storage
Parking
- 2 Parking Spaces
- Driveway
Outdoor Features
- Beach Access
- Exterior Lighting
- Rain Gutters
- Porch
Location
- Property is near public transit
- Property is near shops
Schools
- Greenwich High School
Utilities
- Window Unit Cooling System
- Heating System Uses Steam
- Heating System Uses Natural Gas
- Power Generator
- Cable TV Available
Listing and Financial Details
- Assessor Parcel Number 1842908
Community Details
Overview
Amenities
- Public Transportation
Map
Source: SmartMLS
MLS Number: 24088651
APN: GREE-000003-000000-001479-S000000
- 42 Gerry St
- 147 Holly Hill Ln Unit 2
- 147 Holly Hill Ln
- 12 Artic St
- 8 View St Unit 10
- 80 Josephine Evaristo Ave
- 41 Meadow Wood Dr
- 33 Meadow Wood Dr
- 79 Oak Ridge St
- 457 Field Point Rd
- 31 Arther St
- 459 Field Point Rd
- 50 Almira Dr Unit B
- 10 Edgewood Dr Unit 4B
- 9 Brook Dr
- 57 Prospect St
- 33 Almira Dr
- 81 Pemberwick Rd Unit A
- 201 Shore Rd
- 2 Homestead Ln Unit 410
