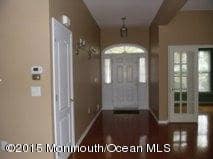
37 Goldensprings Dr Lakewood, NJ 08701
Highlights
- Indoor Pool
- Senior Community
- Wood Flooring
- Tennis Courts
- Custom Home
- Great Room
About This Home
As of October 2021Great!Location Overlooking Golf Course. Den can be used as a third brm Floor plan has an open concept. A must to see Wood tile +carpeting. The club house has a fully eauipped gym outdoor pool and indoor pool MUST SEE Retractable awning over patio
Last Agent to Sell the Property
Florine Peters
Weichert Realtors-Toms River Brokerage Phone: 732-240-0500 Listed on: 02/10/2015
Last Buyer's Agent
Diane Rosetto
Diane Turton, Realtors-Lavallette
Home Details
Home Type
- Single Family
Est. Annual Taxes
- $5,397
Year Built
- Built in 1996
Lot Details
- Lot Dimensions are 45 x 133
- Sprinkler System
HOA Fees
- $220 Monthly HOA Fees
Parking
- 2 Car Attached Garage
- Garage Door Opener
- Double-Wide Driveway
Home Design
- Custom Home
- Slab Foundation
- Shingle Roof
- Vinyl Siding
Interior Spaces
- 1,950 Sq Ft Home
- 1-Story Property
- Built-In Features
- Ceiling height of 9 feet on the main level
- Recessed Lighting
- Light Fixtures
- Gas Fireplace
- Thermal Windows
- Awning
- Blinds
- French Doors
- Entrance Foyer
- Great Room
- Combination Kitchen and Dining Room
- Den
- Center Hall
Kitchen
- Eat-In Kitchen
- Gas Cooktop
Flooring
- Wood
- Wall to Wall Carpet
- Ceramic Tile
Bedrooms and Bathrooms
- 2 Bedrooms
- Walk-In Closet
- 2 Full Bathrooms
- Primary bathroom on main floor
- Primary Bathroom includes a Walk-In Shower
Laundry
- Dryer
- Washer
Attic
- Attic Fan
- Pull Down Stairs to Attic
Pool
- Indoor Pool
- In Ground Pool
- Outdoor Pool
Outdoor Features
- Tennis Courts
- Patio
- Exterior Lighting
- Porch
Schools
- Lakewood Middle School
Utilities
- Forced Air Heating and Cooling System
- Heating System Uses Natural Gas
- Natural Gas Water Heater
Listing and Financial Details
- Exclusions: personal furnishings and belongings
- Assessor Parcel Number 15-01449-0000-00012-01
Community Details
Overview
- Senior Community
- Front Yard Maintenance
- Association fees include lawn maintenance, snow removal
- Four Seasons Subdivision, Custom Floorplan
Recreation
- Community Pool
- Pool Membership Available
- Snow Removal
Ownership History
Purchase Details
Home Financials for this Owner
Home Financials are based on the most recent Mortgage that was taken out on this home.Purchase Details
Home Financials for this Owner
Home Financials are based on the most recent Mortgage that was taken out on this home.Purchase Details
Purchase Details
Home Financials for this Owner
Home Financials are based on the most recent Mortgage that was taken out on this home.Purchase Details
Home Financials for this Owner
Home Financials are based on the most recent Mortgage that was taken out on this home.Similar Homes in Lakewood, NJ
Home Values in the Area
Average Home Value in this Area
Purchase History
| Date | Type | Sale Price | Title Company |
|---|---|---|---|
| Bargain Sale Deed | $481,500 | Anchor Title Agency Llc | |
| Deed | $318,000 | Stewart Title Guaranty Co | |
| Deed | $400,000 | None Available | |
| Deed | $330,000 | -- | |
| Deed | $195,950 | -- |
Mortgage History
| Date | Status | Loan Amount | Loan Type |
|---|---|---|---|
| Previous Owner | $150,000 | New Conventional | |
| Previous Owner | $50,000 | New Conventional | |
| Previous Owner | $200,000 | No Value Available | |
| Previous Owner | $52,000 | No Value Available |
Property History
| Date | Event | Price | Change | Sq Ft Price |
|---|---|---|---|---|
| 10/25/2021 10/25/21 | Sold | $481,500 | +14.9% | $247 / Sq Ft |
| 09/16/2021 09/16/21 | For Sale | $419,000 | +31.8% | $215 / Sq Ft |
| 07/17/2015 07/17/15 | Sold | $318,000 | 0.0% | $163 / Sq Ft |
| 09/01/2013 09/01/13 | Rented | $24,000 | -- | -- |
Tax History Compared to Growth
Tax History
| Year | Tax Paid | Tax Assessment Tax Assessment Total Assessment is a certain percentage of the fair market value that is determined by local assessors to be the total taxable value of land and additions on the property. | Land | Improvement |
|---|---|---|---|---|
| 2024 | $7,366 | $311,600 | $80,300 | $231,300 |
| 2023 | $7,111 | $311,600 | $80,300 | $231,300 |
| 2022 | $7,111 | $311,600 | $80,300 | $231,300 |
| 2021 | $6,695 | $293,900 | $80,300 | $213,600 |
| 2020 | $6,677 | $293,900 | $80,300 | $213,600 |
| 2019 | $6,425 | $293,900 | $80,300 | $213,600 |
| 2018 | $6,166 | $293,900 | $80,300 | $213,600 |
| 2017 | $6,031 | $293,900 | $80,300 | $213,600 |
| 2016 | $6,004 | $204,900 | $65,000 | $139,900 |
| 2015 | $5,809 | $204,900 | $65,000 | $139,900 |
| 2014 | $5,510 | $204,900 | $65,000 | $139,900 |
Agents Affiliated with this Home
-
Diane Rosetto

Seller's Agent in 2021
Diane Rosetto
Crossroads Realty Inc-Lavallette
(800) 964-5474
1 in this area
33 Total Sales
-
S
Buyer's Agent in 2021
Sherrie Forst
Weichert Realtors-Pt.Pl.Beach
-
F
Seller's Agent in 2015
Florine Peters
Weichert Realtors-Toms River
-
C
Seller's Agent in 2013
Carol Wilson
Ridge Realty
-
Jeanne Sarg
J
Buyer's Agent in 2013
Jeanne Sarg
Diane Turton, Realtors-Sea Girt
(732) 740-4034
3 in this area
11 Total Sales
Map
Source: MOREMLS (Monmouth Ocean Regional REALTORS®)
MLS Number: 21504858
APN: 15-01449-0000-00012-01
- 14 Spring Meadow Dr
- 25 Bellflower Dr
- 65 Spring Valley Dr
- 24 Silverspring Dr
- 1 Silverspring Dr
- 30 Springlawn Dr
- 18 Quicksilver Ct
- 47 Golden Willows Ave Unit 47D
- 44 Autumntide Dr Unit 54D
- 123 Golden Seasons Dr
- 341 Canterbury Ct Unit A
- 18 Morningside Ct
- 331A Canterbury Ct Unit 331A
- 337C Canterbury Ct
- 20 Brightwinds Ct
- 16 Morningside Ct
- 976 Aberdeen Dr Unit D
- 16 Mount Kisco Dr
- 326 Coventry Ct Unit B
- 395A Chesterfield Ct Unit 395A
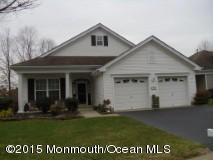
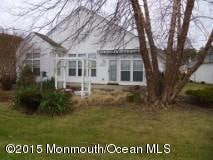
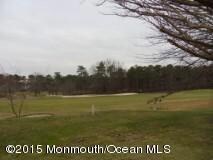
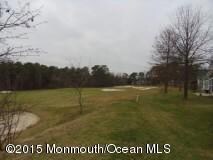
![P1010008[2].JPG](https://images.homes.com/listings/214/9076940404-82725088/37-goldensprings-dr-lakewood-nj-buildingphoto-5.jpg)
![P1010022[2].JPG](https://images.homes.com/listings/214/8176940404-82725088/37-goldensprings-dr-lakewood-nj-buildingphoto-6.jpg)
