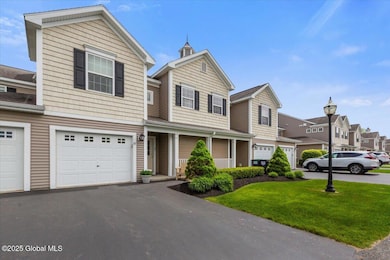
37 Governor Cir Albany, NY 12208
Buckingham Lake-Crestwood NeighborhoodEstimated payment $2,661/month
Highlights
- Cathedral Ceiling
- Cul-De-Sac
- Walk-In Closet
- Stone Countertops
- 1 Car Attached Garage
- Patio
About This Home
Stunning second floor condo at The Reserve at Whitehall Point, is now available for sale. Featuring a gorgeous updated kitchen, including Quartz counters, beautifully painted cabinets, and newer appliances with a fabulous induction stove for faster cooking. This larger floor plan offers two spacious bedrooms, two full bathrooms, and a versatile room as a third bedroom, or office or den. The primary suite includes ample closet space and an en-suite bathroom. Add the sunny deck, laundry room, and the 1st floor Foyer and closet, this one is move-in ready! MULTIPLE OFFERS RECEIVED. Best and final offers due Today, May 21st by 6:00 pm.
Property Details
Home Type
- Condominium
Est. Annual Taxes
- $5,517
Year Built
- Built in 2011 | Remodeled
Lot Details
- Cul-De-Sac
- Landscaped
HOA Fees
- $248 Monthly HOA Fees
Parking
- 1 Car Attached Garage
- Garage Door Opener
- Driveway
- Off-Street Parking
Home Design
- Slab Foundation
- Shingle Roof
- Vinyl Siding
- Asphalt
Interior Spaces
- 1,641 Sq Ft Home
- 2-Story Property
- Cathedral Ceiling
- Paddle Fans
- Gas Fireplace
- Entryway
- Living Room
- Dining Room
Kitchen
- Convection Oven
- Built-In Electric Oven
- Microwave
- Dishwasher
- Kitchen Island
- Stone Countertops
Flooring
- Carpet
- Linoleum
- Tile
Bedrooms and Bathrooms
- 3 Bedrooms
- Primary bedroom located on second floor
- Walk-In Closet
- 2 Full Bathrooms
Laundry
- Laundry Room
- Laundry on upper level
- Washer and Dryer
Outdoor Features
- Patio
Schools
- Albany High School
Utilities
- Forced Air Heating and Cooling System
- Heating System Uses Natural Gas
- High Speed Internet
- Cable TV Available
Community Details
- Association fees include ground maintenance, maintenance structure, snow removal
Listing and Financial Details
- Legal Lot and Block 25.000 / 1
- Assessor Parcel Number 010100 75.05-1-25.-37
Map
Home Values in the Area
Average Home Value in this Area
Tax History
| Year | Tax Paid | Tax Assessment Tax Assessment Total Assessment is a certain percentage of the fair market value that is determined by local assessors to be the total taxable value of land and additions on the property. | Land | Improvement |
|---|---|---|---|---|
| 2024 | $3,730 | $310,000 | $65,000 | $245,000 |
| 2023 | $5,206 | $166,824 | $0 | $166,824 |
| 2022 | $5,060 | $166,824 | $0 | $166,824 |
| 2021 | $5,800 | $166,824 | $0 | $166,824 |
| 2020 | $5,692 | $166,824 | $0 | $166,824 |
| 2019 | $6,568 | $166,824 | $0 | $0 |
| 2018 | $5,695 | $166,824 | $0 | $166,824 |
| 2017 | $3,107 | $166,824 | $0 | $166,824 |
| 2016 | $5,529 | $166,824 | $0 | $166,824 |
| 2015 | $2,412 | $166,824 | $0 | $166,824 |
| 2014 | -- | $166,824 | $0 | $166,824 |
Property History
| Date | Event | Price | Change | Sq Ft Price |
|---|---|---|---|---|
| 05/22/2025 05/22/25 | Pending | -- | -- | -- |
| 05/19/2025 05/19/25 | For Sale | $349,000 | -- | $213 / Sq Ft |
Similar Homes in Albany, NY
Source: Global MLS
MLS Number: 202517692
APN: 010100-075-005-0001-025-000-0037
- 37 Governor Cir
- 10 Westford St
- 14 Hemlock Ln
- 873 New Scotland Ave
- 22 Bancroft St
- 98 Crescent Dr
- 403 Hackett Blvd
- 16 Berncliff Ave
- 393 Whitehall Rd
- 24 Home Ave
- 786 New Scotland Ave
- 101 Krumkill Rd
- 976 New Scotland Rd
- 264 Lenox Ave
- 337 Whitehall Rd
- L10 Groton Ave
- L9 Groton Ave
- L41 Overlook St
- 46 Overlook St
- L64 Andover Rd






