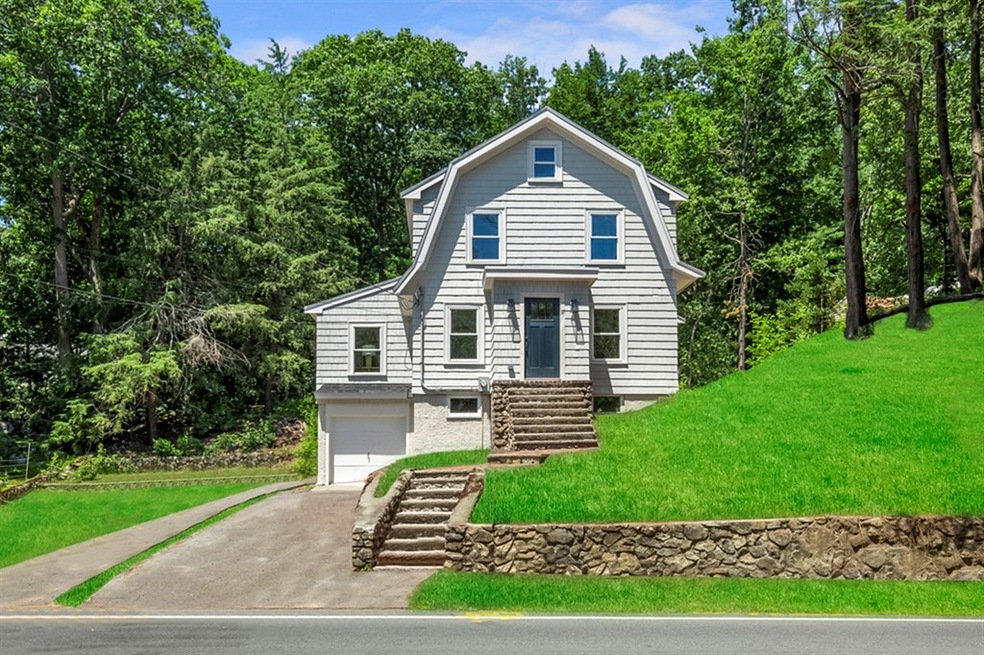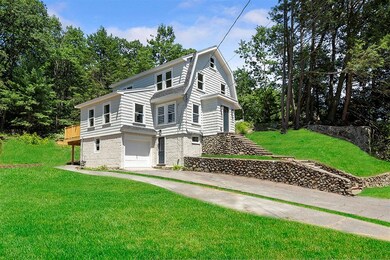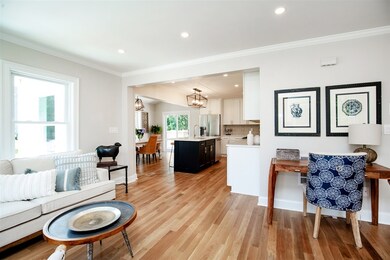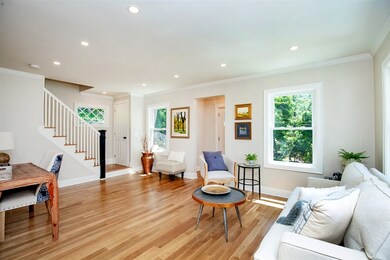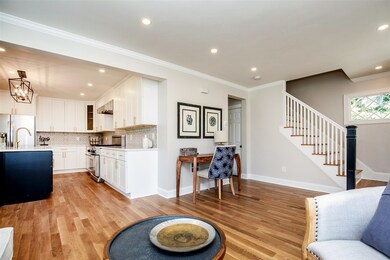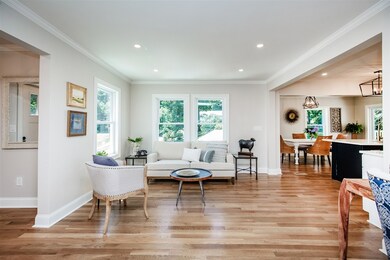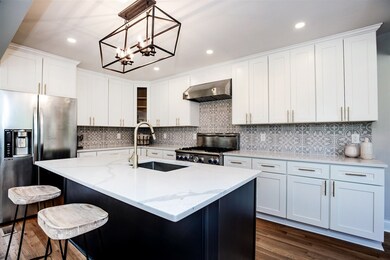
37 Greenwood St Wakefield, MA 01880
Greenwood NeighborhoodHighlights
- Deck
- Patio
- Central Air
- Wood Flooring
- Tankless Water Heater
- Heating System Uses Steam
About This Home
As of September 2020IMAGINE WAKING UP TO THE SOUNDS OF NATURE in this completely renovated home!! This beautiful home has been meticulously transformed to include every modern convenience. The richness of the homes character has been preserved to include the refinished hardwood floors throughout. Upon entering, the open floor plan first level includes a spacious family room with adjoining half bath, chef's kitchen with oversize Quartz Island, Thermador Gas Range with Stainless Viking Hood, Bosch Dishwasher, LG Refrigerator, and show stopping backsplash! The dining area with vaulted ceiling has access to private deck and huge back yard with stone fireplace and patio area. The first floor master bedroom with access to private patio, comes complete with two large closets and stunning master bath with double vanities, soaking tub and large tiled shower. Second floor with two addition Bedrooms, Home Office area, Laundry and Stunning Main bath! Location, quality and character, what else could one ask for!!
Last Agent to Sell the Property
William Raveis R.E. & Home Services Listed on: 07/17/2020

Last Buyer's Agent
Craig Lee
Longwood Residential, LLC
Home Details
Home Type
- Single Family
Est. Annual Taxes
- $8,836
Year Built
- Built in 1930
Lot Details
- Year Round Access
- Property is zoned SR
Parking
- 1 Car Garage
Kitchen
- Range
- Dishwasher
- Disposal
Flooring
- Wood
- Tile
Outdoor Features
- Deck
- Patio
Utilities
- Central Air
- Heating System Uses Steam
- Heating System Uses Oil
- Tankless Water Heater
- Natural Gas Water Heater
Additional Features
- Basement
Listing and Financial Details
- Assessor Parcel Number M:000025 B:0255 P:00O43+
Ownership History
Purchase Details
Similar Homes in Wakefield, MA
Home Values in the Area
Average Home Value in this Area
Purchase History
| Date | Type | Sale Price | Title Company |
|---|---|---|---|
| Deed | $195,000 | -- |
Mortgage History
| Date | Status | Loan Amount | Loan Type |
|---|---|---|---|
| Open | $480,000 | New Conventional | |
| Closed | $50,000 | Credit Line Revolving |
Property History
| Date | Event | Price | Change | Sq Ft Price |
|---|---|---|---|---|
| 09/21/2020 09/21/20 | Sold | $780,000 | +0.6% | $371 / Sq Ft |
| 08/13/2020 08/13/20 | Pending | -- | -- | -- |
| 07/17/2020 07/17/20 | For Sale | $775,000 | +121.4% | $369 / Sq Ft |
| 12/06/2019 12/06/19 | Sold | $350,000 | 0.0% | $173 / Sq Ft |
| 11/06/2019 11/06/19 | Pending | -- | -- | -- |
| 10/30/2019 10/30/19 | For Sale | $349,900 | -- | $173 / Sq Ft |
Tax History Compared to Growth
Tax History
| Year | Tax Paid | Tax Assessment Tax Assessment Total Assessment is a certain percentage of the fair market value that is determined by local assessors to be the total taxable value of land and additions on the property. | Land | Improvement |
|---|---|---|---|---|
| 2025 | $8,836 | $778,500 | $362,600 | $415,900 |
| 2024 | $8,345 | $741,800 | $345,500 | $396,300 |
| 2023 | $8,365 | $713,100 | $332,100 | $381,000 |
| 2022 | $8,061 | $654,300 | $304,700 | $349,600 |
| 2021 | $7,469 | $586,700 | $264,200 | $322,500 |
| 2020 | $5,872 | $459,800 | $251,100 | $208,700 |
| 2019 | $5,694 | $443,800 | $242,300 | $201,500 |
| 2018 | $5,488 | $423,800 | $231,400 | $192,400 |
| 2017 | $5,209 | $399,800 | $218,300 | $181,500 |
| 2016 | $4,674 | $346,500 | $193,400 | $153,100 |
| 2015 | $4,581 | $339,800 | $189,600 | $150,200 |
| 2014 | $4,257 | $333,100 | $185,900 | $147,200 |
Agents Affiliated with this Home
-

Seller's Agent in 2020
The Joe & Cindy Team
William Raveis R.E. & Home Services
(978) 337-6767
4 in this area
103 Total Sales
-
C
Buyer's Agent in 2020
Craig Lee
Longwood Residential, LLC
-
K
Seller's Agent in 2019
Kevin Baker
Impact Realty, LLC
Map
Source: MLS Property Information Network (MLS PIN)
MLS Number: 72693505
APN: WAKE-000025-000255-O000000-000043
- 29 Gregory Rd
- 3 Hickory Hill Rd Unit A
- 3 Hickory Hill Rd Unit B
- 3 Hickory Hill Rd Unit C
- 26 Atwood Ave Unit A
- 6 Lovis Ave
- 108 Greenwood St
- 2 Gates Ln Unit A
- 7 Hanson St
- 22 Gates Ln Unit A
- 23 Grafton St
- 50 Pitman Ave
- 4 Meriam St
- 762 Main St
- 6 Gavin Cir
- 22 Walsh Ave
- 29 Nowell Rd
- 260 Tremont St Unit 1
- 260 Tremont St Unit 13
- 19 Melba Ln
