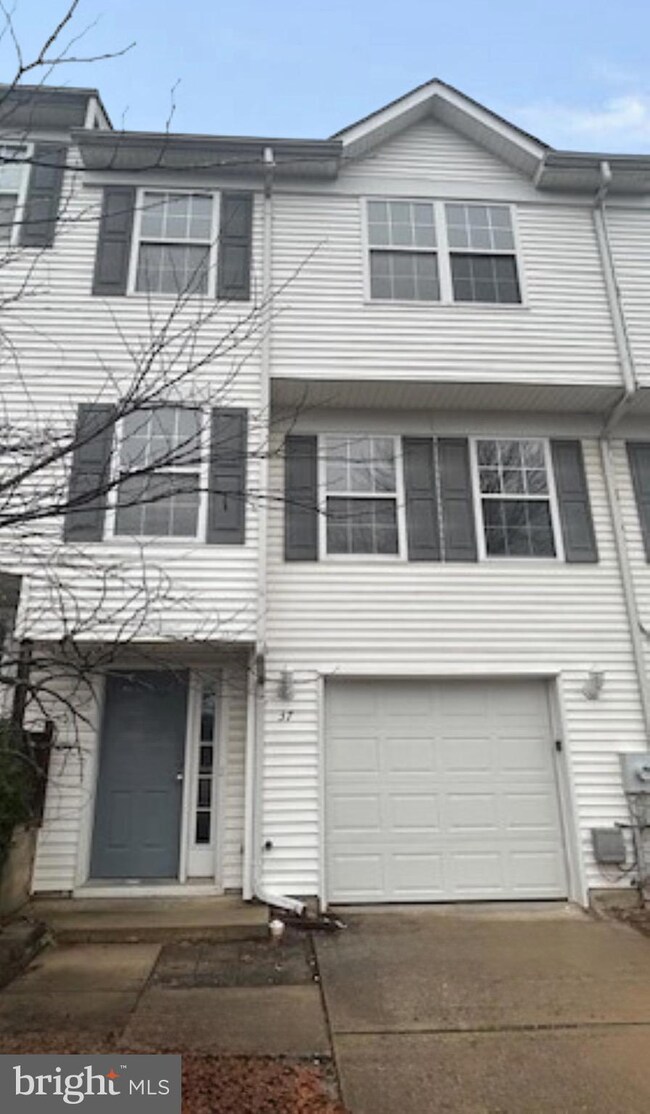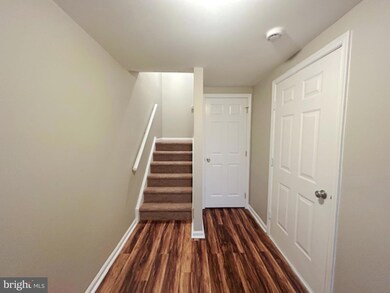
37 Gristmill Ln Pine Hill, NJ 08021
Pine Hill NeighborhoodHighlights
- Traditional Architecture
- Eat-In Kitchen
- En-Suite Primary Bedroom
- 1 Car Attached Garage
- Living Room
- 90% Forced Air Heating and Cooling System
About This Home
As of March 2025Come see this recently refreshed 3-bedroom 1.5-bath home offering the perfect blend of modern and comfortable living. Home has new carpet and paint throughout. The furnace and AC were replaced in 2018.The attached garage and driveway offer ample parking and storage options. This home is conveniently located just minutes from major roadways, shopping, dining, and entertainment options. Don't miss the opportunity to turn this house into a home!
Any and all disclosures or inspection reports provided by the seller or agent are for reference/informational purposes only. Purchaser is responsible to complete their own due diligence and will be responsible for all lender and/or municipal required inspections, certifications and CO. All information is deemed liable but not guaranteed. Property must be listed in the MLS for 7 days before the seller will review, negotiate or accept any offer.
Townhouse Details
Home Type
- Townhome
Est. Annual Taxes
- $6,634
Year Built
- Built in 1990
Lot Details
- 1,481 Sq Ft Lot
- Lot Dimensions are 20.00 x 74.00
- Back and Front Yard
HOA Fees
- $60 Monthly HOA Fees
Parking
- 1 Car Attached Garage
- Front Facing Garage
- Driveway
Home Design
- Traditional Architecture
- Block Foundation
- Vinyl Siding
Interior Spaces
- 1,414 Sq Ft Home
- Property has 3 Levels
- Living Room
- Eat-In Kitchen
Bedrooms and Bathrooms
- 3 Bedrooms
- En-Suite Primary Bedroom
Laundry
- Laundry on upper level
- Washer and Dryer Hookup
Utilities
- 90% Forced Air Heating and Cooling System
- Natural Gas Water Heater
- Cable TV Available
Community Details
- Building Winterized
- Village Of Little Mill HOA
- Village Of Little M Subdivision
Listing and Financial Details
- Tax Lot 00105
- Assessor Parcel Number 28-00024 05-00105
Ownership History
Purchase Details
Home Financials for this Owner
Home Financials are based on the most recent Mortgage that was taken out on this home.Purchase Details
Home Financials for this Owner
Home Financials are based on the most recent Mortgage that was taken out on this home.Similar Homes in Pine Hill, NJ
Home Values in the Area
Average Home Value in this Area
Purchase History
| Date | Type | Sale Price | Title Company |
|---|---|---|---|
| Deed | $269,900 | Coastal Title Agency | |
| Deed | $110,000 | -- |
Mortgage History
| Date | Status | Loan Amount | Loan Type |
|---|---|---|---|
| Previous Owner | $600,000 | Credit Line Revolving | |
| Previous Owner | $109,381 | FHA |
Property History
| Date | Event | Price | Change | Sq Ft Price |
|---|---|---|---|---|
| 07/11/2025 07/11/25 | For Sale | $289,900 | +7.4% | $205 / Sq Ft |
| 03/21/2025 03/21/25 | Sold | $269,900 | 0.0% | $191 / Sq Ft |
| 01/25/2025 01/25/25 | Pending | -- | -- | -- |
| 01/15/2025 01/15/25 | For Sale | $269,900 | -- | $191 / Sq Ft |
Tax History Compared to Growth
Tax History
| Year | Tax Paid | Tax Assessment Tax Assessment Total Assessment is a certain percentage of the fair market value that is determined by local assessors to be the total taxable value of land and additions on the property. | Land | Improvement |
|---|---|---|---|---|
| 2024 | $6,635 | $117,700 | $12,600 | $105,100 |
| 2023 | $6,405 | $117,700 | $12,600 | $105,100 |
| 2022 | $6,222 | $117,700 | $12,600 | $105,100 |
| 2021 | $6,349 | $117,700 | $12,600 | $105,100 |
| 2020 | $6,220 | $117,700 | $12,600 | $105,100 |
| 2019 | $916 | $117,700 | $12,600 | $105,100 |
| 2018 | $6,397 | $117,700 | $12,600 | $105,100 |
| 2017 | $6,260 | $117,700 | $12,600 | $105,100 |
| 2016 | $6,168 | $146,300 | $35,100 | $111,200 |
| 2015 | $5,998 | $146,300 | $35,100 | $111,200 |
| 2014 | $5,826 | $146,300 | $35,100 | $111,200 |
Agents Affiliated with this Home
-
Kent Pipes

Seller's Agent in 2025
Kent Pipes
Delta Real Estate
(609) 284-8893
1 in this area
35 Total Sales
-
Jermaine English

Seller's Agent in 2025
Jermaine English
Expressway Realty LLC
(609) 330-8792
2 in this area
101 Total Sales
-
Sonya Stackpole

Seller Co-Listing Agent in 2025
Sonya Stackpole
Delta Real Estate
(609) 635-6680
20 Total Sales
-
JENNIFER DILLARD
J
Seller Co-Listing Agent in 2025
JENNIFER DILLARD
Expressway Realty LLC
(609) 352-2014
2 in this area
42 Total Sales
Map
Source: Bright MLS
MLS Number: NJCD2083042
APN: 28-00024-05-00105






