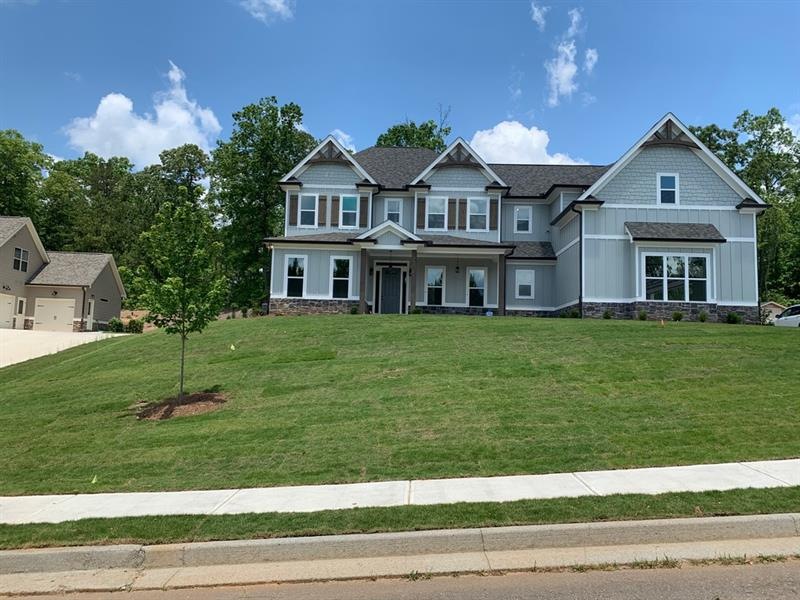
$839,000
- 6 Beds
- 5.5 Baths
- 5,700 Sq Ft
- 5 Greywood Ln SE
- Cartersville, GA
This isn't just a house. It's the moment you stopped searching. Where the noise got quiet, the lights got warm, and for the first time in a long time...you knew you were home. There are houses, and then there are homes. Places where stories begin, where coffee is sipped slowly on balconies, where cannonballs are followed by belly laughs, and where the light hits just right in the late afternoon
Josh Wright Maximum One Community Realtors
