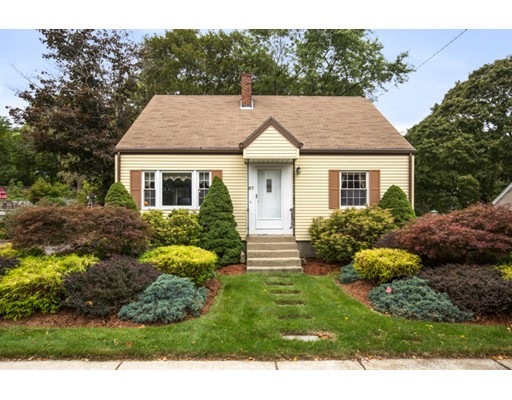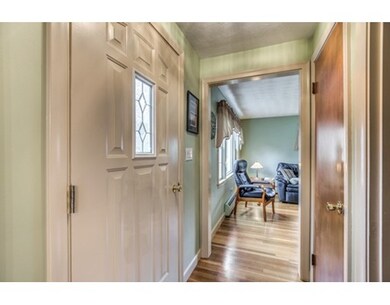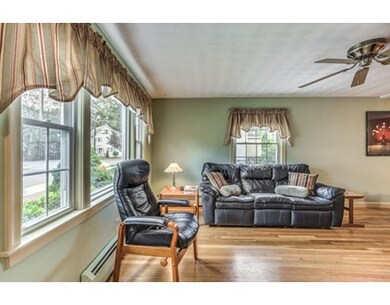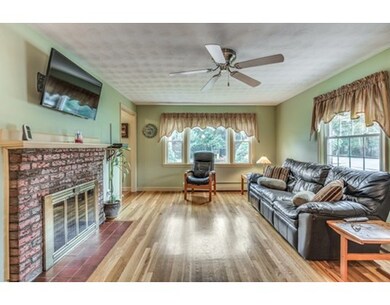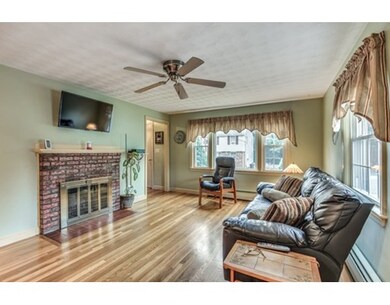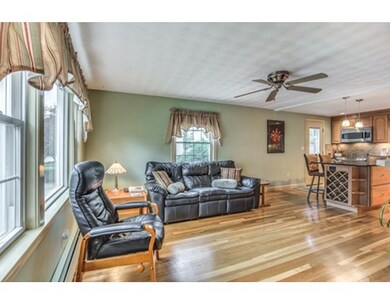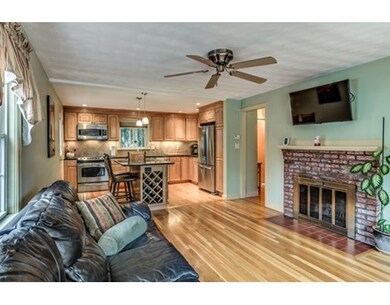
37 Hart St Woburn, MA 01801
Downtown Woburn NeighborhoodEstimated Value: $642,664 - $738,000
About This Home
As of November 2016Updated Cape located in a neighborhood setting. Open concept living room with fireplace and hardwood floors flowing into updated kitchen with center island and pendant light. Kemper soft close kitchen cabinets, granite counters, tiled backsplash and GE Profile stainless appliances. Dining room/bedroom and first floor bedroom with hardwood floors. Second floor offers a finished bedroom and an unfinished room with potential to be a forth bedroom. Updated windows, landscaped front yard with sprinklers. Large deck over looks the back yard and vegetable garden with your own wind mill. Located close to down town to restaurants and shopping. One mile from Rte 128/95 this is a commuter's ideal location.
Home Details
Home Type
Single Family
Est. Annual Taxes
$5,450
Year Built
1958
Lot Details
0
Listing Details
- Lot Description: Paved Drive
- Property Type: Single Family
- Other Agent: 2.00
- Lead Paint: Unknown
- Special Features: None
- Property Sub Type: Detached
- Year Built: 1958
Interior Features
- Appliances: Range, Dishwasher, Microwave, Refrigerator, Washer, Dryer
- Fireplaces: 1
- Has Basement: Yes
- Fireplaces: 1
- Number of Rooms: 5
- Amenities: Public Transportation, Shopping, Medical Facility, Conservation Area, Highway Access
- Electric: 100 Amps
- Flooring: Tile, Wall to Wall Carpet, Hardwood
- Basement: Full, Walk Out, Unfinished Basement
- Bedroom 2: First Floor
- Bedroom 3: First Floor
- Bathroom #1: First Floor
- Kitchen: First Floor
- Laundry Room: Basement
- Living Room: First Floor
- Master Bedroom: Second Floor
- Master Bedroom Description: Ceiling Fan(s), Closet, Flooring - Wall to Wall Carpet
Exterior Features
- Exterior: Vinyl
- Exterior Features: Deck, Gutters, Storage Shed, Fenced Yard, Garden Area
- Foundation: Poured Concrete
Garage/Parking
- Parking Spaces: 4
Utilities
- Heating: Hot Water Baseboard, Oil
- Hot Water: Oil
- Utility Connections: for Electric Range, for Electric Dryer
- Sewer: City/Town Sewer
- Water: City/Town Water
Lot Info
- Assessor Parcel Number: M:35 B:09 L:03 U:00
- Zoning: R1
Multi Family
- Foundation: 32x26
Ownership History
Purchase Details
Home Financials for this Owner
Home Financials are based on the most recent Mortgage that was taken out on this home.Similar Homes in the area
Home Values in the Area
Average Home Value in this Area
Purchase History
| Date | Buyer | Sale Price | Title Company |
|---|---|---|---|
| Weinberg Gabriel | $405,000 | -- |
Mortgage History
| Date | Status | Borrower | Loan Amount |
|---|---|---|---|
| Open | Weinberg Gabriel | $384,750 | |
| Closed | Erwin David A | $384,750 | |
| Previous Owner | Erwin David A | $65,000 | |
| Previous Owner | Erwin David A | $65,000 | |
| Previous Owner | Erwin David A | $110,000 | |
| Previous Owner | Erwin David A | $112,800 |
Property History
| Date | Event | Price | Change | Sq Ft Price |
|---|---|---|---|---|
| 11/29/2016 11/29/16 | Sold | $405,000 | +5.2% | $304 / Sq Ft |
| 10/04/2016 10/04/16 | Pending | -- | -- | -- |
| 09/29/2016 09/29/16 | For Sale | $384,900 | -- | $289 / Sq Ft |
Tax History Compared to Growth
Tax History
| Year | Tax Paid | Tax Assessment Tax Assessment Total Assessment is a certain percentage of the fair market value that is determined by local assessors to be the total taxable value of land and additions on the property. | Land | Improvement |
|---|---|---|---|---|
| 2025 | $5,450 | $638,200 | $331,100 | $307,100 |
| 2024 | $4,698 | $582,900 | $315,300 | $267,600 |
| 2023 | $4,603 | $529,100 | $286,600 | $242,500 |
| 2022 | $4,453 | $476,800 | $249,300 | $227,500 |
| 2021 | $4,197 | $449,800 | $237,400 | $212,400 |
| 2020 | $9,387 | $432,300 | $237,400 | $194,900 |
| 2019 | $9,887 | $412,300 | $226,100 | $186,200 |
| 2018 | $3,794 | $383,600 | $207,400 | $176,200 |
| 2017 | $8,291 | $356,700 | $197,500 | $159,200 |
| 2016 | $3,460 | $344,300 | $184,600 | $159,700 |
| 2015 | $3,344 | $328,800 | $172,500 | $156,300 |
| 2014 | $3,139 | $300,700 | $172,500 | $128,200 |
Agents Affiliated with this Home
-
Pamela Downs

Seller's Agent in 2016
Pamela Downs
Compass
(978) 944-1558
2 in this area
49 Total Sales
-
Rory Payson
R
Buyer's Agent in 2016
Rory Payson
Payson Realty
(617) 947-7910
55 Total Sales
Map
Source: MLS Property Information Network (MLS PIN)
MLS Number: 72074915
APN: WOBU-000035-000009-000003
- 14 Chestnut St
- 555 Main St Unit 16
- 555 Main St Unit 1
- 5 Flagg St
- 14 Church Ave
- 85 Winn St
- 7 Davis St
- 19 Davis St
- 11 Beach St
- 22 James St Unit 1
- 22 James St
- 22 James St Unit 2
- 61 Mishawum Rd
- 5 Colony Rd
- 0 Fryeburg Rd
- 36 Middle St
- 3 Archer Dr Unit 3
- 37 Montvale Ave Unit 6
- 7 Prospect St
- 14 Caulfield Rd
