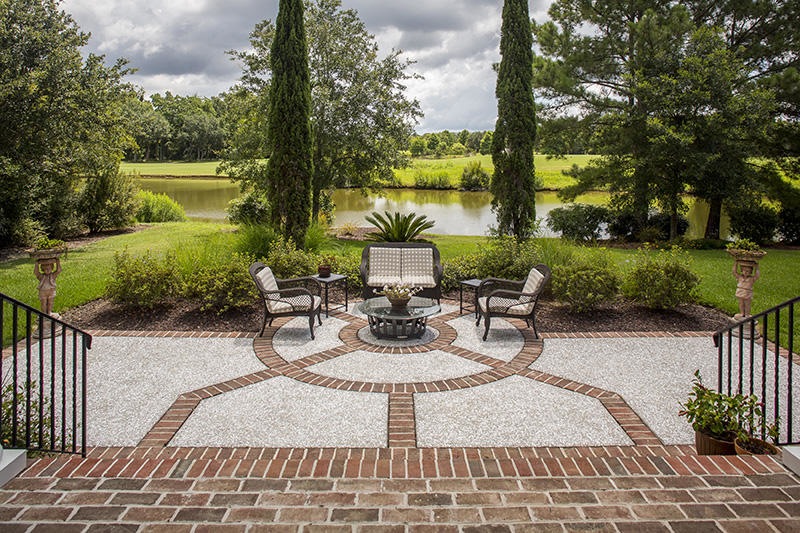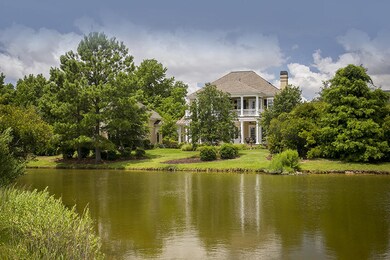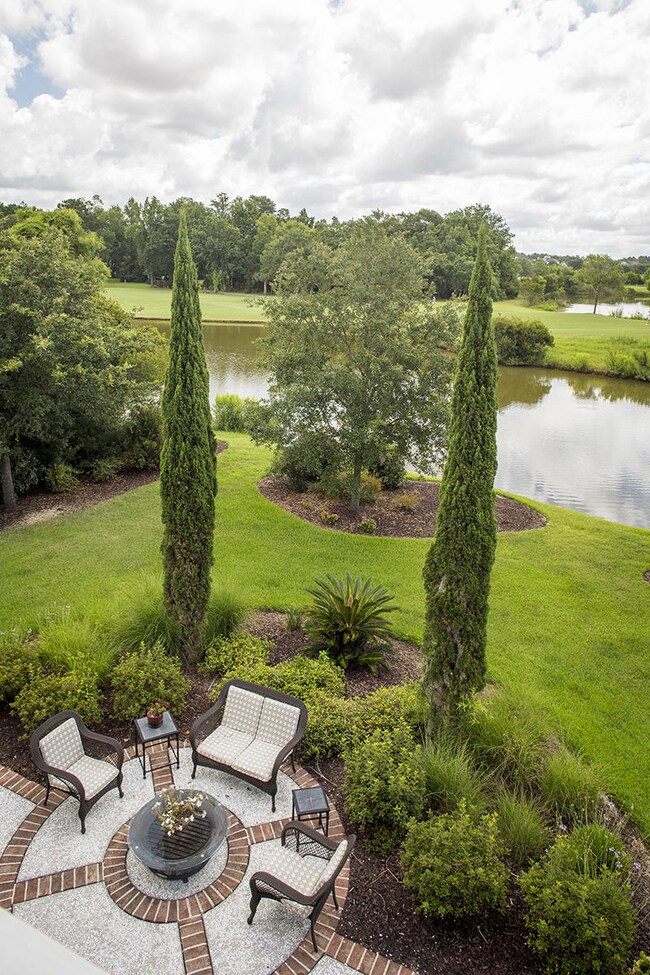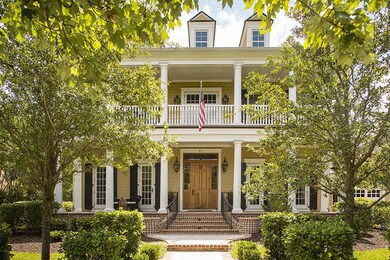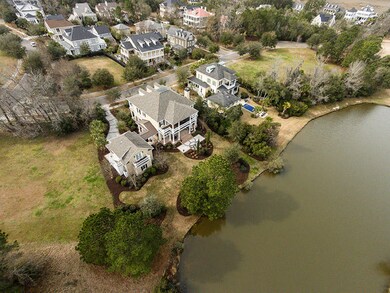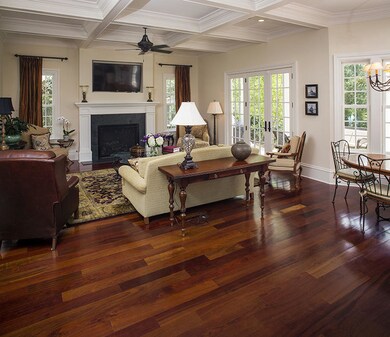
37 Hazelhurst St Daniel Island, SC 29492
Highlights
- Boat Ramp
- On Golf Course
- Clubhouse
- Daniel Island School Rated A-
- Finished Room Over Garage
- 5-minute walk to Grove Park
About This Home
As of July 2021-Overlooking the scenic fairways of the Tom Fazio-designed Beresford Creek Course, sits this exquisite, custom built property. Distinguished architectural and landscaping features invoke images of an old southern estate complete with gracious double front and rear piazzas where you can savor warm summer breezes and breathtaking vistas of greenspace. -Luxurious living begins once you step in the front door to the foyer, where you'll find high ceilings, extensive trim and molding, hardwood floors and a grand two-story foyer with a striking chandelier.-You'll uniquely find 11-foot ceilings on the first floor and 10-foot on the second. -Off the foyer, the impressive formal dining room features regal wainscoting and crown molding and sits across the hall from a beautifulparlor or office.
-Bright and open is the theme in the state-of-the-art kitchen featuring high-end appliances, custom cabinets and a two islands, both with sinks, and one with raised bar seating. The gourmet decor also includes a lovely backsplash, granite countertops, a walk-in pantry and an adjoining butler's pantry with a wine cooler.
-With a bay window and picturesque views of the courtyard and greens, the breakfast area is the perfect place to start the day.
-Elegant, yet comfortable, the family room offers a beautifully trimmed fireplace, magnificent views and a dramatic coffered ceiling with recessed lighting, creating an inviting environment for living and entertaining.
-Also included in the home's generous floor plan are four lavish bedrooms in the main house that provide ample opportunities for relaxation. Three are located on the second floor, each with a lovely private bath, and one on the third floor with a bar area with a refrigerator, a full bath and lots of storage space.
-Immerse yourself in luxury in the expansive master suite. An idyllic retreat with dazzling views of a pond and the golf course, a fireplace, large walk-in closet, private porch and a breakfast station.
-The beckoning master bath offers a beautifully crafted vanity with double sinks, a soothing glass front shower and a jetted spa tub.
-A laundry room is conveniently on the second level and features built-in cabinets and a sink.
-Over the detached two-car garage is a full apartment complete with a kitchen, living area, bedroom, full bath and even a private terrace with views of the vibrant surrounding landscape.
-One of the most dramatic and appealing elements of this treasured property is its majestic outdoor living and entertaining area. A patio bordered by professionally landscaped greenery and a tranquil pond serves as the focal point.
-This property includes Daniel Island Club social membership privileges with the opportunity to upgrade to a Sport membership, or an Invitational Golf membership.
-Buyer pays a one time neighborhood enhancement fee of .5% x sales price to Daniel Island Community Fund at closing. Daniel Island resale addendum will be required on offer to purchase. Daniel Island Resale Addendum, Property Disclosure, Community Fund Disclosure are attached.
Last Agent to Sell the Property
Daniel Island Real Estate Co Inc License #53366 Listed on: 03/01/2016
Home Details
Home Type
- Single Family
Est. Annual Taxes
- $16,751
Year Built
- Built in 2008
Lot Details
- 0.36 Acre Lot
- On Golf Course
- Level Lot
HOA Fees
- $85 Monthly HOA Fees
Parking
- 2 Car Garage
- Finished Room Over Garage
- Garage Door Opener
Home Design
- Traditional Architecture
- Raised Foundation
- Cement Siding
Interior Spaces
- 4,612 Sq Ft Home
- 3-Story Property
- Smooth Ceilings
- High Ceiling
- Ceiling Fan
- Entrance Foyer
- Family Room with Fireplace
- Separate Formal Living Room
- Formal Dining Room
- Exterior Basement Entry
- Laundry Room
Kitchen
- Eat-In Kitchen
- Dishwasher
- Kitchen Island
Flooring
- Wood
- Ceramic Tile
Bedrooms and Bathrooms
- 5 Bedrooms
- Fireplace in Bedroom
- Walk-In Closet
- Garden Bath
Outdoor Features
- Patio
- Front Porch
Schools
- Daniel Island Elementary And Middle School
- Hanahan High School
Utilities
- Cooling Available
- No Heating
Community Details
Overview
- Club Membership Available
- Daniel Island Park Subdivision
Amenities
- Clubhouse
Recreation
- Boat Ramp
- Trails
Ownership History
Purchase Details
Purchase Details
Home Financials for this Owner
Home Financials are based on the most recent Mortgage that was taken out on this home.Purchase Details
Home Financials for this Owner
Home Financials are based on the most recent Mortgage that was taken out on this home.Purchase Details
Home Financials for this Owner
Home Financials are based on the most recent Mortgage that was taken out on this home.Purchase Details
Purchase Details
Similar Homes in Daniel Island, SC
Home Values in the Area
Average Home Value in this Area
Purchase History
| Date | Type | Sale Price | Title Company |
|---|---|---|---|
| Deed | -- | None Listed On Document | |
| Warranty Deed | $2,240,000 | None Available | |
| Deed | $1,605,000 | -- | |
| Deed | $612,500 | Lowcountry Title Svcs Llc | |
| Deed | $238,000 | -- | |
| Warranty Deed | $170,000 | -- |
Mortgage History
| Date | Status | Loan Amount | Loan Type |
|---|---|---|---|
| Previous Owner | $1,999,000 | New Conventional | |
| Previous Owner | $650,000 | New Conventional | |
| Previous Owner | $417,000 | New Conventional | |
| Previous Owner | $1,000,001 | Construction | |
| Previous Owner | $420,233 | Purchase Money Mortgage |
Property History
| Date | Event | Price | Change | Sq Ft Price |
|---|---|---|---|---|
| 07/01/2021 07/01/21 | Sold | $2,240,000 | +2.3% | $484 / Sq Ft |
| 05/17/2021 05/17/21 | Pending | -- | -- | -- |
| 05/11/2021 05/11/21 | For Sale | $2,190,000 | +36.4% | $474 / Sq Ft |
| 09/20/2016 09/20/16 | Sold | $1,605,000 | 0.0% | $348 / Sq Ft |
| 08/21/2016 08/21/16 | Pending | -- | -- | -- |
| 03/01/2016 03/01/16 | For Sale | $1,605,000 | -- | $348 / Sq Ft |
Tax History Compared to Growth
Tax History
| Year | Tax Paid | Tax Assessment Tax Assessment Total Assessment is a certain percentage of the fair market value that is determined by local assessors to be the total taxable value of land and additions on the property. | Land | Improvement |
|---|---|---|---|---|
| 2024 | $16,751 | $103,900 | $51,865 | $52,035 |
| 2023 | $16,751 | $103,900 | $51,865 | $52,035 |
| 2022 | $18,081 | $106,564 | $46,400 | $60,164 |
| 2021 | $11,275 | $65,080 | $21,000 | $44,080 |
| 2020 | $11,506 | $65,080 | $21,000 | $44,080 |
| 2019 | $11,724 | $65,080 | $21,000 | $44,080 |
| 2018 | $10,721 | $59,440 | $18,400 | $41,040 |
| 2017 | $31,563 | $59,440 | $18,400 | $41,040 |
| 2016 | $6,282 | $90,300 | $27,600 | $62,700 |
| 2015 | $5,866 | $34,220 | $9,600 | $24,620 |
| 2014 | $5,858 | $34,220 | $9,600 | $24,620 |
| 2013 | -- | $34,220 | $9,600 | $24,620 |
Agents Affiliated with this Home
-
Ashley Severance

Seller's Agent in 2021
Ashley Severance
Atlantic Properties Of The LowCountry
(843) 991-7197
211 in this area
289 Total Sales
-
Eileen Smith
E
Buyer's Agent in 2021
Eileen Smith
William Means Real Estate, LLC
1 in this area
21 Total Sales
-
Carey Tipple

Seller's Agent in 2016
Carey Tipple
Daniel Island Real Estate Co Inc
(843) 478-2099
31 in this area
48 Total Sales
-
Gina Foster
G
Buyer's Agent in 2016
Gina Foster
Dunes Properties of Charleston Inc
(843) 881-5600
19 in this area
73 Total Sales
Map
Source: CHS Regional MLS
MLS Number: 16005295
APN: 271-15-03-029
- 11 Dalton St
- 15 Watroo Point
- 2 Pagett St
- 27 Watroo Point
- 126 Balfour Dr
- 300 Ginned Cotton St
- 225 Delahow St
- 720 Island Park Dr Unit 104
- 120 Andrew Ln
- 1088 Saint Thomas Island Dr
- 124 Beresford Creek St
- 127 Beresford Creek St
- 779 Forrest Dr
- 775 Forrest Dr
- 1081 Saint Thomas Island Dr
- 840 Forrest Dr
- 1000 Rivershore Rd
- 0 Harvest Time Place
- 138 Sandshell Dr
- 193 Corn Planters St
