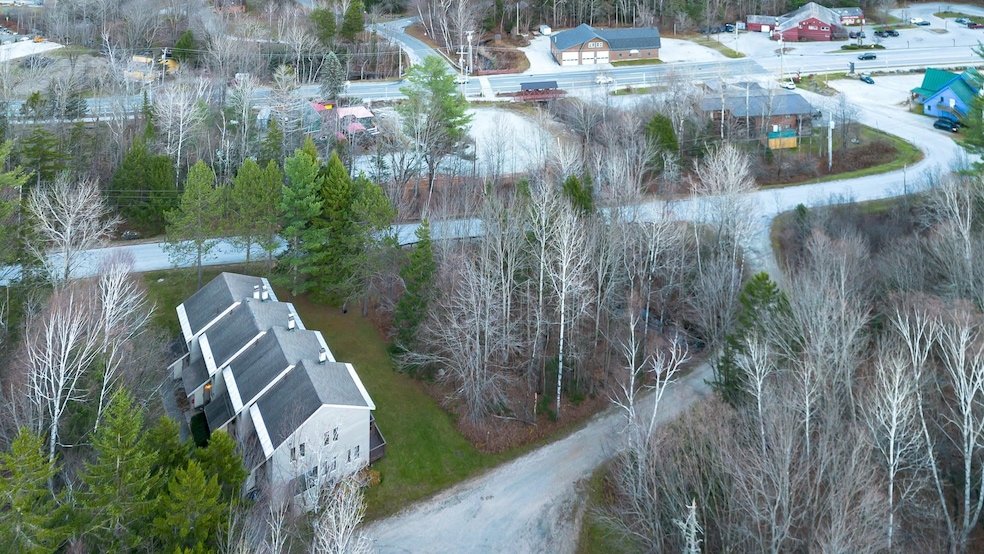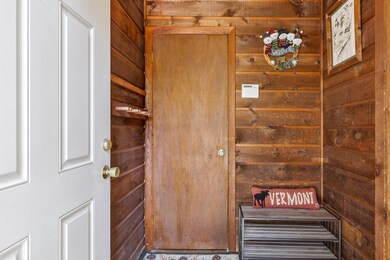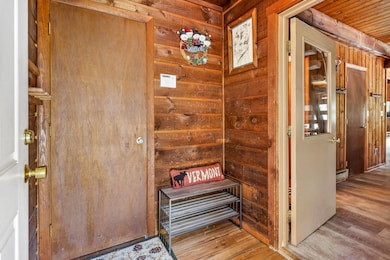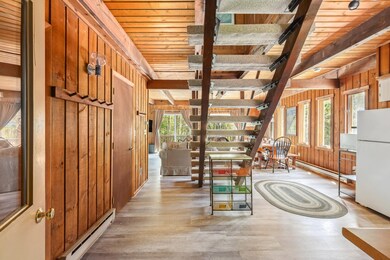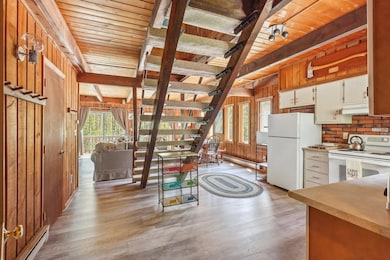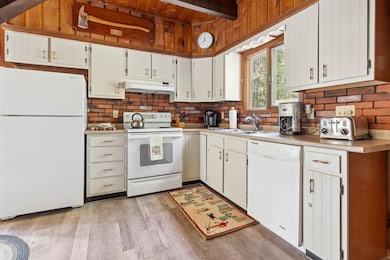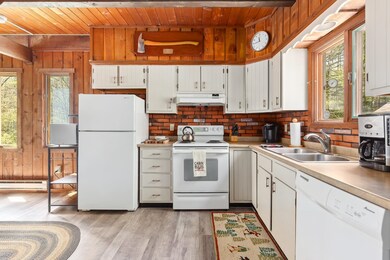37 Hemlock Ridge Rd Unit 1D Killington, VT 05751
Estimated payment $3,309/month
Highlights
- Ski Accessible
- Balcony
- Woodwork
- Furnished
- Natural Light
- Outdoor Storage
About This Home
Welcome to 37 Hemlock Ridge Road. Step inside this 3 bedroom, 2 bath 1,320 sq ft end unit and be greeted by an open concept layout that maximizes natural light and flow. The spacious living area invites you to unwind beside a cozy fireplace, perfect for snowy Vermont evenings or gathering with friends after a day of adventure. The generous layout ensures seamless flow between the bright living room and the well-equipped kitchen, making meal preparation and gatherings a delight. A plentiful amount of windows fill the space with natural light and deliver beautiful views of the surrounding Vermont landscape, enhancing the sense of tranquility. The Hemlock Ridge community is surrounded by towering trees, offering a peaceful backdrop and sense of retreat. Situated just moments from Killington Resort- Vermont's premier ski and outdoor recreation destination - you'll enjoy unparalleled access to year-round adventures, from world-class skiing and snowboarding in the winter to hiking and biking in the summer, all practically at your doorstep. Many restaurants and bars are within walking distance, making this a convenient place to call home. If you are searching for a property that offers comfort, style and an unbeatable location near the best of Killington, look no further. Schedule your showing today and take the first steps towards making 37 Hemlock Ridge 1D your new home.
Townhouse Details
Home Type
- Townhome
Est. Annual Taxes
- $5,840
Year Built
- Built in 1974
Lot Details
- Property fronts a private road
- Landscaped
Parking
- Gravel Driveway
Home Design
- Concrete Foundation
- Shingle Roof
- Vinyl Siding
Interior Spaces
- 1,320 Sq Ft Home
- Property has 2 Levels
- Central Vacuum
- Furnished
- Woodwork
- Wood Burning Fireplace
- Natural Light
- Drapes & Rods
Kitchen
- Stove
- Microwave
- Dishwasher
Flooring
- Carpet
- Vinyl Plank
Bedrooms and Bathrooms
- 3 Bedrooms
Laundry
- Dryer
- Washer
Home Security
Outdoor Features
- Balcony
- Outdoor Storage
Schools
- Killington Elementary School
- Woodstock Union Middle School
- Woodstock Union High School
Utilities
- Private Water Source
- Well
- Community Sewer or Septic
- Internet Available
Community Details
Recreation
- Ski Accessible
- Snow Removal
Security
- Carbon Monoxide Detectors
- Fire and Smoke Detector
Additional Features
- Hemlock Ridge Condos
- Common Area
Map
Home Values in the Area
Average Home Value in this Area
Tax History
| Year | Tax Paid | Tax Assessment Tax Assessment Total Assessment is a certain percentage of the fair market value that is determined by local assessors to be the total taxable value of land and additions on the property. | Land | Improvement |
|---|---|---|---|---|
| 2024 | -- | $179,480 | $0 | $0 |
| 2023 | -- | $179,480 | $0 | $0 |
| 2022 | $4,452 | $179,480 | $0 | $0 |
| 2021 | $4,208 | $179,480 | $0 | $0 |
| 2020 | $3,847 | $179,480 | $0 | $0 |
| 2019 | $3,715 | $179,480 | $0 | $0 |
| 2018 | $3,484 | $179,480 | $0 | $0 |
| 2017 | $3,377 | $179,480 | $0 | $0 |
| 2016 | $3,264 | $179,480 | $0 | $0 |
Property History
| Date | Event | Price | Change | Sq Ft Price |
|---|---|---|---|---|
| 05/15/2025 05/15/25 | Pending | -- | -- | -- |
| 05/13/2025 05/13/25 | For Sale | $509,000 | -- | $386 / Sq Ft |
Source: PrimeMLS
MLS Number: 5040566
APN: 588-185-11492
- 42 Roaring Brook Rd
- 53 Colony Club Rd Unit F-30
- 91 Mountain View Dr
- 430 Lower Rebecca Ln
- 100 Upper Rebecca Ln
- 22-145 Priscilla Ln
- 275 Prior Dr Unit RIGHT SIDE
- 257 Old Mill Rd Unit E12
- 255 Old Mill Rd Unit F22
- 69 Killington Center Dr Unit 131,132
- 201 Old Mill Rd Unit A-3
- 137 E Mountain Rd Unit 2D8
- 137 E Mountain Rd Unit IIA2
- 137 E Mountain Rd Unit 2E9
- 137 E Mountain Rd Unit 2D2
- 135 E Mountain Rd Unit 1F7
- 135 E Mountain Rd Unit 1D5
- 135 E Mountain Rd Unit 1A4
- 135 E Mountain Rd Unit 1F4
- 727 Woods Ln Unit G1
