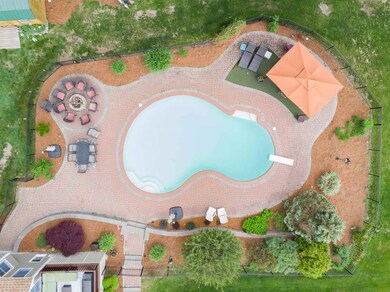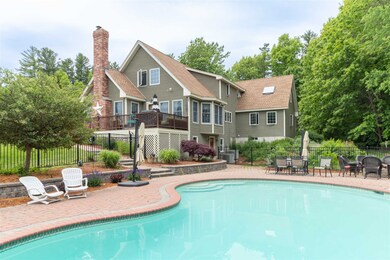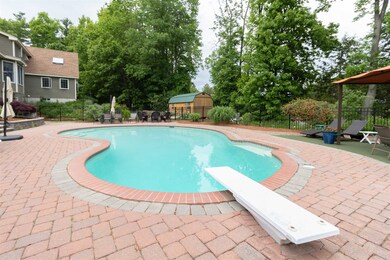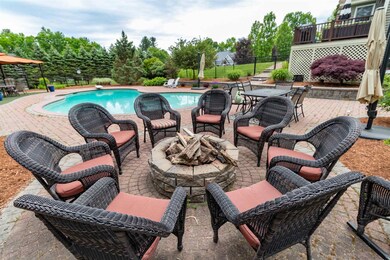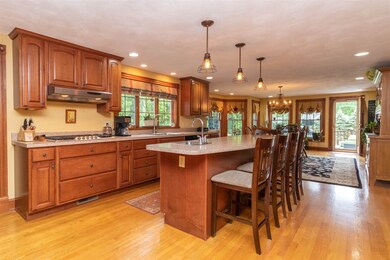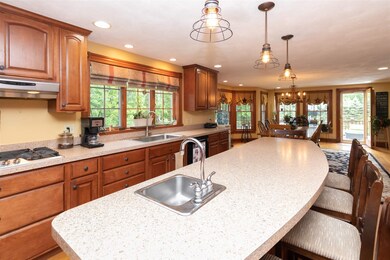
37 Herrick Cir Pelham, NH 03076
Highlights
- In Ground Pool
- Deck
- Wood Flooring
- Cape Cod Architecture
- Vaulted Ceiling
- Covered patio or porch
About This Home
As of July 2020Welcome Home to this beautiful Cape located on a scenic Cul-de-sac. When entering the home from the inviting wrap around Farmers Porch, you are welcomed by large mudroom with a Half Bath, Laundry Hookups and plenty of room to hang your coats. The Large Kitchen features a Double Oven, Gas Cooktop, Dishwasher and Large Island. Attached to the kitchen is a Dining Room overlooking the In-Ground Gunite Pool, Patio with Brick Pavers & a Black Rod Iron Fence separating the pool area from the Landscaped Yard. The Family room includes a Gas Fire Place while the front Foyer has one of the 2 Staircases. Continuing on the first floor you will also find a Living room, a First Floor Master Bedroom with Full Master Bath and Cedar lined Walk-in Closet. The 2nd Floor features 3 Large Bedrooms, a Large Family room, One & a Half Baths & An Over Sized Walk-In Closet with a Beautiful View of the back yard, Pool area & neighborhood. The First Floor, 2nd floor Family room and hallway all have Hardwood Flooring. To add to this amazing home, the Full Sized, Partially Finished Basement has a Long Bar area, Spacious Living area, Half Bath and Walk Out to the Level yard and Pool. Finally, placing the icing on the cake, the Roof was Recently done 2 Years ago, a Shed to fit plenty of tools/toys & a Generator Hook-Up.
Home Details
Home Type
- Single Family
Est. Annual Taxes
- $11,666
Year Built
- Built in 2002
Lot Details
- 1.06 Acre Lot
- Cul-De-Sac
- Partially Fenced Property
- Landscaped
- Level Lot
- Irrigation
Parking
- 2 Car Direct Access Garage
- Automatic Garage Door Opener
- Driveway
- Off-Street Parking
Home Design
- Cape Cod Architecture
- Concrete Foundation
- Wood Frame Construction
- Architectural Shingle Roof
- Vinyl Siding
Interior Spaces
- 2-Story Property
- Vaulted Ceiling
- Skylights
- Gas Fireplace
- Double Pane Windows
- Dining Area
Kitchen
- Double Oven
- Gas Cooktop
- Dishwasher
- Kitchen Island
Flooring
- Wood
- Carpet
- Ceramic Tile
Bedrooms and Bathrooms
- 4 Bedrooms
- En-Suite Primary Bedroom
- Cedar Closet
- Walk-In Closet
Laundry
- Laundry on main level
- Dryer
- Washer
Partially Finished Basement
- Walk-Out Basement
- Basement Fills Entire Space Under The House
- Connecting Stairway
- Basement Storage
Outdoor Features
- In Ground Pool
- Deck
- Covered patio or porch
- Shed
Schools
- Pelham Elementary School
- Pelham Memorial Middle School
- Pelham High School
Utilities
- Air Conditioning
- Heating System Uses Oil
- Generator Hookup
- 200+ Amp Service
- Propane
- Private Water Source
- Drilled Well
- Septic Tank
- Private Sewer
- Cable TV Available
Listing and Financial Details
- Legal Lot and Block 37 / 13
Ownership History
Purchase Details
Home Financials for this Owner
Home Financials are based on the most recent Mortgage that was taken out on this home.Purchase Details
Home Financials for this Owner
Home Financials are based on the most recent Mortgage that was taken out on this home.Purchase Details
Similar Homes in the area
Home Values in the Area
Average Home Value in this Area
Purchase History
| Date | Type | Sale Price | Title Company |
|---|---|---|---|
| Warranty Deed | $649,933 | None Available | |
| Warranty Deed | $450,000 | -- | |
| Warranty Deed | $110,000 | -- |
Mortgage History
| Date | Status | Loan Amount | Loan Type |
|---|---|---|---|
| Open | $460,000 | Stand Alone Refi Refinance Of Original Loan | |
| Closed | $509,900 | Purchase Money Mortgage | |
| Previous Owner | $360,000 | No Value Available |
Property History
| Date | Event | Price | Change | Sq Ft Price |
|---|---|---|---|---|
| 07/17/2020 07/17/20 | Sold | $649,900 | 0.0% | $162 / Sq Ft |
| 06/12/2020 06/12/20 | Pending | -- | -- | -- |
| 06/03/2020 06/03/20 | For Sale | $649,900 | +44.4% | $162 / Sq Ft |
| 02/27/2015 02/27/15 | Sold | $450,000 | 0.0% | $126 / Sq Ft |
| 02/04/2015 02/04/15 | Pending | -- | -- | -- |
| 11/19/2014 11/19/14 | Off Market | $450,000 | -- | -- |
| 10/23/2014 10/23/14 | For Sale | $475,000 | +5.6% | $133 / Sq Ft |
| 10/20/2014 10/20/14 | Off Market | $450,000 | -- | -- |
| 09/10/2014 09/10/14 | Price Changed | $475,000 | -4.8% | $133 / Sq Ft |
| 07/16/2014 07/16/14 | Price Changed | $499,000 | -10.7% | $139 / Sq Ft |
| 05/23/2014 05/23/14 | For Sale | $559,000 | -- | $156 / Sq Ft |
Tax History Compared to Growth
Tax History
| Year | Tax Paid | Tax Assessment Tax Assessment Total Assessment is a certain percentage of the fair market value that is determined by local assessors to be the total taxable value of land and additions on the property. | Land | Improvement |
|---|---|---|---|---|
| 2024 | $14,102 | $768,900 | $166,500 | $602,400 |
| 2023 | $13,986 | $768,900 | $166,500 | $602,400 |
| 2022 | $13,394 | $768,900 | $166,500 | $602,400 |
| 2021 | $12,272 | $768,900 | $166,500 | $602,400 |
| 2020 | $12,722 | $629,800 | $133,200 | $496,600 |
| 2019 | $11,636 | $599,800 | $133,200 | $466,600 |
| 2018 | $11,666 | $543,600 | $133,200 | $410,400 |
| 2017 | $11,660 | $543,600 | $133,200 | $410,400 |
| 2016 | $11,099 | $529,800 | $133,200 | $396,600 |
| 2015 | $10,472 | $450,200 | $120,900 | $329,300 |
| 2014 | $10,296 | $450,200 | $120,900 | $329,300 |
| 2013 | $10,296 | $450,200 | $120,900 | $329,300 |
Agents Affiliated with this Home
-

Seller's Agent in 2020
Ray Boutin
RE/MAX
(978) 502-8352
6 in this area
232 Total Sales
-
C
Buyer's Agent in 2020
Christopher Nickerson
Tesla Realty Group, LLC
(603) 921-0155
8 Total Sales
-

Seller's Agent in 2015
Lynne Farrington
RE/MAX
(888) 345-7362
5 in this area
71 Total Sales
Map
Source: PrimeMLS
MLS Number: 4808876
APN: PLHM-000017-000000-000013-000037-32
- 7 Golden Oaks Dr
- 10 Plower Rd
- 10 Plower Rd Unit 2
- 37 Rosemary St
- 46 Ledge Rd Unit B
- 92 Lowell Rd
- 39 Ticklefancy Ln
- 0 Nugget Hill Rd Unit 5045333
- 37 Brady Ave
- 37 Summer Hill Rd
- 13 Silver Brook Rd
- 422 Pelham St
- 30 Shephard Rd
- 6-18 Mary Anthony Dr
- 29 Lowell Rd Unit 17
- 50 Lannan Dr
- 29 Green Acre Dr
- 96 Harris St
- 9 Maclarnon Rd
- 20 Cross St

