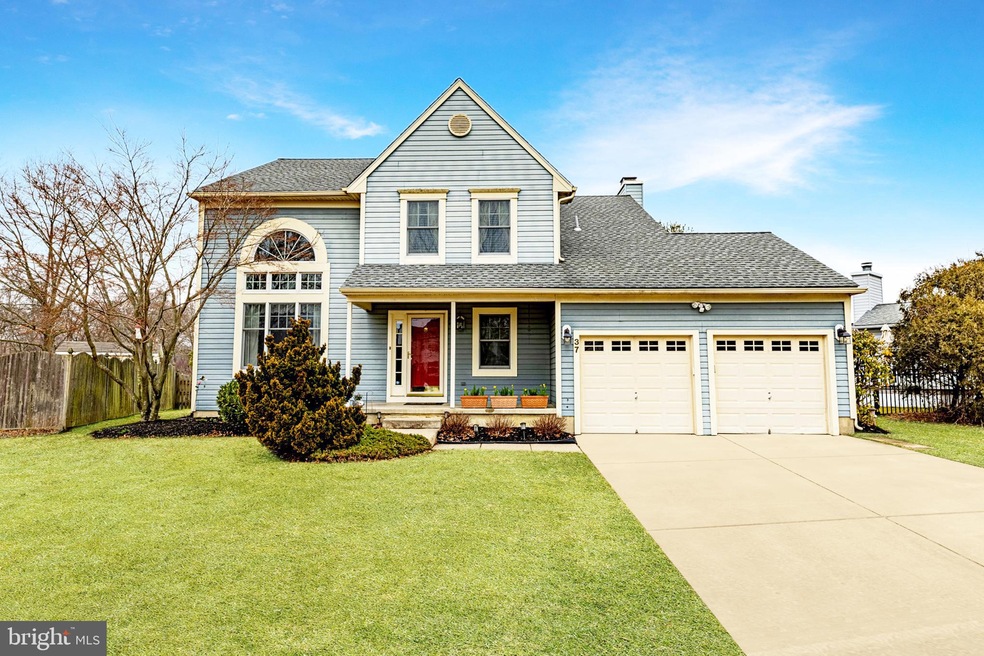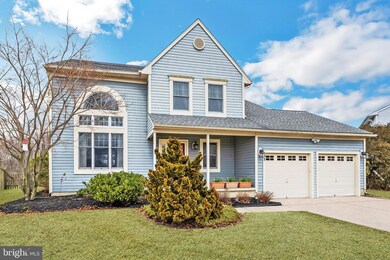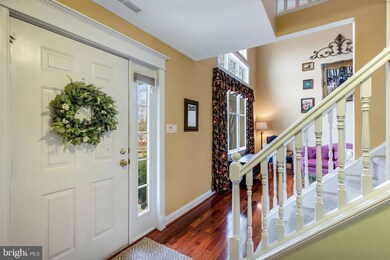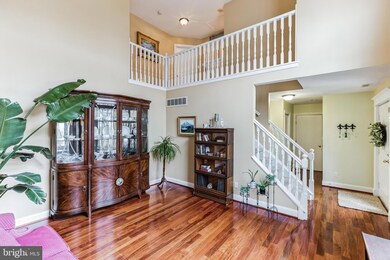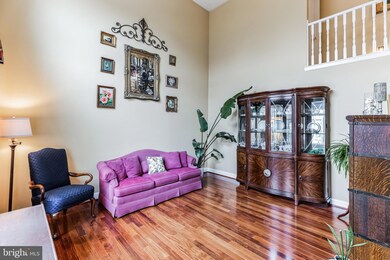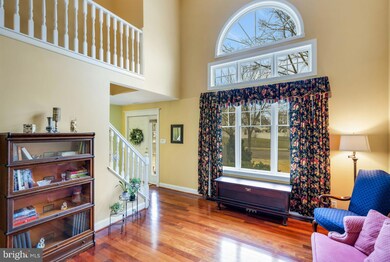
37 Hewlings Dr Marlton, NJ 08053
Estimated Value: $560,000 - $810,851
Highlights
- Gourmet Country Kitchen
- Panoramic View
- Deck
- Cherokee High School Rated A-
- Open Floorplan
- Contemporary Architecture
About This Home
As of May 2024Premium Setting, Boasts Seemingly Endless Prospective Of Vast Open Space & Scenic Pond Views. Yet The Show-Stopper Is How The Inside Defines Today's Modern Living! Glistening Brazilian Cherry Hardwoods On The Main Level; Volume Ceiling Living Room With Palladian Window And Upper Floor Overview; An Exciting Re-Design Transforms Seldom Used Dining Room To One Magnificent High-End Kitchen Of Huge Proportions Featuring: Granite Counters, Breakfront Cabinetry, Pantry Storage, Tile Surrounds, SS Appliances, Recessed Lighting, Breakfast Bar w/Pendant Lighting. Alluring Dining Space With Its Triple Window Seat Captures Panoramic Views Of The Back Landscape ; The Open Flow And Scenic Window Views Continue Through The Family Room, Highlighted By Its WB Fireplace & High-Tech Lighting. Large Raised Wood Deck Suggests Fresco Dining Amid Natures Privacy; Step Up To -3- Sensational Bedroom Suites, Each With Ceiling Fans And All Are Beautifully Appointed. The Owner's Suite Features A Spa-Like Bath w/Separate Shower & Soaking Tub. Other Important Amenities Include: 2-Car Garage; 15 YR New Replacement Windows; Raised Panel Interior Doors; Berber Carpet Upper Level; 12YR New Roof; 16YR New HVAC; Radon Mitigation System Installed; In-Ground Irrigation System (As-IS Condition). Call To Schedule Your Tour Today!!
Last Agent to Sell the Property
RE/MAX ONE Realty-Moorestown License #8334463 Listed on: 03/10/2024

Home Details
Home Type
- Single Family
Est. Annual Taxes
- $9,897
Year Built
- Built in 1992
Lot Details
- 7,841 Sq Ft Lot
- Open Space
- Privacy Fence
- Sprinkler System
- Backs to Trees or Woods
- Property is in excellent condition
- Property is zoned MD
Parking
- 2 Car Direct Access Garage
- 2 Driveway Spaces
- Front Facing Garage
- Garage Door Opener
Property Views
- Pond
- Panoramic
- Scenic Vista
- Woods
Home Design
- Contemporary Architecture
- Shingle Roof
- Aluminum Siding
Interior Spaces
- 2,044 Sq Ft Home
- Property has 2 Levels
- Open Floorplan
- Ceiling Fan
- Recessed Lighting
- Fireplace Mantel
- Replacement Windows
- Window Treatments
- Palladian Windows
- Entrance Foyer
- Family Room Off Kitchen
- Living Room
- Dining Area
- Crawl Space
- Flood Lights
Kitchen
- Gourmet Country Kitchen
- Breakfast Area or Nook
- Gas Oven or Range
- Range Hood
- Dishwasher
- Stainless Steel Appliances
- Upgraded Countertops
- Disposal
Flooring
- Wood
- Carpet
Bedrooms and Bathrooms
- 3 Bedrooms
- En-Suite Primary Bedroom
- En-Suite Bathroom
- Walk-In Closet
- Soaking Tub
- Bathtub with Shower
- Walk-in Shower
Laundry
- Laundry Room
- Laundry on main level
Outdoor Features
- Pond
- Deck
- Exterior Lighting
- Rain Gutters
- Porch
Schools
- Van Zant Elementary School
- Frances Demasi Middle School
- Cherokee High School
Utilities
- Forced Air Heating and Cooling System
- Underground Utilities
- Natural Gas Water Heater
- Municipal Trash
Community Details
- No Home Owners Association
- Built by Scarborough
- Westbury Chase Subdivision, Waverly Iii Floorplan
Listing and Financial Details
- Tax Lot 00024
- Assessor Parcel Number 13-00008 01-00024
Ownership History
Purchase Details
Home Financials for this Owner
Home Financials are based on the most recent Mortgage that was taken out on this home.Purchase Details
Home Financials for this Owner
Home Financials are based on the most recent Mortgage that was taken out on this home.Purchase Details
Home Financials for this Owner
Home Financials are based on the most recent Mortgage that was taken out on this home.Similar Homes in the area
Home Values in the Area
Average Home Value in this Area
Purchase History
| Date | Buyer | Sale Price | Title Company |
|---|---|---|---|
| Mccuen Matthew Harry | $550,000 | Realsafe Title | |
| Ray Cheryl | $342,000 | New Jersey Title Ins Co | |
| Wakeley Robert | $215,000 | Congress Title Corp |
Mortgage History
| Date | Status | Borrower | Loan Amount |
|---|---|---|---|
| Previous Owner | Mccuen Matthew Harry | $447,700 | |
| Previous Owner | Ray Cheryl A | $228,018 | |
| Previous Owner | Ray Cheryl | $242,000 | |
| Previous Owner | Wakeley Teresa L | $100,000 | |
| Previous Owner | French Randy L | $175,000 | |
| Previous Owner | Wakeley Robert | $172,000 | |
| Previous Owner | French Randy L | $211,150 | |
| Previous Owner | French Randy L | $46,500 |
Property History
| Date | Event | Price | Change | Sq Ft Price |
|---|---|---|---|---|
| 05/15/2024 05/15/24 | Sold | $550,000 | +14.6% | $269 / Sq Ft |
| 03/19/2024 03/19/24 | Pending | -- | -- | -- |
| 03/10/2024 03/10/24 | For Sale | $479,900 | -- | $235 / Sq Ft |
Tax History Compared to Growth
Tax History
| Year | Tax Paid | Tax Assessment Tax Assessment Total Assessment is a certain percentage of the fair market value that is determined by local assessors to be the total taxable value of land and additions on the property. | Land | Improvement |
|---|---|---|---|---|
| 2024 | $10,362 | $322,500 | $100,000 | $222,500 |
| 2023 | $10,362 | $322,500 | $100,000 | $222,500 |
| 2022 | $9,898 | $322,500 | $100,000 | $222,500 |
| 2021 | $9,665 | $322,500 | $100,000 | $222,500 |
| 2020 | $9,540 | $322,500 | $100,000 | $222,500 |
| 2019 | $9,462 | $322,500 | $100,000 | $222,500 |
| 2018 | $9,330 | $322,500 | $100,000 | $222,500 |
| 2017 | $9,220 | $322,500 | $100,000 | $222,500 |
| 2016 | $8,995 | $322,500 | $100,000 | $222,500 |
| 2015 | $8,837 | $322,500 | $100,000 | $222,500 |
| 2014 | $8,585 | $322,500 | $100,000 | $222,500 |
Agents Affiliated with this Home
-
Constance Corr

Seller's Agent in 2024
Constance Corr
RE/MAX
(609) 410-1221
10 in this area
106 Total Sales
-
Toni Horsley

Buyer's Agent in 2024
Toni Horsley
Coldwell Banker Realty
(609) 254-3109
3 in this area
38 Total Sales
Map
Source: Bright MLS
MLS Number: NJBL2060844
APN: 13-00008-01-00024
- 520 Perry Dr
- 886 Lafayette Dr
- 10 Claret Ct
- 19 Phoenix Rd
- 536 Justice Dr
- 11 Winterset Ln
- 701 Decatur Dr
- 1591 B- LOT Hainesport Mount Laurel Rd
- 1591 Hainspt-Mt Laurel
- 207 Summit Rd
- 731 Liberty Rd
- 54 Colts Gait Rd
- 743 Cornwallis Dr
- 135 Preamble Dr
- 11 Tinsmith Ln
- 38 Falmouth Dr
- 722 Cornwallis Dr
- 18 Falmouth Dr
- 12 Colts Gait Rd
- 16 Madison Ct
