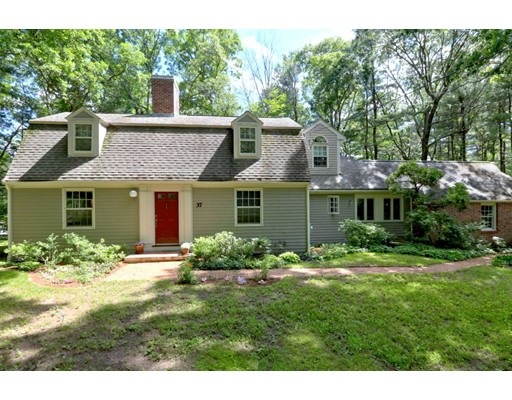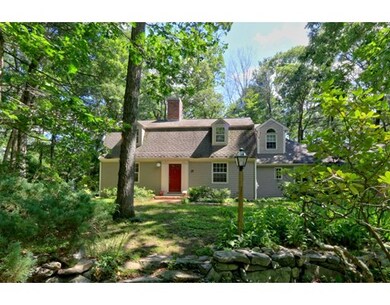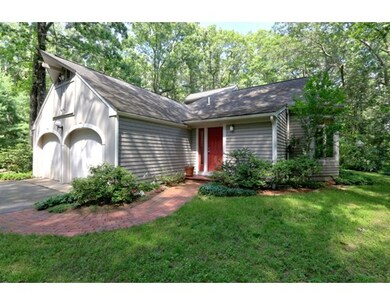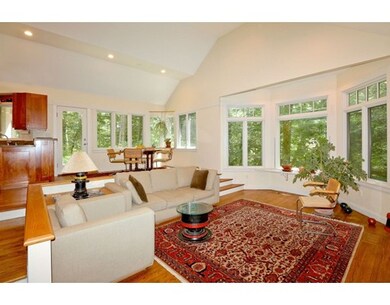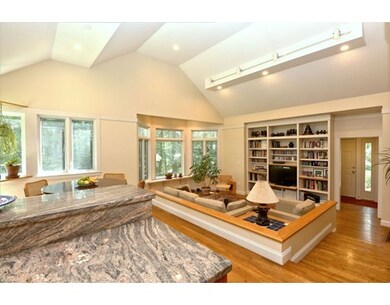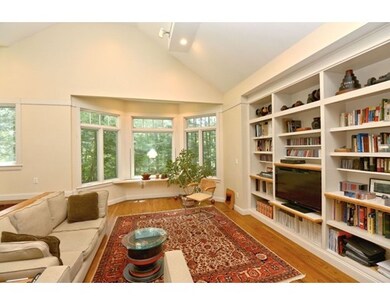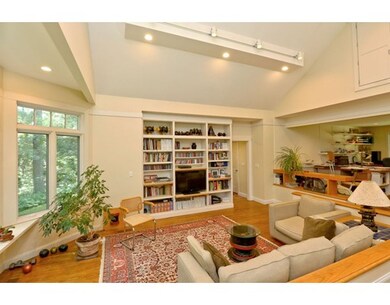
37 High Rock Rd Wayland, MA 01778
Highlights
- Golf Course Community
- Spa
- 1.63 Acre Lot
- Wayland High School Rated A+
- Waterfront
- Open Floorplan
About This Home
As of December 2022Unique and pristine Cape on a cul de sac. Wooded lot, mature trees, shrubs, beds of perennial flowers, fieldstone walls. House was substantially renovated by a well respected architect with a contemporary style addition consisting of a custom kitchen, high ceiling family room, office, gleaming hardwood floors throughout. This house features high quality and privacy.
Last Agent to Sell the Property
Shirley Chen
Coldwell Banker Realty - Wayland License #449503073 Listed on: 07/07/2017
Home Details
Home Type
- Single Family
Est. Annual Taxes
- $14,727
Year Built
- Built in 1956 | Remodeled
Lot Details
- 1.63 Acre Lot
- Waterfront
- Property fronts a private road
- Wooded Lot
Parking
- 2 Car Attached Garage
- Parking Storage or Cabinetry
- Driveway
- Open Parking
Home Design
- Cape Cod Architecture
- Frame Construction
- Shingle Roof
- Concrete Perimeter Foundation
Interior Spaces
- 2,672 Sq Ft Home
- Open Floorplan
- Wainscoting
- Cathedral Ceiling
- Recessed Lighting
- Insulated Windows
- Bay Window
- Sliding Doors
- Insulated Doors
- Mud Room
- Living Room with Fireplace
- 2 Fireplaces
- Home Office
- Game Room
- Attic Access Panel
- Storm Windows
Kitchen
- <<OvenToken>>
- <<builtInRangeToken>>
- <<microwave>>
- Dishwasher
- Kitchen Island
- Solid Surface Countertops
- Disposal
Flooring
- Wood
- Ceramic Tile
Bedrooms and Bathrooms
- 4 Bedrooms
- Primary bedroom located on second floor
- Custom Closet System
- Cedar Closet
- Walk-In Closet
- 3 Full Bathrooms
- Soaking Tub
- <<tubWithShowerToken>>
- Linen Closet In Bathroom
Laundry
- Dryer
- Washer
Partially Finished Basement
- Partial Basement
- Laundry in Basement
- Crawl Space
Outdoor Features
- Spa
- Separate Outdoor Workshop
- Rain Gutters
Schools
- Loker Elementary School
- Wayland Middle School
- Wayland High School
Utilities
- No Cooling
- Forced Air Heating System
- 2 Heating Zones
- Heating System Uses Oil
- Baseboard Heating
- 200+ Amp Service
- Oil Water Heater
- Private Sewer
- High Speed Internet
- Cable TV Available
Additional Features
- Energy-Efficient Thermostat
- Property is near schools
Listing and Financial Details
- Assessor Parcel Number 862498
Community Details
Amenities
- Coin Laundry
Recreation
- Golf Course Community
- Tennis Courts
- Community Pool
- Jogging Path
Ownership History
Purchase Details
Home Financials for this Owner
Home Financials are based on the most recent Mortgage that was taken out on this home.Similar Homes in Wayland, MA
Home Values in the Area
Average Home Value in this Area
Purchase History
| Date | Type | Sale Price | Title Company |
|---|---|---|---|
| Not Resolvable | $929,000 | -- |
Mortgage History
| Date | Status | Loan Amount | Loan Type |
|---|---|---|---|
| Open | $928,000 | Purchase Money Mortgage | |
| Closed | $836,000 | Unknown | |
| Previous Owner | $200,000 | No Value Available | |
| Previous Owner | $250,000 | No Value Available | |
| Previous Owner | $150,000 | No Value Available | |
| Previous Owner | $111,000 | No Value Available | |
| Previous Owner | $100,000 | No Value Available |
Property History
| Date | Event | Price | Change | Sq Ft Price |
|---|---|---|---|---|
| 12/28/2022 12/28/22 | Sold | $1,160,000 | -3.0% | $434 / Sq Ft |
| 11/14/2022 11/14/22 | Pending | -- | -- | -- |
| 10/04/2022 10/04/22 | For Sale | $1,196,000 | +28.7% | $448 / Sq Ft |
| 09/28/2017 09/28/17 | Sold | $929,000 | 0.0% | $348 / Sq Ft |
| 07/10/2017 07/10/17 | Pending | -- | -- | -- |
| 07/07/2017 07/07/17 | For Sale | $929,000 | -- | $348 / Sq Ft |
Tax History Compared to Growth
Tax History
| Year | Tax Paid | Tax Assessment Tax Assessment Total Assessment is a certain percentage of the fair market value that is determined by local assessors to be the total taxable value of land and additions on the property. | Land | Improvement |
|---|---|---|---|---|
| 2025 | $20,080 | $1,284,700 | $687,400 | $597,300 |
| 2024 | $19,012 | $1,225,000 | $654,800 | $570,200 |
| 2023 | $17,899 | $1,075,000 | $595,000 | $480,000 |
| 2022 | $17,267 | $941,000 | $494,000 | $447,000 |
| 2021 | $6,456 | $896,900 | $449,900 | $447,000 |
| 2020 | $0 | $896,900 | $449,900 | $447,000 |
| 2019 | $15,335 | $838,900 | $428,900 | $410,000 |
| 2018 | $6,760 | $807,200 | $428,900 | $378,300 |
| 2017 | $14,182 | $781,800 | $415,400 | $366,400 |
| 2016 | $13,456 | $776,000 | $424,500 | $351,500 |
| 2015 | $13,907 | $756,200 | $424,500 | $331,700 |
Agents Affiliated with this Home
-
Cynthia Forbes

Seller's Agent in 2022
Cynthia Forbes
William Raveis R.E. & Home Services
(781) 727-1228
1 in this area
8 Total Sales
-
Kathy Foran

Buyer's Agent in 2022
Kathy Foran
Realty Executives
(508) 395-2932
4 in this area
362 Total Sales
-
S
Seller's Agent in 2017
Shirley Chen
Coldwell Banker Realty - Wayland
Map
Source: MLS Property Information Network (MLS PIN)
MLS Number: 72194130
APN: WAYL-000044-000000-000076
- 46 High Rock Rd
- 7 Waybridge Ln
- 50 Barney Hill Rd
- 7 Spencer Cir
- 26 Dudley Rd
- 1 Cole Rd
- 37 Alden Rd
- 14 Joyce Rd
- 15 Village Ln Unit 15
- 12 Rolling Ln
- 38 Lakeshore Dr
- 31 Mathews Dr
- 108 Dudley Rd
- 123 Dudley Rd
- 7 Decolores Dr Unit 7
- 8 Poets Path
- 26 Deer Run
- 28 Woodland Rd
- 153 Old Connecticut Path
- 125 W Plain St
