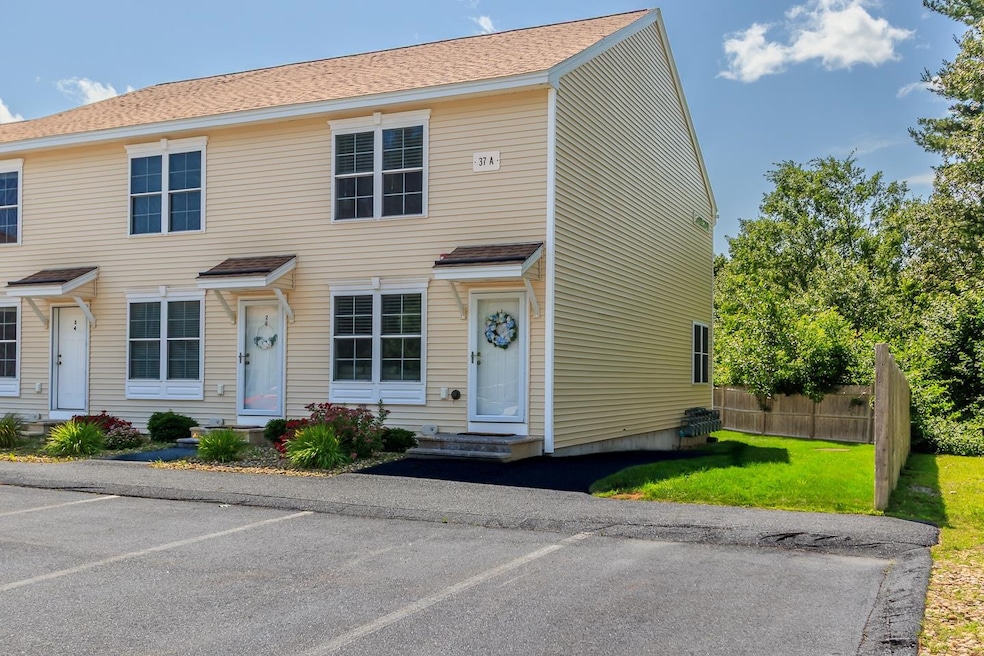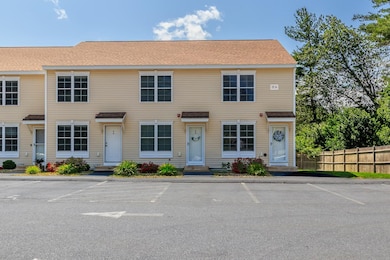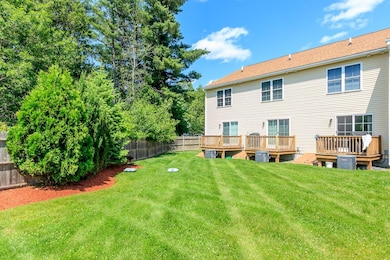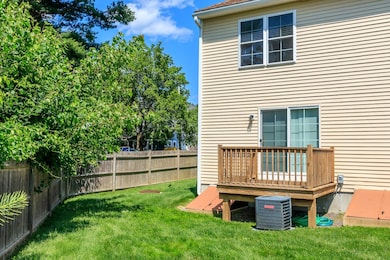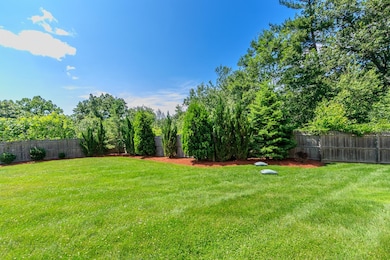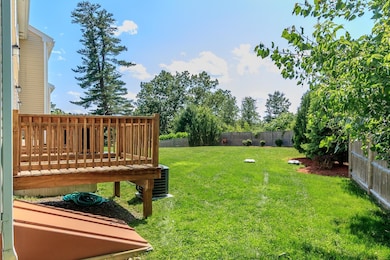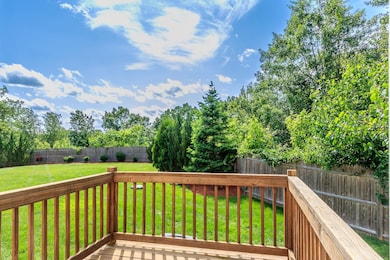Estimated payment $2,631/month
Total Views
18,514
2
Beds
1.5
Baths
1,152
Sq Ft
$338
Price per Sq Ft
Highlights
- Deck
- Corner Lot
- Central Air
- Wood Flooring
About This Home
This charming 2-bedroom townhouse is located in the sought-after Highland Place community. It is an end unit featuring hardwood flooring on the first level, along with an updated kitchen that boasts granite countertops and stainless steel appliances. The primary bedroom includes large closets, while the second bedroom is also a comfortable size. The spacious living room is filled with natural light, and the large, manicured backyard is just a quick step down from the private deck. Additionally, the monthly fees are low, making this a great opportunity.
Townhouse Details
Home Type
- Townhome
Est. Annual Taxes
- $7,119
Year Built
- Built in 2017
Home Design
- Wood Frame Construction
Interior Spaces
- Property has 2 Levels
Kitchen
- Gas Range
- Microwave
- Dishwasher
Flooring
- Wood
- Carpet
- Vinyl Plank
Bedrooms and Bathrooms
- 2 Bedrooms
Basement
- Basement Fills Entire Space Under The House
- Interior Basement Entry
Parking
- Shared Driveway
- On-Street Parking
- Visitor Parking
- Assigned Parking
Additional Features
- Deck
- Level Lot
- Central Air
Community Details
- Highland Place Condos
- Highland Place Subdivision
Listing and Financial Details
- Legal Lot and Block 2001 / 232
- Assessor Parcel Number 26
Map
Create a Home Valuation Report for This Property
The Home Valuation Report is an in-depth analysis detailing your home's value as well as a comparison with similar homes in the area
Home Values in the Area
Average Home Value in this Area
Property History
| Date | Event | Price | List to Sale | Price per Sq Ft |
|---|---|---|---|---|
| 12/07/2025 12/07/25 | Price Changed | $389,900 | -1.3% | $338 / Sq Ft |
| 11/10/2025 11/10/25 | For Sale | $394,900 | 0.0% | $343 / Sq Ft |
| 09/15/2025 09/15/25 | Off Market | $394,900 | -- | -- |
| 09/15/2025 09/15/25 | For Sale | $394,900 | 0.0% | $343 / Sq Ft |
| 07/18/2025 07/18/25 | Pending | -- | -- | -- |
| 07/08/2025 07/08/25 | For Sale | $394,900 | -- | $343 / Sq Ft |
Source: PrimeMLS
Source: PrimeMLS
MLS Number: 5050382
Nearby Homes
- 29 Central St
- 31 South Ave Unit B
- 31 South Ave Unit L
- 18 Elm St
- 30 Kendall Pond Rd Unit 77
- 30 Kendall Pond Rd Unit 87
- 23 Oak St
- 8 Birch St
- 24 Jefferson St
- 60 N High St
- 8 Blueberry Rd Unit U: R
- 6 Michael Ave
- 32 Crystal Ave
- 84 E Broadway
- 71 N High St Unit 1
- 12 Perley Rd Unit 21
- 12 Elise Ave Unit 6
- 8 Elise Ave Unit Lot 4
- 44 Sheffield Way Unit 6B
- 1 Elise Ave Unit Lot 96
- 4 Mc Gregor St Unit A - 1st Floor
- 4 Central St Unit 2nd Floor
- 88 W Broadway Unit 8
- 53 W Broadway
- 40 W Broadway Unit 8
- 65 Fordway Extension Unit 6
- 11 S Railroad Ave Unit 31
- 4 Martin St Unit 4
- 1 Forest Ridge Rd
- 87 N High St Unit B
- 30 Main St
- 41 Gov Bell Dr
- 7 Elise Ave
- 4 Fairfax Ave Unit 324
- 1 Chester Rd Unit G
- 18 Linlew Dr
- 3 Pembroke Dr Unit 5
- 30 Stonehenge Rd
- 6 1/2 Floyd Rd Unit B
- 124 Mammoth Rd
