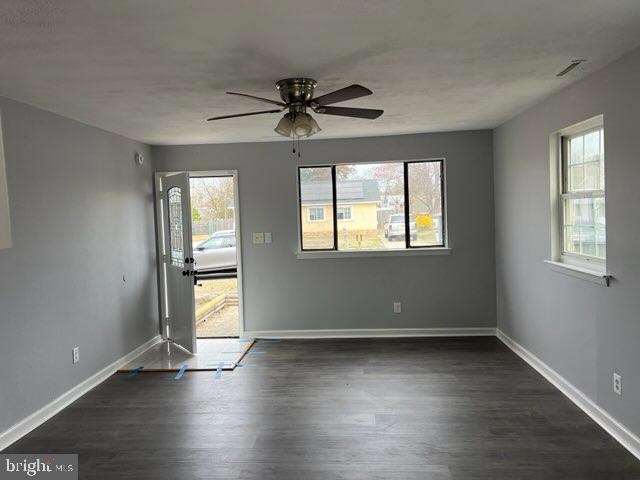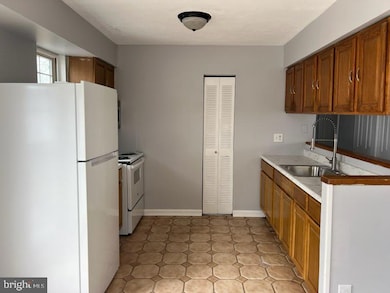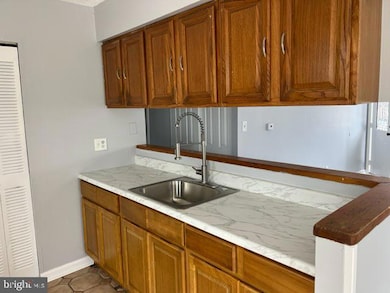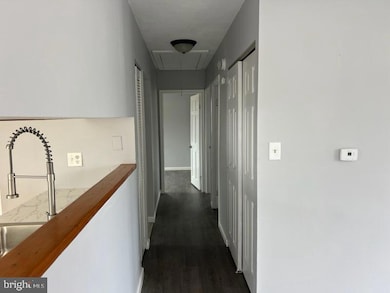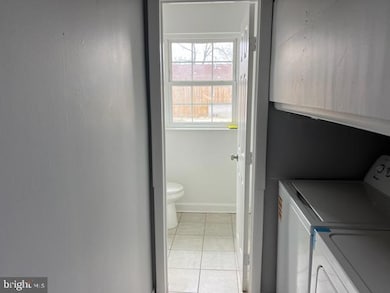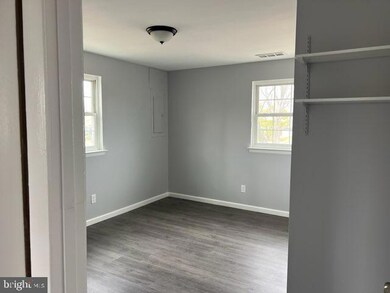37 Highland Ave Sicklerville, NJ 08081
Erial NeighborhoodHighlights
- Deck
- No HOA
- En-Suite Primary Bedroom
- Rambler Architecture
- Living Room
- Luxury Vinyl Plank Tile Flooring
About This Home
Beautifully Renovated Rancher in Erial!Step into this fully remodeled 3-bedroom ranch-style home nestled in the desirable Erial section of Sicklerville. Enjoy the modern touch of newly installed luxury vinyl plank flooring throughout the living room, dining area, and all bedrooms. Freshly painted in a stylish, neutral gray, the interior provides a versatile backdrop that complements any décor. The home features newer windows that offer both energy efficiency and abundant natural light. It also comes complete with a stove, refrigerator, and a brand-new washer and dryer for your convenience. Step outside to a spacious backyard and large deck—perfect for entertaining, relaxing, or outdoor dining. Don’t miss the opportunity to own this turnkey home in a great location!
Home Details
Home Type
- Single Family
Est. Annual Taxes
- $5,472
Year Built
- Built in 1978
Lot Details
- 5,998 Sq Ft Lot
- Lot Dimensions are 60.00 x 100.00
- Property is in very good condition
Home Design
- Rambler Architecture
- Slab Foundation
- Shingle Roof
- Asbestos
Interior Spaces
- 1,008 Sq Ft Home
- Property has 1 Level
- Living Room
- Luxury Vinyl Plank Tile Flooring
Bedrooms and Bathrooms
- 3 Main Level Bedrooms
- En-Suite Primary Bedroom
- 1 Full Bathroom
Parking
- 2 Parking Spaces
- 2 Driveway Spaces
Outdoor Features
- Deck
- Exterior Lighting
Schools
- Erial Elementary School
- Ann A. Mullen Middle School
- Timbercreek High School
Utilities
- Forced Air Heating and Cooling System
- Heating System Uses Oil
- Electric Water Heater
Listing and Financial Details
- Residential Lease
- Security Deposit $3,450
- Tenant pays for all utilities, water, sewer, insurance, cable TV, lawn/tree/shrub care, pest control, minor interior maintenance, light bulbs/filters/fuses/alarm care
- The owner pays for real estate taxes, insurance
- No Smoking Allowed
- 12-Month Min and 24-Month Max Lease Term
- Available 4/6/25
- $65 Application Fee
- $100 Repair Deductible
- Assessor Parcel Number 15-16202-00005
Community Details
Overview
- No Home Owners Association
- Clementona Subdivision
Pet Policy
- No Pets Allowed
Map
Source: Bright MLS
MLS Number: NJCD2089744
APN: 15-16202-0000-00005
