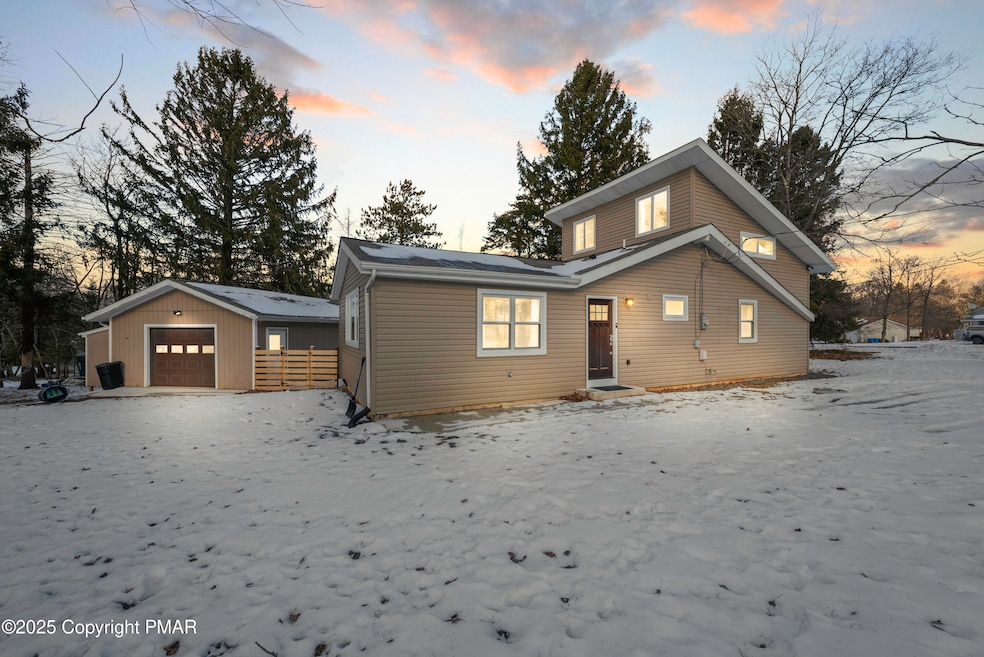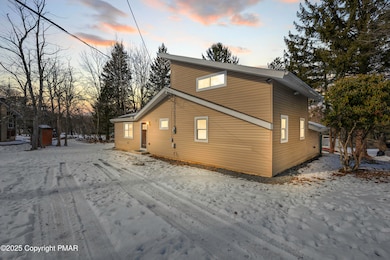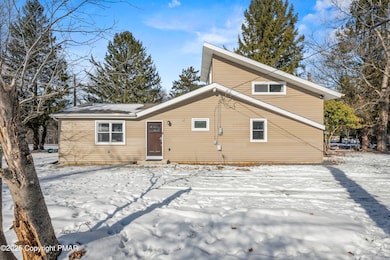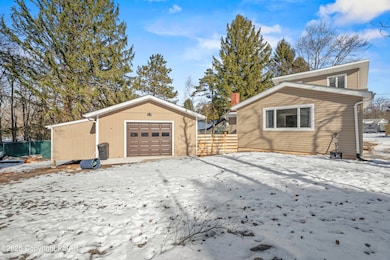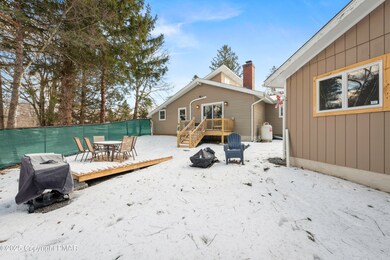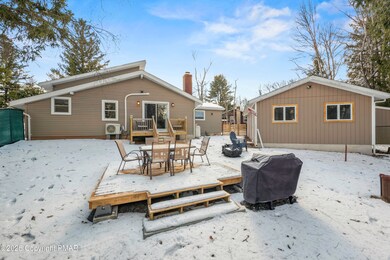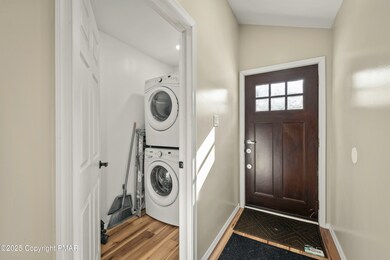
37 Highridge Rd Albrightsville, PA 18210
Estimated payment $2,168/month
Highlights
- Property is near a beach
- Cape Cod Architecture
- Deck
- Gated Community
- Clubhouse
- Main Floor Primary Bedroom
About This Home
BACK ON,BUYER GOT COLD FEET. INSPECTIONS REPORT AVAILABLE. This beautifully renovated 3-bedroom, 2-bath home seamlessly combines modern living with cozy comfort. With features like a new roof and new septic system, you can move in with peace of mind. The ductless split heating and cooling systems guarantee year-round comfort, while the spacious living area, highlighted by a large fireplace, creates the ideal setting for cozy gatherings.Ample parking space makes hosting family and friends easy, and the partially finished garage offers a versatile option that can be transformed into a game area or additional living space, perfect for hobbies and entertainment. Step outside to discover the brand-new, expansive deck—an inviting space ideal for summer barbecues or relaxing evenings under the stars.Nestled within the highly sought-after gated community of Indian Mountain Lakes, this home provides access to a variety of amenities, making it a fantastic choice for families and those looking to entertain. Additionally, being located in a Short-Term Rental (STR) friendly community opens up avenues for potential investment income. Don't miss out on this turn-key gemschedule your viewing today and experience the perfect blend of comfort, convenience, and community living!
Home Details
Home Type
- Single Family
Est. Annual Taxes
- $3,105
Year Built
- Built in 1963
Lot Details
- 0.46 Acre Lot
- Property fronts a private road
- Private Streets
- Fenced Front Yard
- Level Lot
HOA Fees
- Property has a Home Owners Association
Parking
- 1 Car Garage
- 4 Carport Spaces
- 7 Open Parking Spaces
Home Design
- Cape Cod Architecture
- Asphalt Roof
- Vinyl Siding
Interior Spaces
- 2,100 Sq Ft Home
- 2-Story Property
- 1 Fireplace
- Loft
- Crawl Space
- Gas Range
Flooring
- Laminate
- Tile
Bedrooms and Bathrooms
- 3 Bedrooms
- Primary Bedroom on Main
- 2 Full Bathrooms
- Primary bathroom on main floor
Laundry
- Dryer
- Washer
Outdoor Features
- Property is near a beach
- Property is near a lake
- Deck
Utilities
- Ductless Heating Or Cooling System
- Heating System Uses Propane
- 200+ Amp Service
- Well
- Electric Water Heater
- Septic Tank
Listing and Financial Details
- Assessor Parcel Number 20.8A.1.40
Community Details
Overview
- Indian Mountain Lakes Subdivision
Recreation
- Tennis Courts
- Community Playground
Security
- 24 Hour Access
- Gated Community
Additional Features
- Clubhouse
- Security
Map
Home Values in the Area
Average Home Value in this Area
Tax History
| Year | Tax Paid | Tax Assessment Tax Assessment Total Assessment is a certain percentage of the fair market value that is determined by local assessors to be the total taxable value of land and additions on the property. | Land | Improvement |
|---|---|---|---|---|
| 2024 | $658 | $109,960 | $16,740 | $93,220 |
| 2023 | $2,795 | $109,960 | $16,740 | $93,220 |
| 2022 | $2,747 | $109,960 | $16,740 | $93,220 |
| 2021 | $2,747 | $109,960 | $16,740 | $93,220 |
| 2020 | $2,311 | $109,960 | $16,740 | $93,220 |
| 2019 | $3,458 | $20,610 | $4,000 | $16,610 |
| 2018 | $3,458 | $20,610 | $4,000 | $16,610 |
| 2017 | $3,499 | $20,610 | $4,000 | $16,610 |
| 2016 | $690 | $20,610 | $4,000 | $16,610 |
| 2015 | -- | $20,610 | $4,000 | $16,610 |
| 2014 | -- | $20,610 | $4,000 | $16,610 |
Property History
| Date | Event | Price | Change | Sq Ft Price |
|---|---|---|---|---|
| 05/13/2025 05/13/25 | For Sale | $325,000 | 0.0% | $155 / Sq Ft |
| 04/30/2025 04/30/25 | Pending | -- | -- | -- |
| 04/12/2025 04/12/25 | Price Changed | $325,000 | -2.7% | $155 / Sq Ft |
| 03/09/2025 03/09/25 | Price Changed | $334,000 | -0.3% | $159 / Sq Ft |
| 01/28/2025 01/28/25 | For Sale | $335,000 | -- | $160 / Sq Ft |
Purchase History
| Date | Type | Sale Price | Title Company |
|---|---|---|---|
| Deed | $135,000 | Imagine Abstract | |
| Deed | $135,000 | Imagine Abstract | |
| Deed | $56,000 | -- |
Mortgage History
| Date | Status | Loan Amount | Loan Type |
|---|---|---|---|
| Previous Owner | $88,900 | Stand Alone Refi Refinance Of Original Loan | |
| Previous Owner | $92,000 | Unknown | |
| Previous Owner | $35,000 | Unknown |
Similar Homes in Albrightsville, PA
Source: Pocono Mountains Association of REALTORS®
MLS Number: PM-121721
APN: 20.8A.1.40
- 0 Short Ridge Rd Unit 746835
- 0 Short Ridge Rd
- 309 Mountain Rd
- 0 Caddo Terrace
- 14 Denise Ct
- 203 Mountain Rd
- Lot 119 Mountain Rd
- 400 N Shore Dr
- 715 N Shore Dr
- Lot 721 N Shore Dr
- 610 N Shore Dr
- 611 N Shore Dr
- 271 N Shore Dr
- 149 Motega Dr
- 247 Mountain Rd
- 68 Lakeview Dr
- 155 Motega Dr
- 0 Clearbrook Dr
- 4E249 Brittany Dr
- 113 Crescent Way
