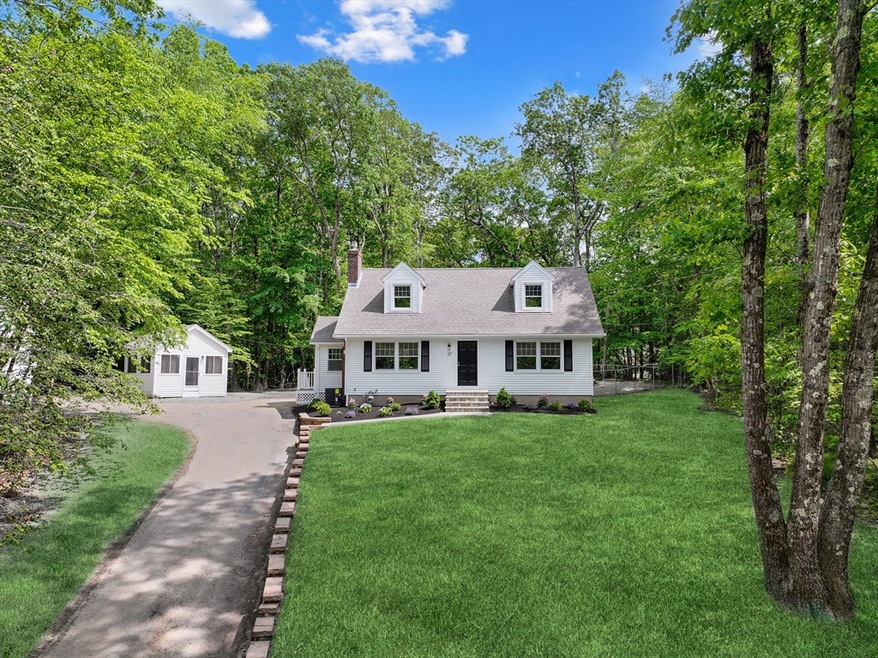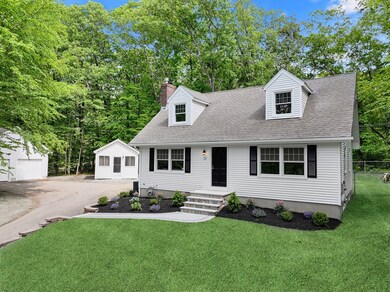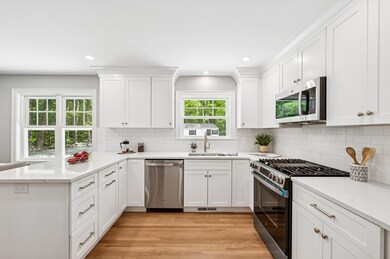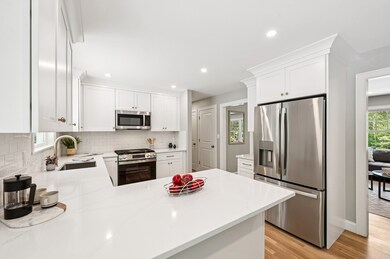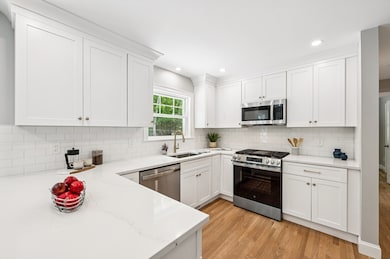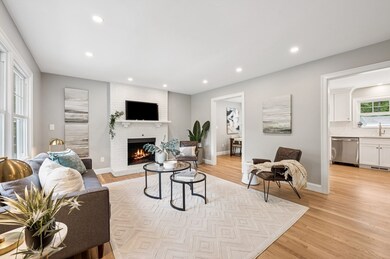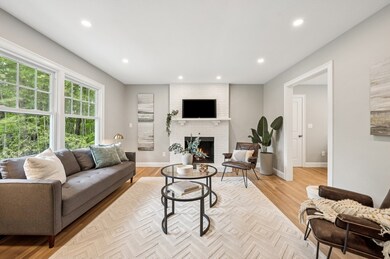
37 Hillside Rd Boxford, MA 01921
Estimated payment $4,629/month
Highlights
- Hot Property
- Open Floorplan
- Wooded Lot
- Spofford Pond School Rated A-
- Cape Cod Architecture
- Wood Flooring
About This Home
Welcome to 37 Hillside! Nothing to do but turn the key and move in, beautifully updated 3–4 bedroom, 2-bath Cape-style home on over an acre in a peaceful, private setting w/ 2 car garage. Features include gleaming hardwood floors throughout, a brand-new kitchen with quartz countertops and stainless appliances, fully renovated bathrooms, and recessed lighting. New natural gas central air conditioning and heating system. 650 sq ft in Finished basement adds flexible living space great for playroom or gym! Brand new architectural shingle Roof, New plumbing and 200 amp electric. All work completed with building permits. Flat backyard with patio perfect for entertaining. Rear storage shed. New water filtration system. Detached 2-car garage plus accessory structure ideal for home office or studio. Move-in ready! **OPEN HOUSE FRIDAY 5-6:30PM, SATURDAY & SUNDAY 11-1PM** Offer deadline June 9 Monday by 7pm
Open House Schedule
-
Friday, June 06, 20255:00 to 6:30 pm6/6/2025 5:00:00 PM +00:006/6/2025 6:30:00 PM +00:00Add to Calendar
-
Saturday, June 07, 202511:00 am to 1:00 pm6/7/2025 11:00:00 AM +00:006/7/2025 1:00:00 PM +00:00Add to Calendar
Home Details
Home Type
- Single Family
Est. Annual Taxes
- $8,405
Year Built
- Built in 1964 | Remodeled
Lot Details
- 1.42 Acre Lot
- Wooded Lot
Parking
- 2 Car Detached Garage
- Driveway
- Open Parking
- Off-Street Parking
Home Design
- Cape Cod Architecture
- Frame Construction
- Shingle Roof
- Concrete Perimeter Foundation
Interior Spaces
- Open Floorplan
- Recessed Lighting
- Living Room with Fireplace
- Play Room
Kitchen
- Range
- Microwave
- Dishwasher
- Stainless Steel Appliances
- Solid Surface Countertops
Flooring
- Wood
- Laminate
Bedrooms and Bathrooms
- 4 Bedrooms
- Primary Bedroom on Main
- 2 Full Bathrooms
- Bathtub Includes Tile Surround
- Separate Shower
Finished Basement
- Basement Fills Entire Space Under The House
- Laundry in Basement
Outdoor Features
- Patio
Utilities
- Forced Air Heating and Cooling System
- 2 Cooling Zones
- 2 Heating Zones
- Heating System Uses Natural Gas
- Private Water Source
- Private Sewer
Community Details
- No Home Owners Association
Listing and Financial Details
- Assessor Parcel Number 1869305
Map
Home Values in the Area
Average Home Value in this Area
Tax History
| Year | Tax Paid | Tax Assessment Tax Assessment Total Assessment is a certain percentage of the fair market value that is determined by local assessors to be the total taxable value of land and additions on the property. | Land | Improvement |
|---|---|---|---|---|
| 2025 | $8,405 | $624,900 | $350,800 | $274,100 |
| 2024 | $8,010 | $613,800 | $350,800 | $263,000 |
| 2023 | $7,569 | $546,900 | $313,200 | $233,700 |
| 2022 | $7,341 | $482,300 | $260,900 | $221,400 |
| 2021 | $7,245 | $452,500 | $237,200 | $215,300 |
| 2020 | $7,100 | $439,100 | $237,200 | $201,900 |
| 2019 | $6,698 | $411,400 | $225,800 | $185,600 |
| 2018 | $6,038 | $372,700 | $225,800 | $146,900 |
| 2017 | $5,757 | $353,000 | $215,100 | $137,900 |
| 2016 | $5,575 | $338,700 | $215,100 | $123,600 |
| 2015 | $5,274 | $329,800 | $215,100 | $114,700 |
Property History
| Date | Event | Price | Change | Sq Ft Price |
|---|---|---|---|---|
| 06/03/2025 06/03/25 | For Sale | $699,900 | -- | $325 / Sq Ft |
Purchase History
| Date | Type | Sale Price | Title Company |
|---|---|---|---|
| Foreclosure Deed | $371,000 | None Available | |
| Foreclosure Deed | $371,000 | None Available | |
| Deed | -- | -- |
Mortgage History
| Date | Status | Loan Amount | Loan Type |
|---|---|---|---|
| Open | $498,900 | Purchase Money Mortgage | |
| Closed | $498,900 | Purchase Money Mortgage | |
| Previous Owner | $544,185 | No Value Available | |
| Previous Owner | $70,000 | No Value Available |
Similar Homes in Boxford, MA
Source: MLS Property Information Network (MLS PIN)
MLS Number: 73384464
APN: BOXF-000020-000012-000004
- 231 Georgetown Rd
- 219A Ipswich Rd
- 12 Azalea Way
- 145 Nelson St
- 54 High Ridge Rd
- 427-C Ipswich Rd
- 280 Central St
- 58 High Ridge Rd
- 27 Hovey's Pond Dr
- 237 Central St
- 30 Sunrise Rd
- 201 Central St Unit 3
- 127 Depot Rd
- 298 Andover St
- 15 Andover St
- 108 Stiles Pond Rd
- 40 Lakeshore Dr
- 24 Middleton Rd
- 2 Marlboro Rd
- 239 Main St
