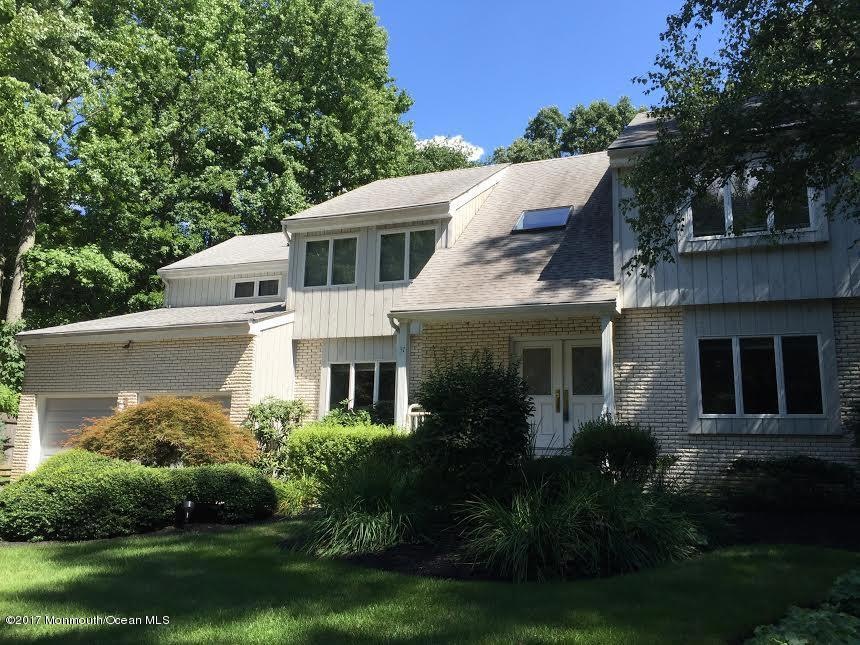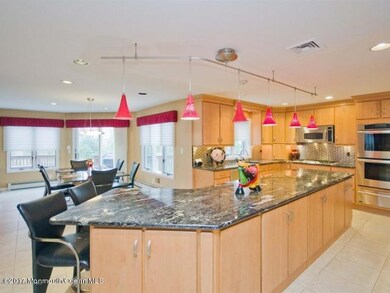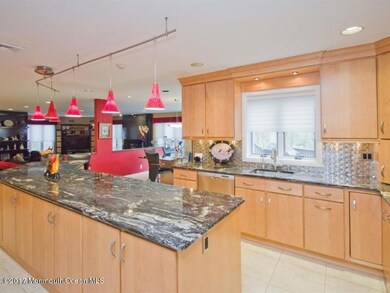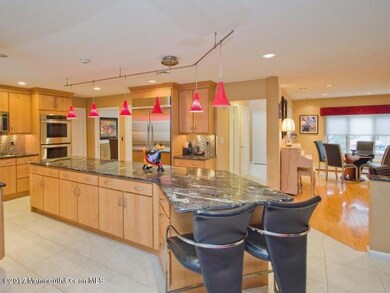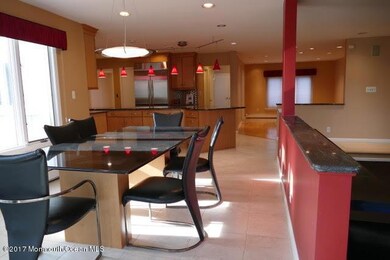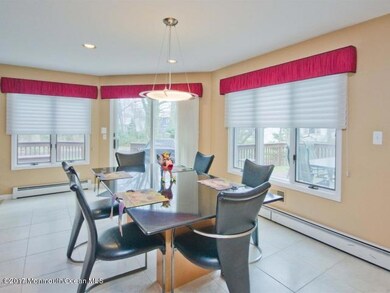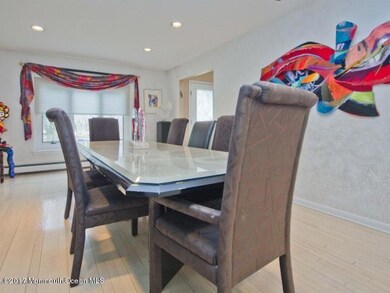
$1,250,000
- 5 Beds
- 4 Baths
- 3,140 Sq Ft
- 15 Brookside Ct
- East Brunswick, NJ
Welcome to this newer built, East-facing stunning custom home in the highly sought-after Colonial Oaks community! Designed for both elegance and comfort, this residence boasts an open, sun-filled floor plan featuring gleaming hardwood floors, recessed lighting, and decorative molding. Upon entering, you'll find a banquet-sized dining room with a sophisticated tray ceiling, a convenient butler's
Jane Mueller RE/MAX FIRST REALTY, INC.
