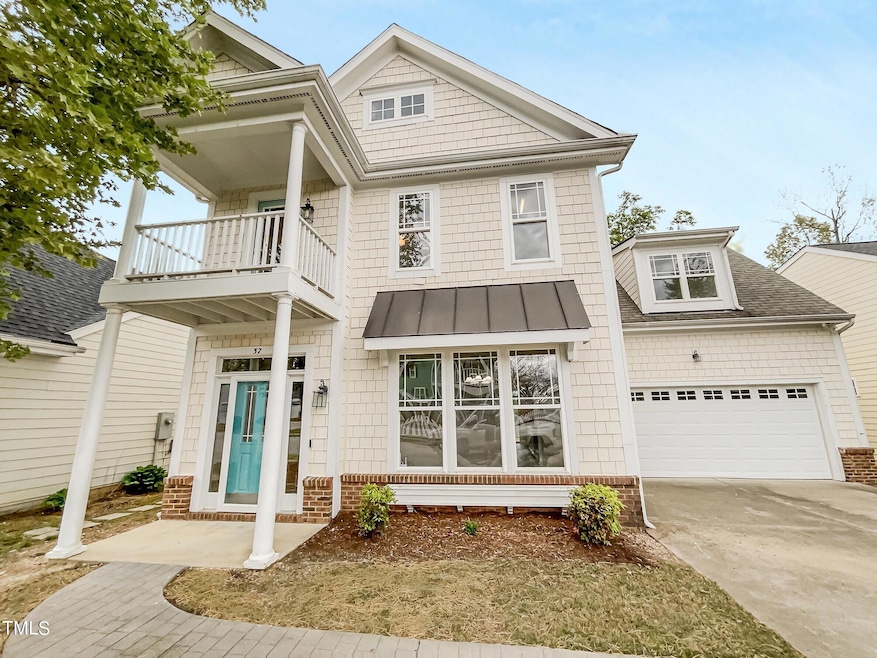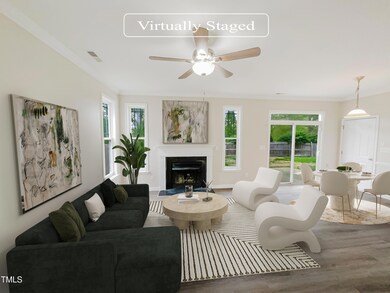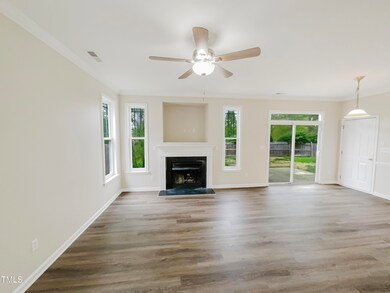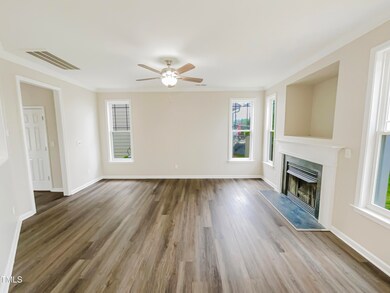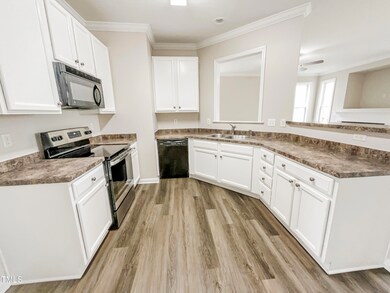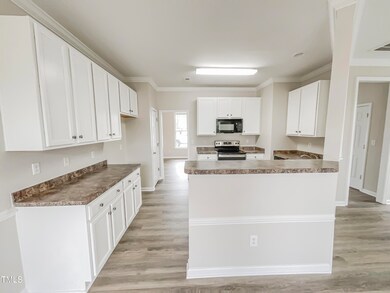
37 Honeybee Trace Clayton, NC 27520
Community Park NeighborhoodEstimated Value: $335,000 - $350,000
Highlights
- Clubhouse
- Wood Flooring
- Neighborhood Views
- Traditional Architecture
- Loft
- Community Pool
About This Home
As of June 2024Great curb appeal! Step inside to find LVP hardwood style floors and crown molding throughout the 1st floor! Bright kitchen offers white shaker panel cabinets with satin nickel pulls, granite inspired countertops, black and stainless appliances, pass through over sink to family room. Great counterspace and breakfast bar. Kitchen open to breakfast nook with chair-rail, access to garage and slider door leads to fenced backyard and patio for grilling, entertaining and relaxing. Spacious 2nd floor owners suite with trey ceiling, ceiling fan w/light and single glass door leading to balcony. The adjoining owners bath features a corner soaking tub, separate walk-in shower, dual vanity, white cabinets and satin nickel fixtures. There's a loft than can be used as a bonus room or TV room.
Home Details
Home Type
- Single Family
Est. Annual Taxes
- $2,865
Year Built
- Built in 2006
Lot Details
- 4,792 Sq Ft Lot
- Lot Dimensions are 54 x 86 x 54 x 85
- Back and Front Yard Fenced
- Vinyl Fence
- Property is zoned PUD
HOA Fees
- $112 Monthly HOA Fees
Parking
- 2 Car Attached Garage
- Front Facing Garage
- 2 Open Parking Spaces
Home Design
- Traditional Architecture
- Slab Foundation
- Shingle Roof
Interior Spaces
- 2,098 Sq Ft Home
- 2-Story Property
- Crown Molding
- Tray Ceiling
- Smooth Ceilings
- Ceiling Fan
- Chandelier
- Entrance Foyer
- Family Room
- Breakfast Room
- Dining Room
- Loft
- Neighborhood Views
- Pull Down Stairs to Attic
- Fire and Smoke Detector
Kitchen
- Electric Range
- Microwave
- Plumbed For Ice Maker
- Dishwasher
- Kitchen Island
Flooring
- Wood
- Carpet
- Laminate
Bedrooms and Bathrooms
- 3 Bedrooms
- Walk-In Closet
- Double Vanity
- Soaking Tub
- Walk-in Shower
Laundry
- Laundry on upper level
- Washer and Electric Dryer Hookup
Outdoor Features
- Balcony
- Patio
- Rain Gutters
- Porch
Schools
- W Clayton Elementary School
- Clayton Middle School
- Clayton High School
Utilities
- Forced Air Heating and Cooling System
- Heating System Uses Natural Gas
- Electric Water Heater
Listing and Financial Details
- Assessor Parcel Number 05-G-02-203-V
Community Details
Overview
- Association fees include ground maintenance
- Lionsgate Community Assoc. Fsc Mgmt Association, Phone Number (919) 856-3940
- Lions Gate Subdivision
Amenities
- Clubhouse
Recreation
- Community Pool
Ownership History
Purchase Details
Purchase Details
Home Financials for this Owner
Home Financials are based on the most recent Mortgage that was taken out on this home.Purchase Details
Purchase Details
Home Financials for this Owner
Home Financials are based on the most recent Mortgage that was taken out on this home.Purchase Details
Home Financials for this Owner
Home Financials are based on the most recent Mortgage that was taken out on this home.Purchase Details
Similar Homes in Clayton, NC
Home Values in the Area
Average Home Value in this Area
Purchase History
| Date | Buyer | Sale Price | Title Company |
|---|---|---|---|
| Mcfarland Victor | -- | None Listed On Document | |
| Mcfarland Victor | $334,000 | None Listed On Document | |
| Opendoor Property Trust | $316,000 | None Listed On Document | |
| Blevins Matthew Lee | $215,000 | None Available | |
| King Susan M | $227,000 | None Available | |
| Bullard Donald E | -- | -- |
Mortgage History
| Date | Status | Borrower | Loan Amount |
|---|---|---|---|
| Previous Owner | Blevins Nicole Elizabeth | $6,422 | |
| Previous Owner | Blevins Nicole Elizabeth | $16,069 | |
| Previous Owner | Blevins Matthew Lee | $211,105 | |
| Previous Owner | King Susan M | $167,799 | |
| Previous Owner | King Susan M | $176,776 |
Property History
| Date | Event | Price | Change | Sq Ft Price |
|---|---|---|---|---|
| 06/21/2024 06/21/24 | Price Changed | $334,000 | 0.0% | $159 / Sq Ft |
| 06/20/2024 06/20/24 | Sold | $334,000 | -1.5% | $159 / Sq Ft |
| 05/24/2024 05/24/24 | Pending | -- | -- | -- |
| 05/16/2024 05/16/24 | Price Changed | $339,000 | -3.4% | $162 / Sq Ft |
| 05/02/2024 05/02/24 | Price Changed | $351,000 | -1.4% | $167 / Sq Ft |
| 04/18/2024 04/18/24 | Price Changed | $356,000 | -3.0% | $170 / Sq Ft |
| 04/08/2024 04/08/24 | For Sale | $367,000 | -- | $175 / Sq Ft |
Tax History Compared to Growth
Tax History
| Year | Tax Paid | Tax Assessment Tax Assessment Total Assessment is a certain percentage of the fair market value that is determined by local assessors to be the total taxable value of land and additions on the property. | Land | Improvement |
|---|---|---|---|---|
| 2024 | $2,931 | $222,080 | $50,000 | $172,080 |
| 2023 | $2,865 | $222,080 | $50,000 | $172,080 |
| 2022 | $2,954 | $222,080 | $50,000 | $172,080 |
| 2021 | $2,909 | $222,080 | $50,000 | $172,080 |
| 2020 | $2,976 | $222,080 | $50,000 | $172,080 |
| 2019 | $2,976 | $222,080 | $50,000 | $172,080 |
| 2018 | $2,673 | $196,550 | $42,000 | $154,550 |
| 2017 | $2,614 | $196,550 | $42,000 | $154,550 |
| 2016 | $2,614 | $196,550 | $42,000 | $154,550 |
| 2015 | $2,565 | $196,550 | $42,000 | $154,550 |
| 2014 | $2,565 | $196,550 | $42,000 | $154,550 |
Agents Affiliated with this Home
-
Jim Allen

Seller's Agent in 2024
Jim Allen
Coldwell Banker HPW
(919) 845-9909
4 in this area
4,764 Total Sales
-
Eric Morton

Buyer's Agent in 2024
Eric Morton
Morton Bradbury Real Estate Group
(919) 964-0474
3 in this area
321 Total Sales
-
Jonathan Hare
J
Buyer Co-Listing Agent in 2024
Jonathan Hare
Morton Bradbury Real Estate Group
(919) 626-9345
1 in this area
4 Total Sales
Map
Source: Doorify MLS
MLS Number: 10021805
APN: 05G02203V
- 141 Shad Boat Ln
- 110 Plott Hound Dr
- 129 Sturbridge Dr Unit 15
- 107 Sturbridge Dr
- 1647 Kenmore Dr
- 274 Tuscarora Ln
- 10 Cricket Hollow Run
- 720 S Moore St
- 1828 Parkside Village Dr
- 242 Liam St
- 1912 Parkside Village Dr
- 75 E Moss Creek Dr
- 201 W Moss Creek Dr
- 3 Cheltenham Dr
- 709 W Horne St
- 128 Glengariff Ln
- 316 Waterford Dr
- 721 Page St
- 108 Reagan Crest Dr
- 124 Roscommon Ln
- 25 Honeybee Trace
- 49 Honeybee Trace
- 13 Honeybee Trace
- 58 Honeybee Trace
- 12 Scotch Bonnet Ridge
- 49 Shad Boat Ln
- 43 Scuppernong Way
- 38 Scuppernong Way
- 28 Scuppernong Way
- 20 Scotch Bonnet Ridge
- 15 Scotch Bonnet Ridge
- 69 Honeybee Trace
- 59 Shad Boat Ln
- 30 Scotch Bonnet Ridge
- 18 Tuscarora Ln
- 69 Shad Boat Ln
- 33 Scotch Bonnet Ridge
- 40 Scotch Bonnet Ridge
- 528 Amelia Church Rd
- 30 Tuscarora Ln
