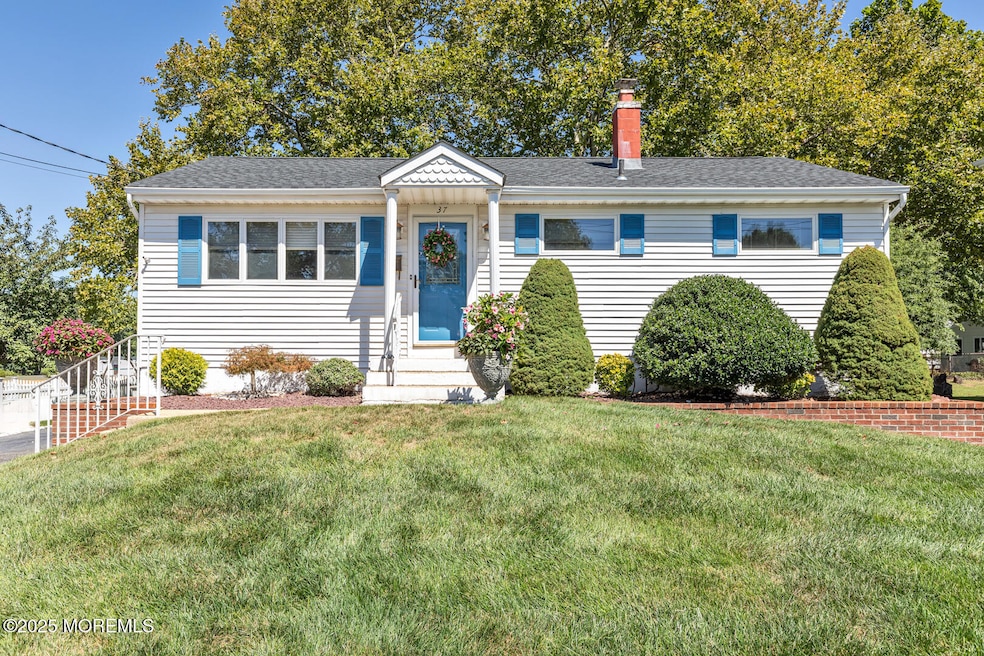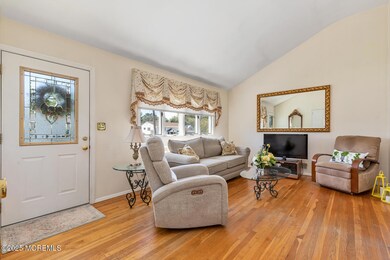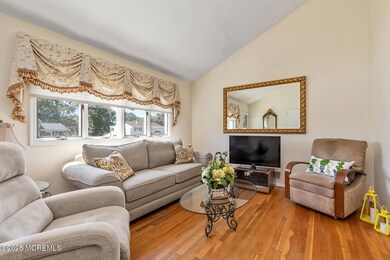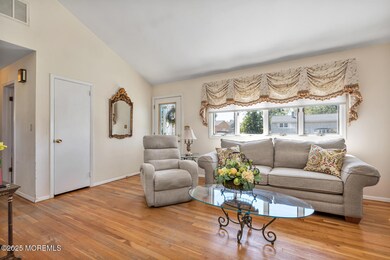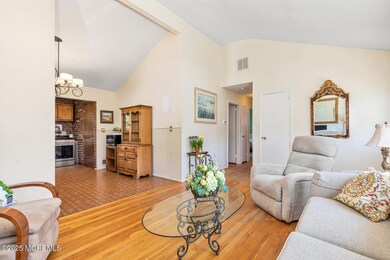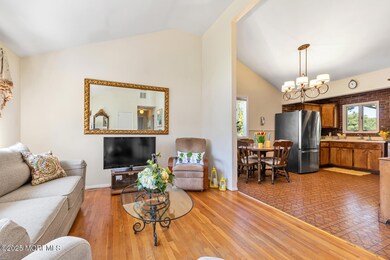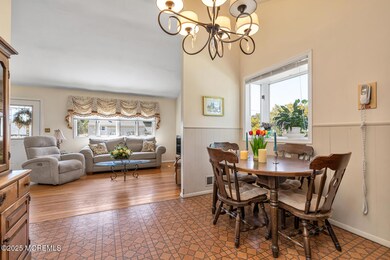37 Irwin Place Hazlet, NJ 07730
Estimated payment $3,231/month
Highlights
- Cathedral Ceiling
- Attic
- Oversized Lot
- Wood Flooring
- No HOA
- 1-minute walk to Brookside Avenue Park
About This Home
Location, Location, Location. Situated on one of the prettiest streets in Woodland Park and surrounded by extremely well-maintained expanded homes this Ranch is a real gem. Full basement is very spacious and features multiple windows. New roof in 2023 and new furnace in 2024. New back door just installed. Hardwood floors in living room, hallway and all bedrooms. Updated windows including large bay window in kitchen. Cathedral ceilings, Terrific Fenced in yard with patio. Underground Sprinkler system. This home has awesome curb appeal and affords lots of expansion possibilities. Commuters dream location with close proximity to all forms of NYC transportation, schools, shopping and Hazlet's top-rated swim, tennis and pickle ball club. This home will not last.
Home Details
Home Type
- Single Family
Est. Annual Taxes
- $9,064
Lot Details
- 6,970 Sq Ft Lot
- Lot Dimensions are 70 x 100
- Fenced
- Oversized Lot
- Sprinkler System
Home Design
- Shingle Roof
- Vinyl Siding
Interior Spaces
- 1-Story Property
- Cathedral Ceiling
- Light Fixtures
- Bay Window
- Living Room
- Basement Fills Entire Space Under The House
- Stove
- Attic
Flooring
- Wood
- Laminate
- Ceramic Tile
Bedrooms and Bathrooms
- 3 Bedrooms
- 1 Full Bathroom
- Primary Bathroom Bathtub Only
Laundry
- Dryer
- Washer
Parking
- No Garage
- Oversized Parking
- Driveway
Outdoor Features
- Patio
- Exterior Lighting
Schools
- Hazlet Middle School
- Raritan High School
Utilities
- Forced Air Heating and Cooling System
- Heating System Uses Natural Gas
- Natural Gas Water Heater
Community Details
- No Home Owners Association
- Woodland Park Subdivision
Listing and Financial Details
- Assessor Parcel Number 18-00101-01-00004
Map
Home Values in the Area
Average Home Value in this Area
Tax History
| Year | Tax Paid | Tax Assessment Tax Assessment Total Assessment is a certain percentage of the fair market value that is determined by local assessors to be the total taxable value of land and additions on the property. | Land | Improvement |
|---|---|---|---|---|
| 2025 | $9,064 | $483,600 | $346,000 | $137,600 |
| 2024 | $8,800 | $431,000 | $294,000 | $137,000 |
| 2023 | $8,800 | $411,800 | $276,000 | $135,800 |
| 2022 | $7,613 | $348,600 | $229,000 | $119,600 |
| 2021 | $7,363 | $316,300 | $210,000 | $106,300 |
| 2020 | $7,976 | $308,900 | $205,000 | $103,900 |
| 2019 | $7,693 | $293,300 | $190,000 | $103,300 |
| 2018 | $7,493 | $283,300 | $185,000 | $98,300 |
| 2017 | $7,044 | $266,300 | $171,000 | $95,300 |
| 2016 | $6,954 | $263,900 | $171,000 | $92,900 |
| 2015 | $6,241 | $256,500 | $166,000 | $90,500 |
| 2014 | $5,561 | $216,300 | $130,000 | $86,300 |
Property History
| Date | Event | Price | List to Sale | Price per Sq Ft |
|---|---|---|---|---|
| 09/09/2025 09/09/25 | Pending | -- | -- | -- |
| 09/02/2025 09/02/25 | For Sale | $469,900 | -- | -- |
Purchase History
| Date | Type | Sale Price | Title Company |
|---|---|---|---|
| Deed | -- | -- |
Source: MOREMLS (Monmouth Ocean Regional REALTORS®)
MLS Number: 22526449
APN: 18-00101-01-00004
- 8 Lynn Blvd
- 18 Monterey Dr
- 13 Irwin Place
- 1 Ramble Way
- 40 Lynn Blvd
- 26 Nevada Dr
- 12 Creek Rd
- 1 Panagias Astadiotissis Agios Theodoros
- 11 Mason Dr
- 8 Daniel Dr
- 3 Duke Ln
- 49 Pine Creek Village
- 1213 New Jersey 36
- 34 Hemlock St
- 53 Lafayette Dr
- 21 Hemlock St
- 51 Angela Cir
- 11 Lammers St
- 413 Sullivan Place
- 12 Sams Ct
