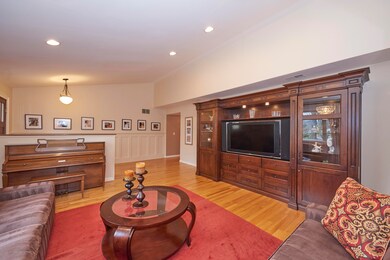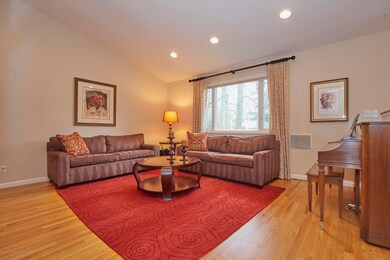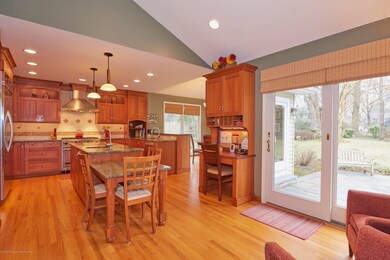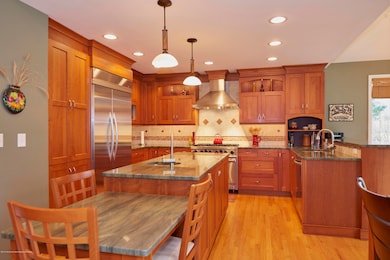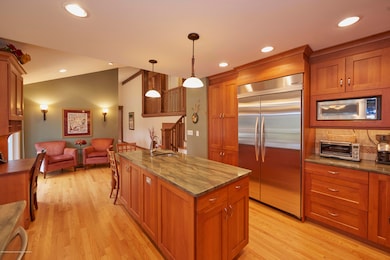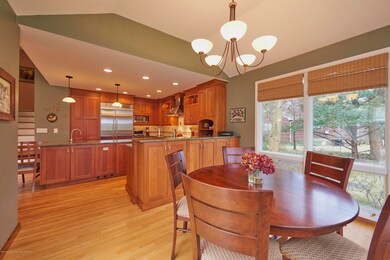
37 Judith Rd Little Silver, NJ 07739
Estimated Value: $1,372,000 - $1,640,000
Highlights
- New Kitchen
- Wood Flooring
- Granite Countertops
- Point Road School Rated A
- Bonus Room
- No HOA
About This Home
As of June 2018You MUST SEE this gorgeous sunlit home with open floor plan! Floor-to-ceiling windows & 3 sliders encircle a large bluestone patio & look out over private landscaped yard on nearly half an acre. Home was beautifully renovated w/ fabulous cook's kitchen, spectacular tile and stonework, & beautiful crafted woodwork for built-ins & dual staircases. Kitchen boasts 6-burner Viking stove, cherry cabinetry, large island w/ beautiful stone top & seating, and adjoining sunny breakfast room. All bathrooms renovated w/ exquisite tile work. Special features: large mud room, upstairs reading nook, handcrafted wall unit, Hubbardton Forge lighting, bonus storage room, and much more. Perfect home for entertaining & everyday living, in sought after neighborhood, with award-winning schools. and just a short walk to train.
Last Agent to Sell the Property
Berkshire Hathaway HomeServices Fox & Roach - Rumson License #7940040 Listed on: 02/27/2018

Last Buyer's Agent
Kara Dockery
Gloria Nilson & Co. Real Estate
Home Details
Home Type
- Single Family
Est. Annual Taxes
- $12,658
Year Built
- Built in 1956
Lot Details
- Lot Dimensions are 100 x 200
- Sprinkler System
Parking
- 2 Car Direct Access Garage
- Garage Door Opener
- Driveway
- Off-Street Parking
Home Design
- Split Level Home
- Slab Foundation
- Shingle Roof
- Vinyl Siding
Interior Spaces
- 3,363 Sq Ft Home
- 3-Story Property
- Built-In Features
- Crown Molding
- Tray Ceiling
- Recessed Lighting
- Light Fixtures
- Thermal Windows
- Blinds
- Window Screens
- Sliding Doors
- Entrance Foyer
- Family Room
- Living Room
- Dining Room
- Den
- Bonus Room
- Home Gym
- Crawl Space
Kitchen
- New Kitchen
- Breakfast Area or Nook
- Eat-In Kitchen
- Breakfast Bar
- Self-Cleaning Oven
- Gas Cooktop
- Stove
- Range Hood
- Microwave
- Dishwasher
- Kitchen Island
- Granite Countertops
Flooring
- Wood
- Wall to Wall Carpet
- Laminate
- Ceramic Tile
Bedrooms and Bathrooms
- 5 Bedrooms
- Primary bedroom located on third floor
- Walk-In Closet
- Primary Bathroom is a Full Bathroom
- Primary Bathroom Bathtub Only
- Primary Bathroom includes a Walk-In Shower
Laundry
- Laundry Room
- Dryer
- Washer
- Laundry Tub
Attic
- Attic Fan
- Pull Down Stairs to Attic
Outdoor Features
- Patio
- Exterior Lighting
- Shed
- Storage Shed
Schools
- Point Road Elementary School
- Markham Place Middle School
- Red Bank Reg High School
Utilities
- Forced Air Zoned Heating and Cooling System
- Heating System Uses Natural Gas
- Programmable Thermostat
- Power Generator
- Natural Gas Water Heater
Community Details
- No Home Owners Association
Listing and Financial Details
- Exclusions: Dining Room Curtains
- Assessor Parcel Number 25-00071-0000-00003
Ownership History
Purchase Details
Home Financials for this Owner
Home Financials are based on the most recent Mortgage that was taken out on this home.Similar Homes in Little Silver, NJ
Home Values in the Area
Average Home Value in this Area
Purchase History
| Date | Buyer | Sale Price | Title Company |
|---|---|---|---|
| Rooney Conor | $820,000 | Two Rivers Title |
Mortgage History
| Date | Status | Borrower | Loan Amount |
|---|---|---|---|
| Open | Rooney Conor | $645,000 | |
| Closed | Rooney Conor | $656,000 | |
| Previous Owner | Beller Michael J | $400,000 | |
| Previous Owner | Beller Michael J | $417,000 | |
| Previous Owner | Beller Michael J | $460,000 |
Property History
| Date | Event | Price | Change | Sq Ft Price |
|---|---|---|---|---|
| 06/22/2018 06/22/18 | Sold | $820,000 | -- | $244 / Sq Ft |
Tax History Compared to Growth
Tax History
| Year | Tax Paid | Tax Assessment Tax Assessment Total Assessment is a certain percentage of the fair market value that is determined by local assessors to be the total taxable value of land and additions on the property. | Land | Improvement |
|---|---|---|---|---|
| 2024 | $17,809 | $1,094,300 | $550,000 | $544,300 |
| 2023 | $17,809 | $989,400 | $450,000 | $539,400 |
| 2022 | $15,926 | $863,600 | $350,000 | $513,600 |
| 2021 | $15,926 | $806,800 | $350,000 | $456,800 |
| 2020 | $16,145 | $796,500 | $350,000 | $446,500 |
| 2019 | $15,799 | $793,900 | $350,000 | $443,900 |
| 2018 | $13,361 | $668,700 | $350,000 | $318,700 |
| 2017 | $12,658 | $630,400 | $350,000 | $280,400 |
| 2016 | $12,368 | $623,400 | $350,000 | $273,400 |
| 2015 | $12,371 | $615,800 | $320,000 | $295,800 |
| 2014 | $12,337 | $573,800 | $320,000 | $253,800 |
Agents Affiliated with this Home
-
Joan Penta McCoy

Seller's Agent in 2018
Joan Penta McCoy
BHHS Fox & Roach
(732) 618-7369
9 in this area
51 Total Sales
-
K
Buyer's Agent in 2018
Kara Dockery
BHHS Fox & Roach
Map
Source: MOREMLS (Monmouth Ocean Regional REALTORS®)
MLS Number: 21807320
APN: 25-00071-0000-00003
- 21 Judith Rd
- 164 Riverview Ave
- 16 Winding Way
- 49 Essex Dr
- 622 Prospect Ave
- 12 Barton Ave
- 75 Driftwood Cir
- 62 Driftwood Cir
- 141 Dorchester Way
- 40 Riverside Ave
- 11 Leeward Ct
- 55 Cheshire Square
- 130 N Lovett Ave
- 128 Birch Ave
- 5 Main St
- 9 Bridgewaters Dr Unit 18
- 104 Garden Rd
- 10 Bridgewaters Dr Unit 2
- 29 Silverwhite Rd
- 15 Sickles Place

