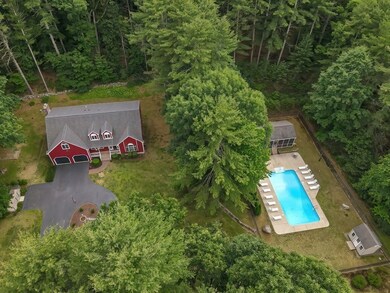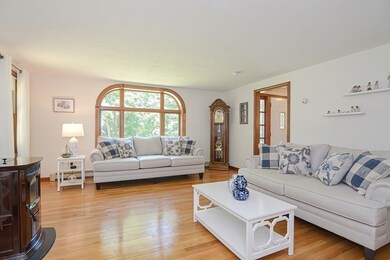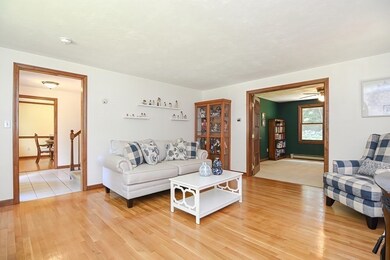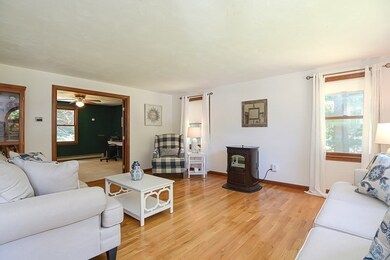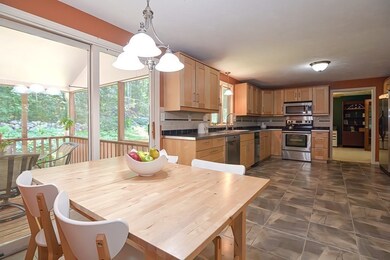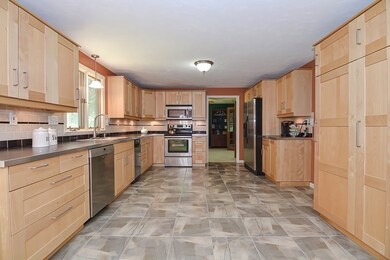
37 King St Norfolk, MA 02056
Highlights
- Golf Course Community
- Medical Services
- Scenic Views
- Freeman-Kennedy School Rated A-
- Cabana
- 2.99 Acre Lot
About This Home
As of August 2022Presenting this custom built impeccably maintained home with Modern Farmhouse features.Beautiful interior spaces & comfort are waiting for you in this privately located & charming home on a quiet country road in sought after Norfolk. Soak up the sun by your beautiful in ground pool or enjoy a cool drink & some shade in your poolside cabana. Entertaining is a breeze in this resort in your backyard & from the rear facing screened sunroom. Cozy cooler days & nights can be spent by one of the home's 2 fireplaces. You'll work from home in comfort from your private home office conveniently located on the 1st level. The updated kitchen with pretty cabinetry is open to a large family room & dining room for easy entertaining & comfortable every day living. This sunny, centrally located home offers a large, private Owner's Suite with sitting room, ensuite bath & fireplace. The additional 3 bedrooms are generously sized for maximum family comfort. An everyday staycation is waiting for you here!
Last Agent to Sell the Property
Gibson Sotheby's International Realty Listed on: 06/22/2022

Home Details
Home Type
- Single Family
Est. Annual Taxes
- $11,812
Year Built
- Built in 1992 | Remodeled
Lot Details
- 2.99 Acre Lot
- Near Conservation Area
- Landscaped Professionally
- Level Lot
- Cleared Lot
- Property is zoned r1
Parking
- 2 Car Attached Garage
- Off-Street Parking
Home Design
- Farmhouse Style Home
- Frame Construction
- Shingle Roof
- Concrete Perimeter Foundation
Interior Spaces
- 2,928 Sq Ft Home
- Open Floorplan
- Cathedral Ceiling
- Ceiling Fan
- French Doors
- Family Room with Fireplace
- 2 Fireplaces
- Dining Area
- Home Office
- Screened Porch
- Scenic Vista Views
- Exterior Basement Entry
- Stainless Steel Appliances
Flooring
- Wood
- Wall to Wall Carpet
- Ceramic Tile
Bedrooms and Bathrooms
- 4 Bedrooms
- Fireplace in Primary Bedroom
- Primary bedroom located on second floor
- Custom Closet System
- Linen Closet
- Dual Vanity Sinks in Primary Bathroom
- <<tubWithShowerToken>>
- Linen Closet In Bathroom
Laundry
- Laundry on upper level
- Washer and Electric Dryer Hookup
Pool
- Cabana
- In Ground Pool
Outdoor Features
- Deck
- Patio
- Outdoor Storage
- Rain Gutters
Location
- Property is near public transit
- Property is near schools
Schools
- H.Olive Day Elementary School
- King Philip Middle School
- King Philip High School
Utilities
- Cooling Available
- 4 Heating Zones
- Air Source Heat Pump
- Heating System Uses Oil
- Pellet Stove burns compressed wood to generate heat
- Baseboard Heating
- 200+ Amp Service
- Private Water Source
- Oil Water Heater
- Private Sewer
Listing and Financial Details
- Assessor Parcel Number M:0012 B:0062 L:0205,151522
Community Details
Recreation
- Golf Course Community
- Tennis Courts
- Park
- Jogging Path
Additional Features
- No Home Owners Association
- Medical Services
Ownership History
Purchase Details
Home Financials for this Owner
Home Financials are based on the most recent Mortgage that was taken out on this home.Similar Homes in Norfolk, MA
Home Values in the Area
Average Home Value in this Area
Purchase History
| Date | Type | Sale Price | Title Company |
|---|---|---|---|
| Deed | $265,000 | -- |
Mortgage History
| Date | Status | Loan Amount | Loan Type |
|---|---|---|---|
| Open | $579,375 | Purchase Money Mortgage | |
| Closed | $52,000 | No Value Available | |
| Closed | $106,000 | No Value Available | |
| Closed | $120,000 | No Value Available | |
| Closed | $200,000 | No Value Available | |
| Closed | $100,000 | No Value Available | |
| Closed | $130,000 | Purchase Money Mortgage |
Property History
| Date | Event | Price | Change | Sq Ft Price |
|---|---|---|---|---|
| 07/17/2025 07/17/25 | For Sale | $949,900 | +23.0% | $304 / Sq Ft |
| 08/16/2022 08/16/22 | Sold | $772,500 | -2.1% | $264 / Sq Ft |
| 07/06/2022 07/06/22 | Pending | -- | -- | -- |
| 06/22/2022 06/22/22 | For Sale | $789,000 | -- | $269 / Sq Ft |
Tax History Compared to Growth
Tax History
| Year | Tax Paid | Tax Assessment Tax Assessment Total Assessment is a certain percentage of the fair market value that is determined by local assessors to be the total taxable value of land and additions on the property. | Land | Improvement |
|---|---|---|---|---|
| 2025 | $13,999 | $876,600 | $266,600 | $610,000 |
| 2024 | $13,456 | $864,200 | $266,600 | $597,600 |
| 2023 | $11,896 | $724,900 | $266,600 | $458,300 |
| 2022 | $11,812 | $649,000 | $251,300 | $397,700 |
| 2021 | $11,557 | $642,400 | $244,700 | $397,700 |
| 2020 | $11,355 | $609,200 | $224,900 | $384,300 |
| 2019 | $11,393 | $622,900 | $224,900 | $398,000 |
| 2018 | $10,960 | $588,600 | $224,900 | $363,700 |
| 2017 | $10,801 | $592,800 | $224,900 | $367,900 |
| 2016 | $10,815 | $598,200 | $232,600 | $365,600 |
| 2015 | $10,252 | $580,500 | $220,000 | $360,500 |
| 2014 | $9,783 | $561,300 | $220,000 | $341,300 |
Agents Affiliated with this Home
-
Danielle Rochefort

Seller's Agent in 2025
Danielle Rochefort
Berkshire Hathaway HomeServices Page Realty
(508) 954-7690
77 in this area
131 Total Sales
-
Kim Williams

Seller's Agent in 2022
Kim Williams
Gibson Sothebys International Realty
(508) 298-9725
52 in this area
98 Total Sales
-
Tyler Tullos

Buyer's Agent in 2022
Tyler Tullos
Tullos Realty Partners LLC
(508) 969-3562
6 in this area
32 Total Sales
Map
Source: MLS Property Information Network (MLS PIN)
MLS Number: 73001968
APN: NORF-000012-000062-000205
- 2 Shady Way
- 18 Maple St
- 6 Forest Grove Ave
- 246 Forest Grove Ave
- 132 Hemmingway Place
- 3 Pheasanthill Rd
- 35 Maple St
- 87 King St
- 45 Joshua Rd
- 163 Walnut Rd
- 17 Ash Rd
- 45 Berkshire St
- 12 Cranberry Meadow Rd
- 30 Grove St
- 4 Erin Ln
- 1 Bush Pond Rd
- 6 Trailside Way
- 8 Analore Cir
- 50 Reed Fulton Ave Unit Lot 61
- 90 Reed Fulton Ave Unit Lot 56

