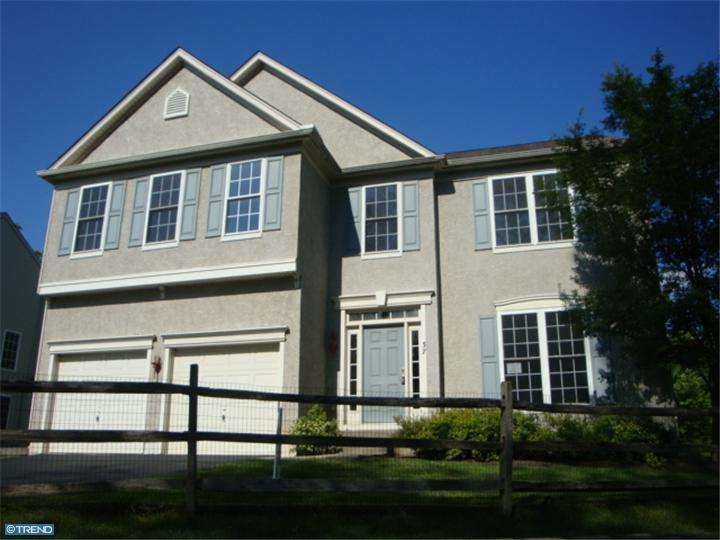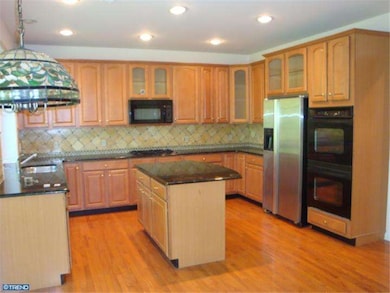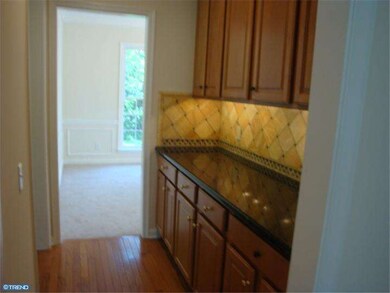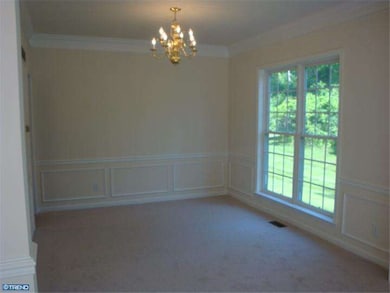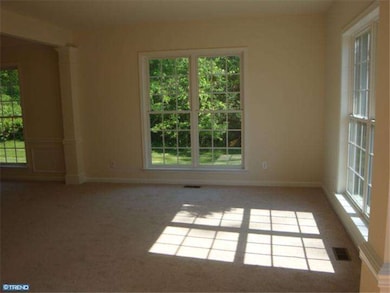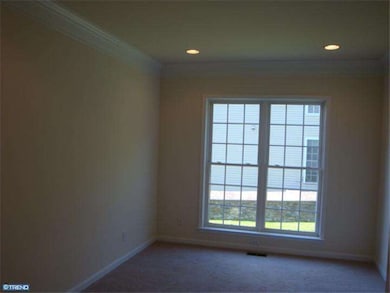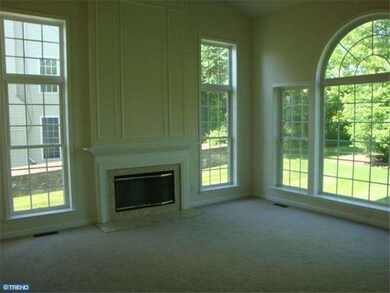
37 Knickerbocker Ln Unit 27 Malvern, PA 19355
Highlights
- Traditional Architecture
- Cathedral Ceiling
- Built-In Self-Cleaning Double Oven
- General Wayne Elementary School Rated A-
- Wood Flooring
- 2 Car Attached Garage
About This Home
As of August 2017*REO* Not your typical foreclosure! This 9 yr young single has been freshly painted & carpeted! The main floor boasts livingroom, formal diningroom with wainstcoat & crown molding, den/study with french doors & crown molding, Butler's pantry, family rooom with vaulted ceilings & gas fireplace (no logs), incredible granite kitchen with double oven, island, dishwasher, & microwave. Also included is master bedroom with trey ceilings, oversized bath with whirlpool, separate shower, & double vanity. No loss for closets in this home!! 2nd floor laundry is a bonus! Tons of basement storage as well as an oversized 2 car garage. Condo fee pays for all lawn & landscaping. Driveway freshly coated. DON'T let this pass your clients by! Seller offers FREE title insurance,(all buyers), up to 3% closing cost assist(if financed & owner occupied) and up to $500 for a home warranty (owner occupied)
Last Agent to Sell the Property
Coldwell Banker Realty License #AB067797 Listed on: 05/30/2012

Last Buyer's Agent
Kurt McCadden
Long & Foster Real Estate, Inc.
Home Details
Home Type
- Single Family
Est. Annual Taxes
- $7,554
Year Built
- Built in 2002
Lot Details
- 2,809 Sq Ft Lot
- Property is in good condition
- Property is zoned R2
HOA Fees
- $240 Monthly HOA Fees
Parking
- 2 Car Attached Garage
- 3 Open Parking Spaces
Home Design
- Traditional Architecture
- Shingle Roof
- Aluminum Siding
- Vinyl Siding
Interior Spaces
- 3,392 Sq Ft Home
- Property has 2 Levels
- Cathedral Ceiling
- Gas Fireplace
- Family Room
- Living Room
- Dining Room
- Unfinished Basement
- Basement Fills Entire Space Under The House
- Laundry on upper level
Kitchen
- Eat-In Kitchen
- Built-In Self-Cleaning Double Oven
- Cooktop<<rangeHoodToken>>
- Dishwasher
- Kitchen Island
Flooring
- Wood
- Wall to Wall Carpet
Bedrooms and Bathrooms
- 4 Bedrooms
- En-Suite Primary Bedroom
- En-Suite Bathroom
Schools
- Great Valley High School
Utilities
- Forced Air Heating and Cooling System
- Heating System Uses Gas
- 200+ Amp Service
- Natural Gas Water Heater
Community Details
- Association fees include common area maintenance, lawn maintenance, snow removal, trash
- $600 Other One-Time Fees
- Malin Station Subdivision
Listing and Financial Details
- Tax Lot 0031.1400
- Assessor Parcel Number 42-04 -0031.1400
Ownership History
Purchase Details
Home Financials for this Owner
Home Financials are based on the most recent Mortgage that was taken out on this home.Purchase Details
Home Financials for this Owner
Home Financials are based on the most recent Mortgage that was taken out on this home.Purchase Details
Purchase Details
Home Financials for this Owner
Home Financials are based on the most recent Mortgage that was taken out on this home.Similar Homes in Malvern, PA
Home Values in the Area
Average Home Value in this Area
Purchase History
| Date | Type | Sale Price | Title Company |
|---|---|---|---|
| Deed | $472,500 | None Available | |
| Deed | $380,000 | Land Title Services | |
| Sheriffs Deed | -- | None Available | |
| Deed | $376,000 | Lawyers Title Insurance Corp |
Mortgage History
| Date | Status | Loan Amount | Loan Type |
|---|---|---|---|
| Open | $351,400 | New Conventional | |
| Previous Owner | $280,000 | New Conventional | |
| Previous Owner | $300,000 | Unknown | |
| Previous Owner | $300,700 | No Value Available | |
| Closed | $37,600 | No Value Available |
Property History
| Date | Event | Price | Change | Sq Ft Price |
|---|---|---|---|---|
| 08/25/2017 08/25/17 | Sold | $472,500 | -3.6% | $139 / Sq Ft |
| 07/26/2017 07/26/17 | Pending | -- | -- | -- |
| 07/16/2017 07/16/17 | Price Changed | $489,900 | -2.0% | $144 / Sq Ft |
| 06/08/2017 06/08/17 | For Sale | $500,000 | +31.6% | $147 / Sq Ft |
| 08/03/2012 08/03/12 | Sold | $380,000 | -2.5% | $112 / Sq Ft |
| 06/04/2012 06/04/12 | Pending | -- | -- | -- |
| 05/30/2012 05/30/12 | For Sale | $389,900 | -- | $115 / Sq Ft |
Tax History Compared to Growth
Tax History
| Year | Tax Paid | Tax Assessment Tax Assessment Total Assessment is a certain percentage of the fair market value that is determined by local assessors to be the total taxable value of land and additions on the property. | Land | Improvement |
|---|---|---|---|---|
| 2024 | $7,364 | $256,990 | $84,170 | $172,820 |
| 2023 | $7,174 | $256,990 | $84,170 | $172,820 |
| 2022 | $7,030 | $256,990 | $84,170 | $172,820 |
| 2021 | $6,889 | $256,990 | $84,170 | $172,820 |
| 2020 | $6,775 | $256,990 | $84,170 | $172,820 |
| 2019 | $6,710 | $256,990 | $84,170 | $172,820 |
| 2018 | $6,583 | $256,990 | $84,170 | $172,820 |
| 2017 | $6,583 | $256,990 | $84,170 | $172,820 |
| 2016 | $7,410 | $256,990 | $84,170 | $172,820 |
| 2015 | $7,410 | $256,990 | $84,170 | $172,820 |
| 2014 | $7,410 | $256,990 | $84,170 | $172,820 |
Agents Affiliated with this Home
-
Sean McGurk

Seller's Agent in 2017
Sean McGurk
LPT Realty, LLC
(610) 324-1885
48 Total Sales
-
Soni Dilip
S
Buyer's Agent in 2017
Soni Dilip
Springer Realty Group
(610) 506-3196
1 Total Sale
-
Paul Mazzochetti

Seller's Agent in 2012
Paul Mazzochetti
Coldwell Banker Realty
(610) 659-6336
50 Total Sales
-
K
Buyer's Agent in 2012
Kurt McCadden
Long & Foster
Map
Source: Bright MLS
MLS Number: 1003981916
APN: 42-004-0031.1400
- 51 Knickerbocker Ln Unit 20
- 17 Doe Ln
- 409 Hartnup St
- 79 Malin Rd
- 135 Conestoga Rd
- 330 Gilman St
- 405 Hartnup St Unit HOMESITE 145
- 7 Alroy Rd Unit HOMESITE 4
- 5 Alroy Rd Unit HOMESITE 3
- 404 Hartnup St Unit HOMESITE 129
- 302 Gilman St Unit HOMESITE 87
- 51 Alroy Rd Unit HOME SITE 21
- 65 Alroy Rd Unit HOMESITE 27
- 67 Alroy Rd Unit HOMESITE 28
- 129 Alroy Rd Unit HOMESITE 46
- 77 Alroy Rd Unit HOMESITE 31
- 81 Alroy Rd Unit HOMESITE 33
- 125 Alroy Rd Unit HOMESITE 44
- 117 Alroy Rd Unit HOMESITE 42
- 214 Lapp Rd
