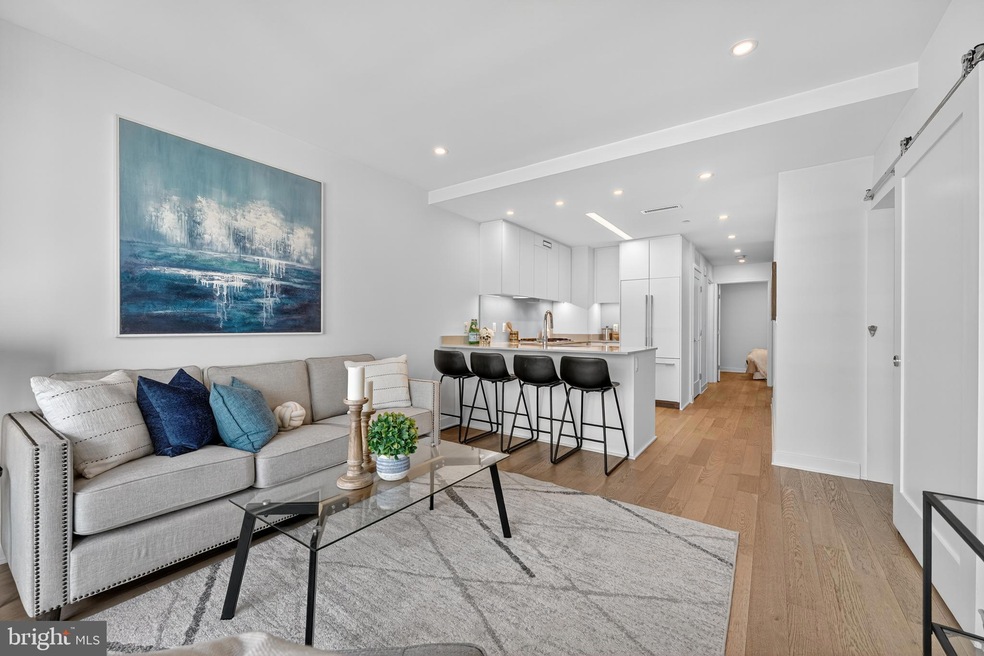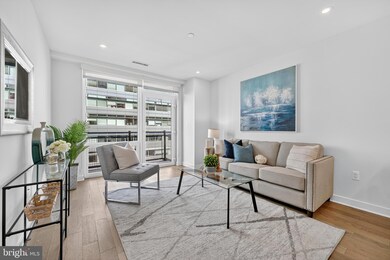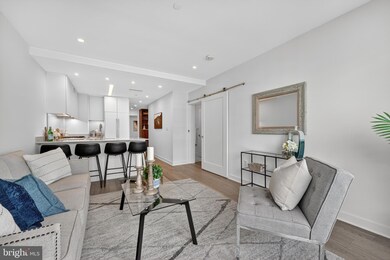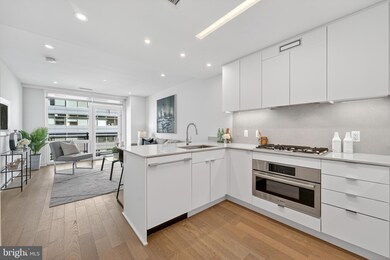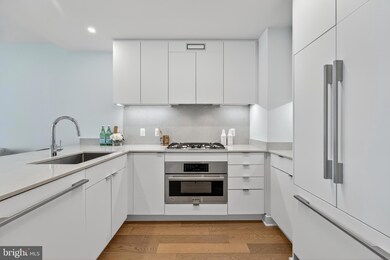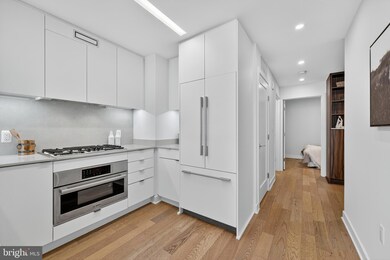Kennedy on L 37 L St SE Unit 701 Floor 7 Washington, DC 20003
Navy Yard NeighborhoodHighlights
- Concierge
- 4-minute walk to Navy Yard
- Rooftop Deck
- Bar or Lounge
- Fitness Center
- 4-minute walk to Randall Recreation Center
About This Home
Stunning "like-new" 2-bed, 2-bath luxury condo perched on the 7th floor of the sought-after Kennedy on L, ideally situated in The Ballpark District and just moments from The Wharf, Navy Yard, and the vibrant Capitol Riverfront. Step inside to find wide-plank wood floors, soaring ceilings, recessed lighting, and luxurious finishes throughout. The Chef’s kitchen is a true delight, featuring sleek white cabinetry, stainless steel Bosch appliances including gas cooking, and a custom-paneled refrigerator for a seamless, modern look. Designed for both comfort and entertaining, the open layout offers bar seating at the peninsula overlooking the spacious, light-filled living room, and access to a private balcony through a dramatic floor-to-ceiling door—perfectly blending indoor and outdoor living. Behind a modern barn door, the generous owner’s suite boasts a walk-in closet and a spa-inspired en-suite bath complete with a floating quartz-topped vanity and a tiled walk-in shower with frameless glass doors. A second bedroom—perfect for guests or a home office—offers its own walk-in closet and is conveniently located adjacent to the second full bath with tub/shower combo. Additional highlights include an entryway coat closet, custom built-in shelving, and an in-unit laundry closet with a full-size stacked washer and dryer. Built in 2021, The Kennedy on L offers an impressive array of amenities, including secure lobby access, package concierge, NordicTrack exercise bike room, a private club room, onsite pet spa, and a sprawling rooftop terrace with breathtaking views of the Potomac River and downtown DC. Perfectly positioned, this building is just blocks from Navy Yard Metro (Green Line), Harris Teeter, Nationals Park, The Yards Park, The Wharf, and all the dining and shopping the bustling Ballpark District has to offer. Don't miss this!
Listing Agent
(202) 243-7700 sheena@saydamproperties.com Keller Williams Capital Properties License #638126 Listed on: 11/15/2025

Co-Listing Agent
(301) 281-1750 han@saydamproperties.com Keller Williams Capital Properties
Condo Details
Home Type
- Condominium
Est. Annual Taxes
- $4,974
Year Built
- Built in 2021
Parking
- On-Street Parking
Home Design
- Contemporary Architecture
- Entry on the 7th floor
Interior Spaces
- 740 Sq Ft Home
- Property has 1 Level
- Open Floorplan
- Built-In Features
- Ceiling height of 9 feet or more
- Recessed Lighting
- Window Treatments
- Family Room Off Kitchen
- Combination Dining and Living Room
- Engineered Wood Flooring
Kitchen
- Gourmet Kitchen
- Oven
- Cooktop
- Dishwasher
- Stainless Steel Appliances
- Upgraded Countertops
- Disposal
Bedrooms and Bathrooms
- 2 Main Level Bedrooms
- En-Suite Bathroom
- Walk-In Closet
- 2 Full Bathrooms
- Bathtub with Shower
- Walk-in Shower
Laundry
- Laundry in unit
- Dryer
- Washer
Accessible Home Design
- Accessible Elevator Installed
Outdoor Features
- Rooftop Deck
- Outdoor Grill
Utilities
- Forced Air Heating and Cooling System
- Natural Gas Water Heater
Listing and Financial Details
- Residential Lease
- Security Deposit $3,200
- 12-Month Lease Term
- Available 11/15/25
- Assessor Parcel Number 0698//2040
Community Details
Overview
- Association fees include management, reserve funds, sewer, snow removal, trash, common area maintenance, water
- High-Rise Condominium
- Old City 1 Community
- Navy Yard Subdivision
Amenities
- Concierge
- Meeting Room
- Party Room
- Bar or Lounge
Recreation
Pet Policy
- Dogs and Cats Allowed
Security
- Front Desk in Lobby
Map
About Kennedy on L
Source: Bright MLS
MLS Number: DCDC2231932
APN: 0698-2040
- 37 L St SE Unit 101
- 37 L St SE Unit 1102
- 37 L St SE Unit 908
- 1025 1st St SE Unit 415
- 1025 1st St SE Unit 713
- 1025 1st St SE Unit 310
- 1025 1st St SE Unit 612
- 1025 1st St SE Unit 1212
- 1211 Van St SE Unit 501
- 1211 Van St SE Unit 309
- 1211 Van St SE Unit 806
- 1211 Van St SE Unit 1003
- 1211 Van St SE Unit PH 13B
- 1211 Van St SE Unit 1110
- 1211 Van St SE Unit 310
- 1211 Van St SE Unit 718
- 70 N St SE Unit N216
- 70 N St SE Unit N215
- 70 N St SE Unit N601
- 70 N St SE Unit N513
- 41 L St SE
- 1000 S Capitol St SE
- 1214 Half St SE Unit ID1016711P
- 1211 Van St SE Unit 1102
- 1025 First St SE Unit 901
- 62 M St SE Unit ID1019820P
- 28 K St SE Unit FL5-ID201
- 28 K St SE Unit FL10-ID125
- 28 K St SE Unit FL6-ID200
- 1011 1st St SE
- 1025 1st St SE Unit 1012
- 1025 1st St SE Unit 614
- 1025 1st St SE Unit 801
- 1250 Half St SE
- 949 1st St SE Unit FL12-ID706
- 949 1st St SE Unit FL4-ID266
- 949 1st St SE Unit FL4-ID268
- 949 1st St SE Unit FL10-ID300
- 949 1st St SE Unit FL10-ID301
- 949 1st St SE Unit FL9-ID707
