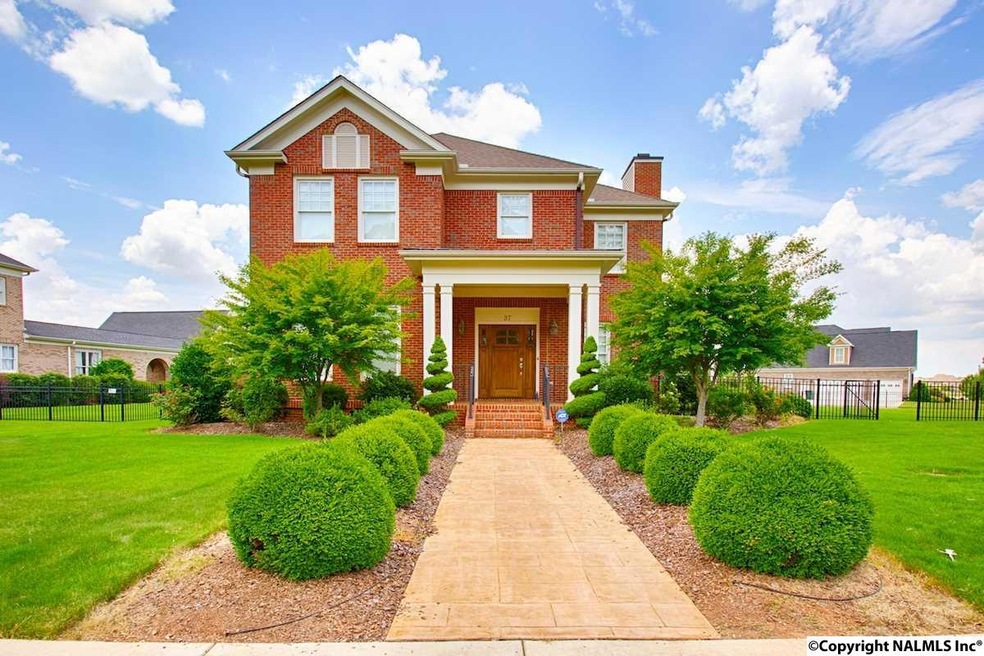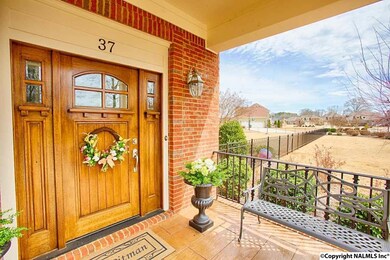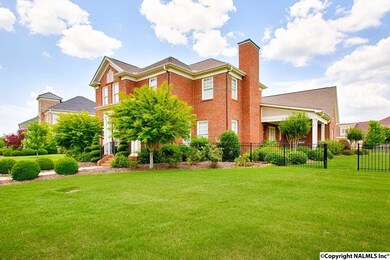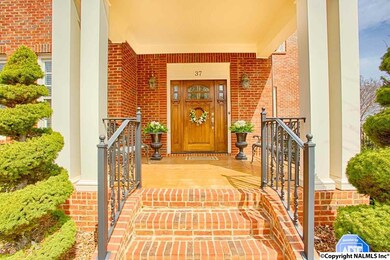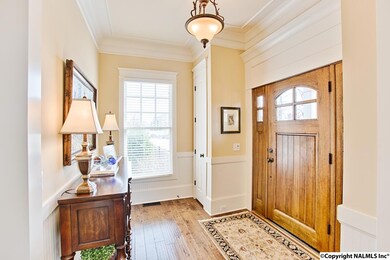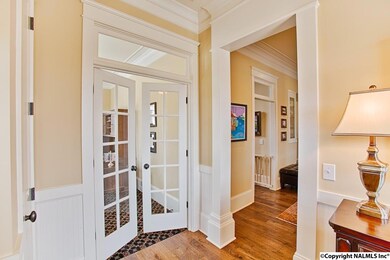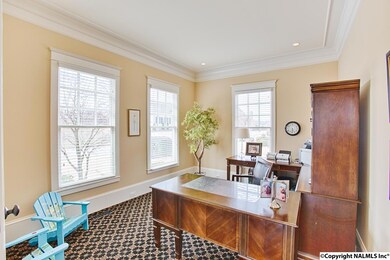
37 Lake Forest Blvd SW Huntsville, AL 35824
Lake Forest NeighborhoodHighlights
- Clubhouse
- Main Floor Primary Bedroom
- Community Pool
- Traditional Architecture
- 2 Fireplaces
- Tennis Courts
About This Home
As of August 2020WOW! What a great house! INCREDIBLE DEAL!!!!DON'T MISS IT! Lowered AGAIN Fantastic full brick historic architecture home on beautiful corner lot. Covered side porch great for entertaining. Inside is 22 x 16 great room with gas log FP & wood floors leading to a formal living & dining. Spacious kitchen w/granite countertops, tile backsplash & custom cabinets. 1st level isolated master. Bonus room/5th bedroom suite over garage. All bedrooms have walk-in closets. Large mudroom. Central VAC, security,sprinkler system
Last Agent to Sell the Property
Keller Williams Realty License #89555 Listed on: 04/09/2015

Home Details
Home Type
- Single Family
Est. Annual Taxes
- $3,382
Year Built
- 2007
Lot Details
- 0.33 Acre Lot
- Lot Dimensions are 149 x 44 x 229 x 191
HOA Fees
- $50 Monthly HOA Fees
Home Design
- Traditional Architecture
- Roof Vent Fans
Interior Spaces
- 4,280 Sq Ft Home
- Property has 2 Levels
- Central Vacuum
- 2 Fireplaces
- Gas Log Fireplace
- Double Pane Windows
- Crawl Space
Kitchen
- Oven or Range
- Microwave
- Dishwasher
- Trash Compactor
- Disposal
Bedrooms and Bathrooms
- 4 Bedrooms
- Primary Bedroom on Main
Schools
- Williams Elementary School
- Columbia High School
Utilities
- Multiple cooling system units
- Multiple Heating Units
- Tankless Water Heater
Listing and Financial Details
- Tax Lot 70
- Assessor Parcel Number 2502032000001014
Community Details
Overview
- Lake Forest HOA
- Lake Forest Subdivision
Amenities
- Common Area
- Clubhouse
Recreation
- Tennis Courts
- Community Pool
Ownership History
Purchase Details
Purchase Details
Home Financials for this Owner
Home Financials are based on the most recent Mortgage that was taken out on this home.Purchase Details
Home Financials for this Owner
Home Financials are based on the most recent Mortgage that was taken out on this home.Purchase Details
Similar Homes in the area
Home Values in the Area
Average Home Value in this Area
Purchase History
| Date | Type | Sale Price | Title Company |
|---|---|---|---|
| Warranty Deed | $1,000 | None Available | |
| Warranty Deed | $579,900 | None Available | |
| Warranty Deed | $440,000 | None Available | |
| Warranty Deed | $44,000 | None Available | |
| Deed | -- | -- |
Mortgage History
| Date | Status | Loan Amount | Loan Type |
|---|---|---|---|
| Previous Owner | $299,100 | New Conventional | |
| Previous Owner | $99,000 | Credit Line Revolving | |
| Previous Owner | $417,000 | New Conventional | |
| Previous Owner | $417,000 | New Conventional | |
| Previous Owner | $508,000 | Construction |
Property History
| Date | Event | Price | Change | Sq Ft Price |
|---|---|---|---|---|
| 11/08/2020 11/08/20 | Off Market | $579,900 | -- | -- |
| 08/10/2020 08/10/20 | Sold | $579,900 | 0.0% | $139 / Sq Ft |
| 06/01/2020 06/01/20 | Pending | -- | -- | -- |
| 05/27/2020 05/27/20 | For Sale | $579,900 | +31.8% | $139 / Sq Ft |
| 02/04/2016 02/04/16 | Off Market | $440,000 | -- | -- |
| 11/06/2015 11/06/15 | Sold | $440,000 | -22.7% | $103 / Sq Ft |
| 10/25/2015 10/25/15 | Pending | -- | -- | -- |
| 04/09/2015 04/09/15 | For Sale | $569,000 | -- | $133 / Sq Ft |
Tax History Compared to Growth
Tax History
| Year | Tax Paid | Tax Assessment Tax Assessment Total Assessment is a certain percentage of the fair market value that is determined by local assessors to be the total taxable value of land and additions on the property. | Land | Improvement |
|---|---|---|---|---|
| 2024 | $3,382 | $59,140 | $5,500 | $53,640 |
| 2023 | $3,382 | $59,140 | $5,500 | $53,640 |
| 2022 | $2,984 | $52,280 | $5,500 | $46,780 |
| 2021 | $5,696 | $98,200 | $11,000 | $87,200 |
| 2020 | $2,282 | $44,740 | $5,500 | $39,240 |
| 2019 | $2,216 | $43,460 | $5,500 | $37,960 |
| 2018 | $2,231 | $43,740 | $0 | $0 |
| 2017 | $2,231 | $43,740 | $0 | $0 |
| 2016 | $4,430 | $76,380 | $0 | $0 |
| 2015 | $2,168 | $38,200 | $0 | $0 |
| 2014 | $2,274 | $40,040 | $0 | $0 |
Agents Affiliated with this Home
-
Estelle Phillips

Seller's Agent in 2020
Estelle Phillips
Coldwell Banker First
(256) 990-2936
10 in this area
130 Total Sales
-
Katie Gallagher

Buyer's Agent in 2020
Katie Gallagher
RE/MAX
(303) 877-3030
4 in this area
114 Total Sales
-
Lynn Burbach

Seller's Agent in 2015
Lynn Burbach
Keller Williams Realty
(256) 651-8991
2 in this area
124 Total Sales
-
Susan Ozment

Seller Co-Listing Agent in 2015
Susan Ozment
Keller Williams Realty
(256) 337-0294
6 in this area
97 Total Sales
-
Alisha Cheatham

Buyer's Agent in 2015
Alisha Cheatham
MeritHouse Realty
(256) 654-8862
121 Total Sales
Map
Source: ValleyMLS.com
MLS Number: 1016785
APN: 25-02-03-2-000-001.014
- 8 King Georges Way SW
- 27 Lake Forest Blvd SW
- 26 Forest Meadow Blvd SW
- 4 Holly Berry Ct SW
- 13 Youpon Dr SW
- 11 Atherton Cir SW
- 11 Nandina Ln SW
- 6 Tall Oak Blvd SW
- 110 Cotton Bend Dr SW
- 1 SW She Oak Dr
- 35 Silky Oak Cir SW
- 104 Pointe Haven Ct SW
- 16 Cypress Point Dr
- 5 Leyland Dr SW
- 9 Leyland Dr SW
- 8 Cypress Point Dr
- 288 Shadow Ct SW
- 25 Cypress Grove Ln SW
- 180 Williams Pointe Blvd SW
- 129 Otter Trail SW
