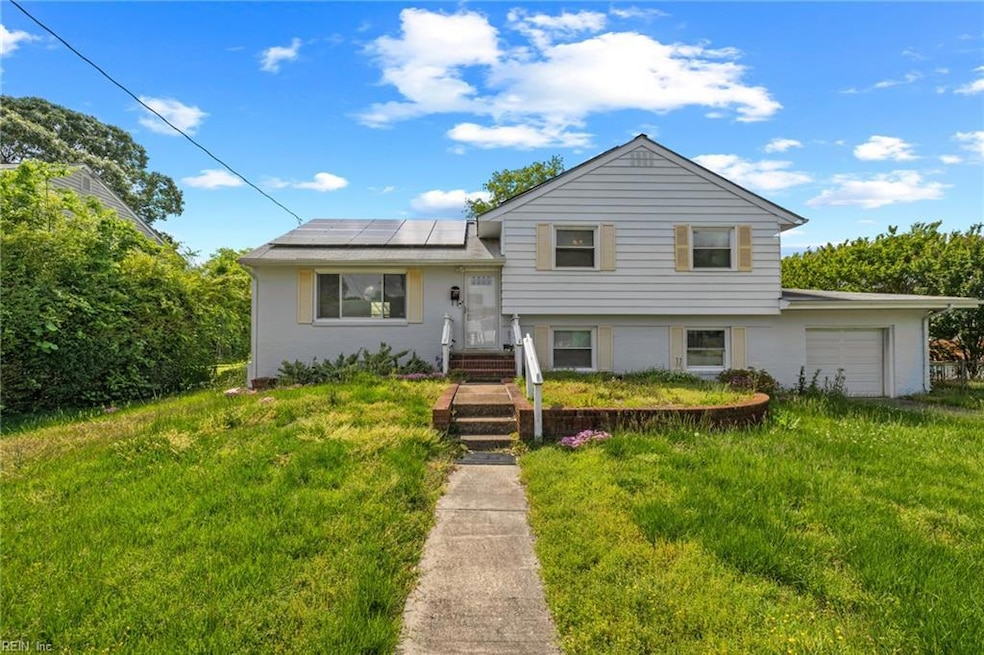37 Lancaster Terrace Hampton, VA 23666
Northampton NeighborhoodEstimated payment $1,822/month
Highlights
- Property is near public transit
- Main Floor Primary Bedroom
- No HOA
- Wood Flooring
- Attic
- Home Office
About This Home
Welcome to this beautifully maintained, move-in-ready split-level ranch, on an expansive corner lot that offers both space & versatility. Appreciate the thoughtful layout across three spacious levels designed for everyday comfort, seamless entertaining, & long-term livability. Whether you're a first-time buyer searching for the perfect starter home or someone seeking a forever home, this property checks every box.The home comes equipped with energy-efficient solar panels, smart living starts here. Step outside & discover the true standout feature: an impressively large yard that invites endless possibilities. Picture your dream entertaining oasis complete with a patio, fire pit, or garden or maybe that workshop you’ve always wanted. With its clean, move-in-ready condition you won’t need to lift a finger to settle in. This is a home where you can plant roots, grow into the space, & make it your own over time. Highest and best by 7/8/25 a 5PM.
Home Details
Home Type
- Single Family
Est. Annual Taxes
- $3,900
Year Built
- Built in 1956
Lot Details
- Chain Link Fence
- Property is zoned R13
Home Design
- Split Level Home
- Brick Exterior Construction
- Slab Foundation
- Asphalt Shingled Roof
- Aluminum Siding
Interior Spaces
- 2,264 Sq Ft Home
- 3-Story Property
- Home Office
- Wood Flooring
- Crawl Space
- Attic
Kitchen
- Electric Range
- Dishwasher
Bedrooms and Bathrooms
- 5 Bedrooms
- Primary Bedroom on Main
- 2 Full Bathrooms
Parking
- 1 Car Attached Garage
- Driveway
- Off-Street Parking
Location
- Property is near public transit
Schools
- Alfred S. Forrest Elementary School
- Cesar Tarrant Middle School
- Bethel High School
Utilities
- Forced Air Heating and Cooling System
- Heat Pump System
- Heating System Uses Natural Gas
- Gas Water Heater
Community Details
- No Home Owners Association
- Northampton Subdivision
Map
Home Values in the Area
Average Home Value in this Area
Tax History
| Year | Tax Paid | Tax Assessment Tax Assessment Total Assessment is a certain percentage of the fair market value that is determined by local assessors to be the total taxable value of land and additions on the property. | Land | Improvement |
|---|---|---|---|---|
| 2025 | $3,900 | $354,500 | $65,000 | $289,500 |
| 2024 | $3,900 | $339,100 | $65,000 | $274,100 |
| 2023 | $3,791 | $326,800 | $65,000 | $261,800 |
| 2022 | $3,505 | $297,000 | $60,000 | $237,000 |
| 2021 | $3,394 | $263,200 | $50,000 | $213,200 |
| 2020 | $3,000 | $241,900 | $50,000 | $191,900 |
| 2019 | $2,980 | $240,300 | $50,000 | $190,300 |
| 2018 | $2,851 | $206,300 | $44,200 | $162,100 |
| 2017 | $2,652 | $0 | $0 | $0 |
| 2016 | $2,652 | $206,300 | $0 | $0 |
| 2015 | $2,652 | $0 | $0 | $0 |
| 2014 | $2,904 | $206,300 | $44,200 | $162,100 |
Property History
| Date | Event | Price | Change | Sq Ft Price |
|---|---|---|---|---|
| 08/22/2025 08/22/25 | Price Changed | $281,000 | -4.7% | $124 / Sq Ft |
| 08/13/2025 08/13/25 | For Sale | $295,000 | +18.0% | $130 / Sq Ft |
| 08/11/2025 08/11/25 | Off Market | $250,000 | -- | -- |
| 07/02/2025 07/02/25 | Price Changed | $250,000 | -28.5% | $110 / Sq Ft |
| 06/25/2025 06/25/25 | Price Changed | $349,500 | -1.4% | $154 / Sq Ft |
| 05/16/2025 05/16/25 | Price Changed | $354,500 | -0.1% | $157 / Sq Ft |
| 05/05/2025 05/05/25 | Price Changed | $355,000 | +18.3% | $157 / Sq Ft |
| 03/11/2025 03/11/25 | Price Changed | $300,000 | -20.0% | $133 / Sq Ft |
| 02/13/2025 02/13/25 | For Sale | $375,000 | -- | $166 / Sq Ft |
Purchase History
| Date | Type | Sale Price | Title Company |
|---|---|---|---|
| Special Warranty Deed | $239,000 | Lytle Title & Escrow Llc |
Mortgage History
| Date | Status | Loan Amount | Loan Type |
|---|---|---|---|
| Open | $320,000 | VA | |
| Closed | $285,500 | Stand Alone Refi Refinance Of Original Loan | |
| Closed | $246,928 | VA | |
| Closed | $242,457 | VA | |
| Closed | $244,138 | VA |
Source: Real Estate Information Network (REIN)
MLS Number: 10570059
APN: 4000755
- 28 Lancaster Terrace
- 35 Leicester Terrace
- 102 Watermark Way Unit 1
- 924 Old Big Bethel Rd
- 844 Weymouth Terrace
- 1006 Watermark Way Unit 1006
- 1008 Watermark Way
- 1002 Watermark Way
- 103 Londonshire Terrace
- 1204 Watermark Way
- 1004 Watermark Way
- 1202 Watermark Way
- 717 Macon Rd
- 724 Milton Dr
- 841 Redheart Dr
- 216 Patrician Dr
- 826 Headrow Terrace
- 1211 Todds Ln
- 118 Cynthia Dr
- 419 Patrician Dr
- 906 Watermark Way
- 311 Bond St
- 1 Hampstead Heath Way
- 206 Cynthia Dr
- 219 Springdale Way
- 4 Willowtree Rd
- 14 Tamarisk Quay Unit 14D
- 2919 Leta Ct
- 1601 Pennwood Dr
- 20 Ridge Wood Dr
- 220 Lynnhaven Dr
- 70 Lakeshore Dr
- 5109 Goldsboro Dr
- 17 Wells Ct
- 3402 W Weaver Rd
- 105 E Lakeshore Dr
- 100 Monticello Mews
- 165 Kathann Dr
- 38 Lucinda Ct
- 900 Lakeridge Rd







