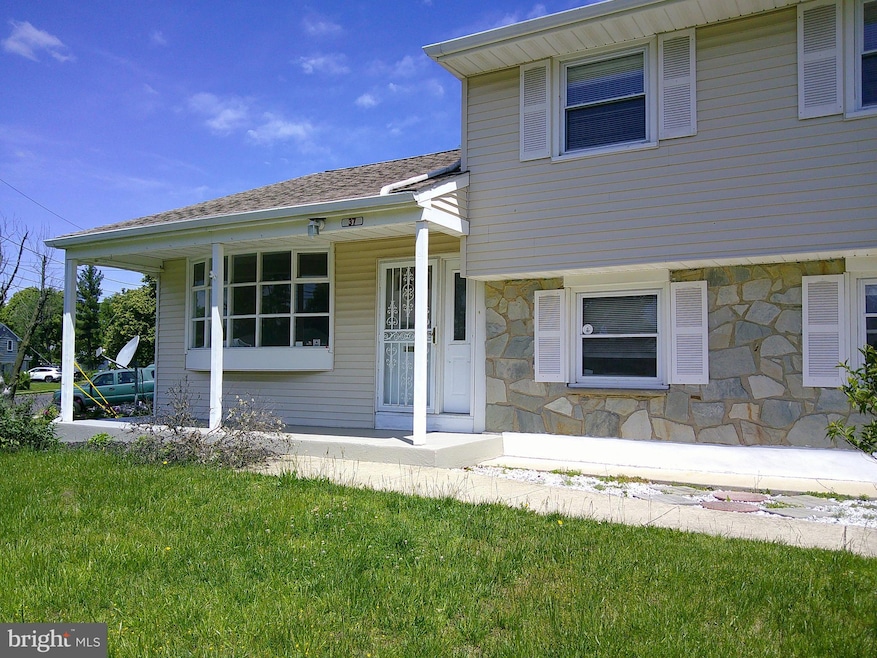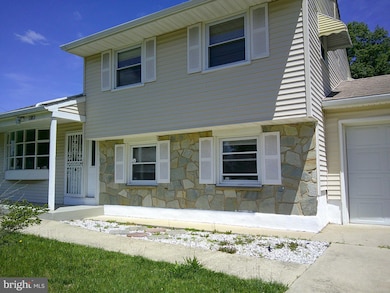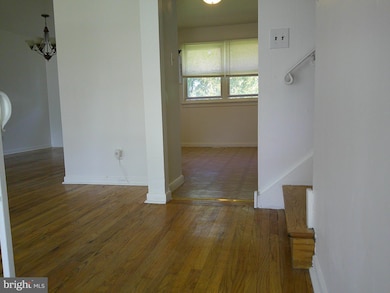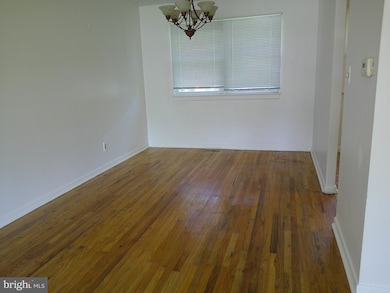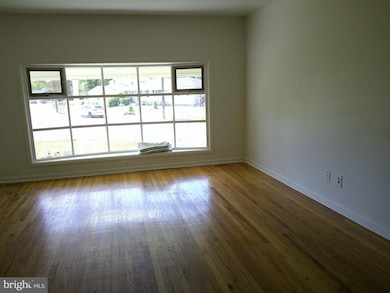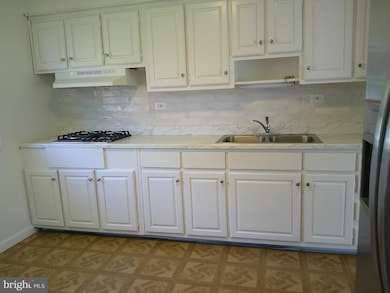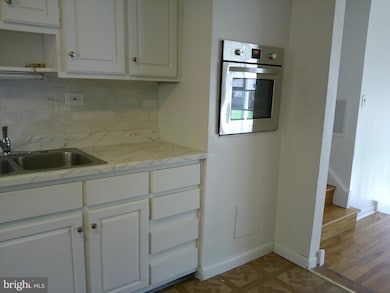37 Larkin Rd Burlington, NJ 08016
Highlights
- 1 Fireplace
- No HOA
- Living Room
- Corner Lot
- 1 Car Attached Garage
- 2-minute walk to Lagorce Square Park
About This Home
This lovely 4-bedroom home in Burlington has just been freshly painted. It sits on a corner private lot that shows so well. Walk in up to the beautiful hardwood floored Living Room which leads to a formal Dining Room that borders the updated Kitchen. The upper level has 3 Bedrooms and full bath. Let's go to the lower level to our super large family room with a fireplace. Walk around the corner to a 4th bedroom which borders the half bath and laundry. Laminates in Bedroom and Family Room.
Home Details
Home Type
- Single Family
Est. Annual Taxes
- $4,636
Year Built
- Built in 1958
Lot Details
- 0.26 Acre Lot
- Lot Dimensions are 100.00 x 115.00
- Corner Lot
- Property is in excellent condition
- Property is zoned R7.5
Parking
- 1 Car Attached Garage
- Front Facing Garage
- Driveway
Home Design
- Block Foundation
- Frame Construction
Interior Spaces
- 1,520 Sq Ft Home
- Property has 3 Levels
- 1 Fireplace
- Family Room
- Living Room
- Dining Room
Bedrooms and Bathrooms
Utilities
- 90% Forced Air Heating and Cooling System
- 200+ Amp Service
- Natural Gas Water Heater
Additional Features
- Halls are 36 inches wide or more
- Outbuilding
Listing and Financial Details
- Residential Lease
- Security Deposit $3,900
- Tenant pays for cable TV, electricity, gas, heat, hot water, insurance, lawn/tree/shrub care, minor interior maintenance, sewer, snow removal, all utilities, water
- The owner pays for real estate taxes
- 12-Month Min and 24-Month Max Lease Term
- Available 6/2/25
- Assessor Parcel Number 06-00145 25-00004
Community Details
Overview
- No Home Owners Association
- Lagorce Square Subdivision
Pet Policy
- No Pets Allowed
Map
Source: Bright MLS
MLS Number: NJBL2087776
APN: 06-00145-25-00004
