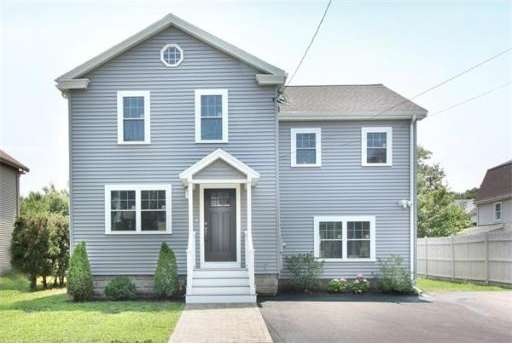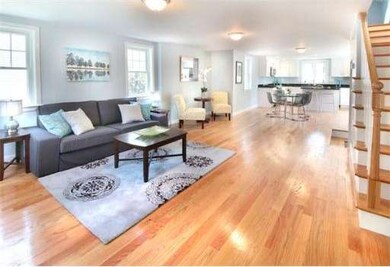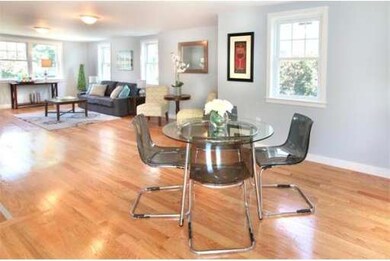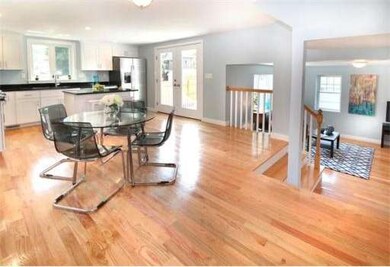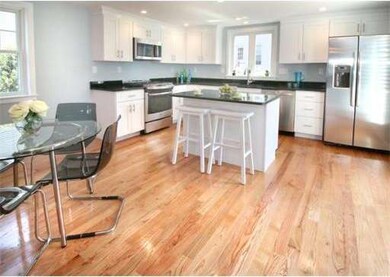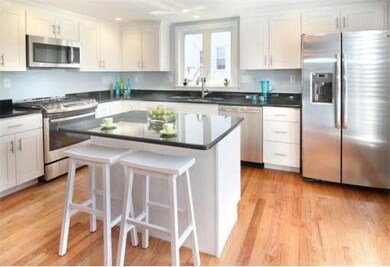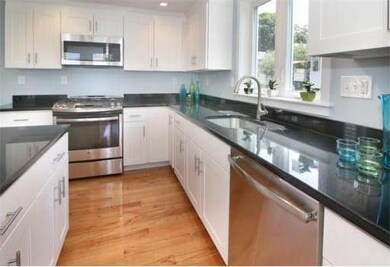
37 Leonard Rd Melrose, MA 02176
Downtown Melrose NeighborhoodAbout This Home
As of December 2018Introducing 37 Leonard Road - a new home designed for the way we live today, featuring an incomparable layout, enduring finishes, energy efficiency and top ranked walkability. Built to last, this beautiful home will please every palate - open concept living areas, hardwood floors both upstairs and down, and three large bedrooms with ample closet space in each - simply unparalleled excellence throughout. Located just around the corner from the shops, restaurants and transportation options that downtown Melrose offers, you'll enjoy coming home to the peaceful setting of your private back yard on a quiet side street. Bonus features include central air conditioning, stainless steel appliances and granite countertops making this sun drenched house the perfect place to call home!
Last Agent to Sell the Property
Deborah Chandler
Leading Edge Real Estate Listed on: 07/25/2014

Last Buyer's Agent
Adam LeMire
RE/MAX Bentley's License #454007201

Home Details
Home Type
Single Family
Est. Annual Taxes
$99
Year Built
1890
Lot Details
0
Listing Details
- Lot Description: Paved Drive, Fenced/Enclosed, Level
- Special Features: None
- Property Sub Type: Detached
- Year Built: 1890
Interior Features
- Has Basement: Yes
- Primary Bathroom: Yes
- Number of Rooms: 7
- Amenities: Public Transportation, Shopping, Swimming Pool, Medical Facility, Highway Access, House of Worship, Private School, Public School
- Electric: 220 Volts, 200 Amps
- Energy: Insulated Windows, Insulated Doors, Prog. Thermostat
- Flooring: Hardwood
- Insulation: Full, Fiberglass - Batts
- Interior Amenities: Cable Available
- Basement: Full
- Bedroom 2: Second Floor, 14X14
- Bedroom 3: Second Floor, 17X13
- Bathroom #1: First Floor, 7X3
- Bathroom #2: Second Floor, 10X5
- Bathroom #3: Second Floor, 8X8
- Kitchen: First Floor, 14X7
- Laundry Room: Second Floor
- Living Room: First Floor, 22X17
- Master Bedroom: Second Floor, 15X13
- Master Bedroom Description: Bathroom - Full, Closet - Walk-in, Flooring - Hardwood
- Dining Room: First Floor, 14X10
- Family Room: First Floor, 22X13
Exterior Features
- Construction: Frame
- Exterior: Vinyl
- Exterior Features: Porch, Fenced Yard
- Foundation: Concrete Block, Granite
Garage/Parking
- Parking: Off-Street, Paved Driveway
- Parking Spaces: 3
Utilities
- Cooling Zones: 2
- Heat Zones: 2
- Hot Water: Natural Gas
- Utility Connections: for Gas Range, for Gas Oven, for Electric Dryer, Washer Hookup
Condo/Co-op/Association
- HOA: No
Ownership History
Purchase Details
Home Financials for this Owner
Home Financials are based on the most recent Mortgage that was taken out on this home.Purchase Details
Home Financials for this Owner
Home Financials are based on the most recent Mortgage that was taken out on this home.Purchase Details
Home Financials for this Owner
Home Financials are based on the most recent Mortgage that was taken out on this home.Purchase Details
Similar Homes in the area
Home Values in the Area
Average Home Value in this Area
Purchase History
| Date | Type | Sale Price | Title Company |
|---|---|---|---|
| Not Resolvable | $760,000 | -- | |
| Not Resolvable | $577,900 | -- | |
| Not Resolvable | $280,000 | -- | |
| Deed | -- | -- |
Mortgage History
| Date | Status | Loan Amount | Loan Type |
|---|---|---|---|
| Open | $548,000 | Stand Alone Refi Refinance Of Original Loan | |
| Closed | $595,000 | Stand Alone Refi Refinance Of Original Loan | |
| Closed | $600,000 | Adjustable Rate Mortgage/ARM | |
| Closed | $605,000 | Adjustable Rate Mortgage/ARM | |
| Previous Owner | $608,000 | Purchase Money Mortgage | |
| Previous Owner | $462,320 | New Conventional | |
| Previous Owner | $70,000 | No Value Available |
Property History
| Date | Event | Price | Change | Sq Ft Price |
|---|---|---|---|---|
| 12/07/2018 12/07/18 | Sold | $760,000 | +1.3% | $333 / Sq Ft |
| 10/24/2018 10/24/18 | Pending | -- | -- | -- |
| 10/18/2018 10/18/18 | For Sale | $750,000 | +29.8% | $329 / Sq Ft |
| 08/28/2014 08/28/14 | Sold | $577,900 | +0.5% | $287 / Sq Ft |
| 07/31/2014 07/31/14 | Pending | -- | -- | -- |
| 07/25/2014 07/25/14 | For Sale | $575,000 | +105.4% | $285 / Sq Ft |
| 12/03/2013 12/03/13 | Sold | $280,000 | 0.0% | $208 / Sq Ft |
| 12/02/2013 12/02/13 | Pending | -- | -- | -- |
| 11/03/2013 11/03/13 | Off Market | $280,000 | -- | -- |
| 10/25/2013 10/25/13 | Price Changed | $299,900 | -3.2% | $223 / Sq Ft |
| 09/28/2013 09/28/13 | Price Changed | $309,900 | -4.6% | $231 / Sq Ft |
| 09/03/2013 09/03/13 | For Sale | $324,900 | -- | $242 / Sq Ft |
Tax History Compared to Growth
Tax History
| Year | Tax Paid | Tax Assessment Tax Assessment Total Assessment is a certain percentage of the fair market value that is determined by local assessors to be the total taxable value of land and additions on the property. | Land | Improvement |
|---|---|---|---|---|
| 2025 | $99 | $1,000,700 | $388,500 | $612,200 |
| 2024 | $9,564 | $963,100 | $363,500 | $599,600 |
| 2023 | $9,334 | $895,800 | $338,400 | $557,400 |
| 2022 | $9,137 | $864,400 | $325,900 | $538,500 |
| 2021 | $8,906 | $813,300 | $313,300 | $500,000 |
| 2020 | $8,712 | $788,400 | $288,300 | $500,100 |
| 2019 | $2,574 | $737,300 | $275,700 | $461,600 |
| 2018 | $7,821 | $690,300 | $228,700 | $461,600 |
| 2017 | $7,543 | $639,200 | $219,300 | $419,900 |
| 2016 | $6,740 | $546,600 | $194,300 | $352,300 |
| 2015 | $6,812 | $525,600 | $194,300 | $331,300 |
| 2014 | $4,192 | $315,700 | $178,600 | $137,100 |
Agents Affiliated with this Home
-

Seller's Agent in 2018
Anthony Bruno
Gibson Sothebys International Realty
(617) 963-3378
49 Total Sales
-

Buyer's Agent in 2018
Shell Yu
JT Fleming & Company
(781) 526-2416
63 Total Sales
-
D
Seller's Agent in 2014
Deborah Chandler
Leading Edge Real Estate
-
A
Buyer's Agent in 2014
Adam LeMire
RE/MAX
-
M
Seller's Agent in 2013
Mary Sexton
William Raveis R.E. & Home Services
Map
Source: MLS Property Information Network (MLS PIN)
MLS Number: 71719679
APN: MELR-000007D-000000-000048
- 16-18 Beacon Place
- 24 Cass St
- 85 Lynde St
- 481 Lebanon St Unit 3
- 333 Main St
- 121 Myrtle St
- 306 Main St Unit 10
- 83 Essex St
- 26 W Wyoming Ave Unit 1F
- 22 Hillside Ave
- 269 Main St
- 11 Waverly Place Unit 2
- 68 Laurel St
- 33 Vine St Unit 2
- 447 Pleasant St
- 43 Meridian St
- 150 Trenton St
- 115 W Emerson St Unit 102
- 35 Frances St
- 8 Crystal St Unit 3
