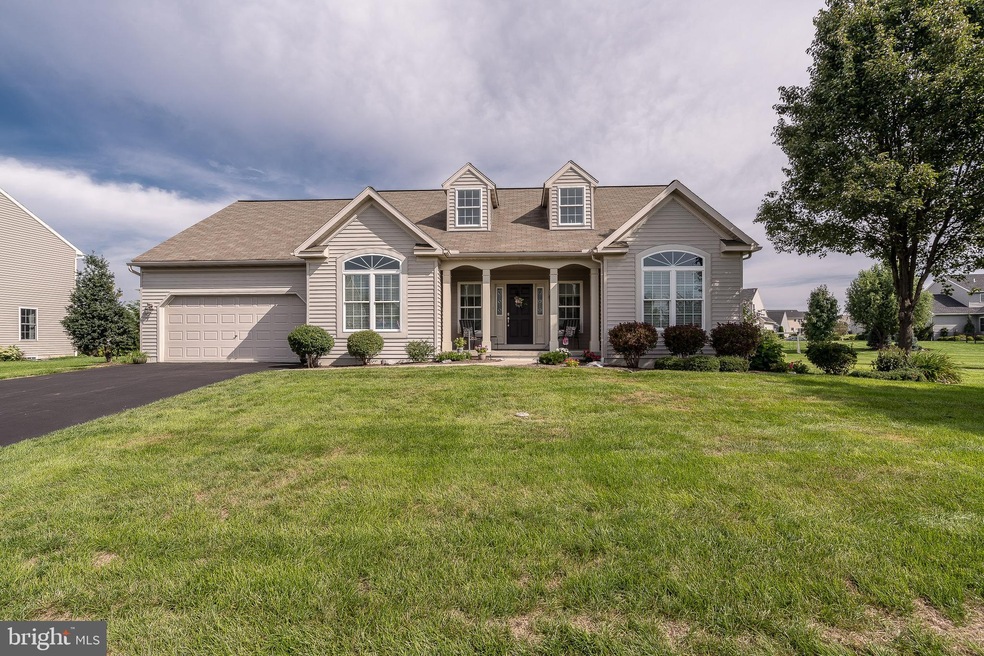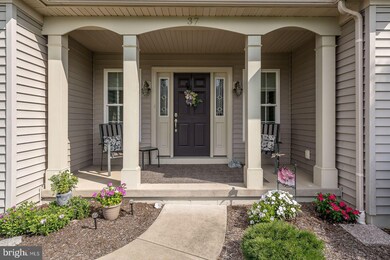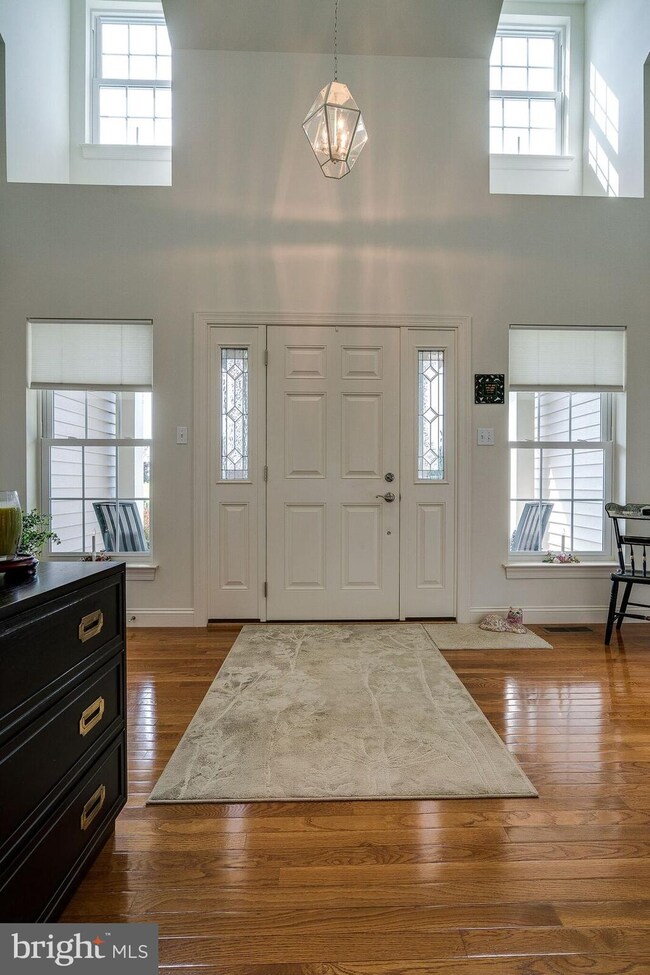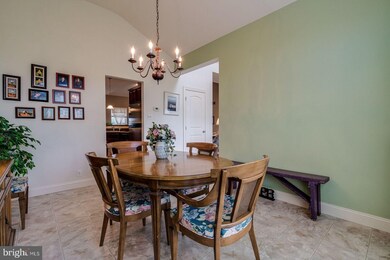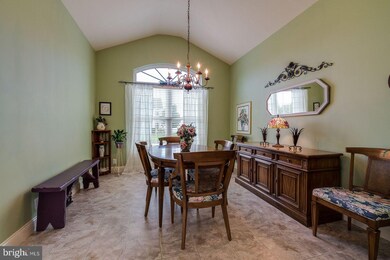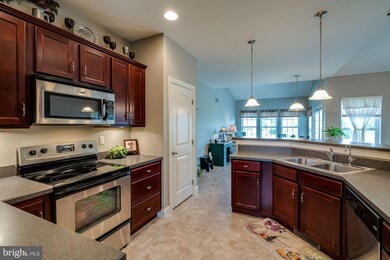
37 Limestone Ln Palmyra, PA 17078
Estimated Value: $457,772 - $527,000
Highlights
- Deck
- Rambler Architecture
- Bonus Room
- Premium Lot
- Wood Flooring
- Porch
About This Home
As of October 2018A rare find and better than new! ''The Sagewood'' offers an open flr plan, three bedrooms and 2 full baths in popular Arbor Green Development. Large Foyer w/his-n-her closets, large windows, vaulted ceilings, formal dining rm, kitchen w/ss appl & bb. Informal dining area & 4 season room. Spacious Mstr Bdrm w/large WIC & full bath w/double basin sinks. Gas stove in LL. Ample storage. Water treatment system. cordless window candle package on a whole house timer, Premium lot & very possibly the best lot in the neighborhood! Many upgrades - Please see upgrades list.
Last Agent to Sell the Property
For Sale By Owner Plus, REALTORS - Hershey Listed on: 08/28/2018
Home Details
Home Type
- Single Family
Est. Annual Taxes
- $5,532
Year Built
- Built in 2007
Lot Details
- 0.28 Acre Lot
- Landscaped
- Premium Lot
- Level Lot
- Cleared Lot
- Property is in very good condition
HOA Fees
- $25 Monthly HOA Fees
Parking
- 2 Car Attached Garage
- Front Facing Garage
- Garage Door Opener
- Driveway
Home Design
- Rambler Architecture
- Composition Roof
- Vinyl Siding
Interior Spaces
- 1,988 Sq Ft Home
- Property has 1 Level
- Ceiling Fan
- Entrance Foyer
- Living Room
- Dining Room
- Bonus Room
- Basement Fills Entire Space Under The House
Flooring
- Wood
- Carpet
- Vinyl
Bedrooms and Bathrooms
- 3 Main Level Bedrooms
- En-Suite Primary Bedroom
- 2 Full Bathrooms
Laundry
- Laundry Room
- Laundry on main level
Accessible Home Design
- More Than Two Accessible Exits
Outdoor Features
- Deck
- Exterior Lighting
- Porch
Utilities
- Heat Pump System
- 200+ Amp Service
- Electric Water Heater
Community Details
- Arbor Greene HOA
- Arbor Greene Subdivision
Listing and Financial Details
- Assessor Parcel Number 28-2291634-352335-0000
Ownership History
Purchase Details
Home Financials for this Owner
Home Financials are based on the most recent Mortgage that was taken out on this home.Purchase Details
Home Financials for this Owner
Home Financials are based on the most recent Mortgage that was taken out on this home.Purchase Details
Home Financials for this Owner
Home Financials are based on the most recent Mortgage that was taken out on this home.Similar Homes in Palmyra, PA
Home Values in the Area
Average Home Value in this Area
Purchase History
| Date | Buyer | Sale Price | Title Company |
|---|---|---|---|
| Lange Eric J | -- | -- | |
| Lange Eric J | $330,000 | None Available | |
| Price Donald R | $301,825 | None Available |
Mortgage History
| Date | Status | Borrower | Loan Amount |
|---|---|---|---|
| Open | Lange Eric J | $427,500 | |
| Previous Owner | Lange Eric J | $302,130 | |
| Previous Owner | Lange Eric J | $313,500 | |
| Previous Owner | Lange Eric J | $313,500 | |
| Previous Owner | Price Donald R | $200,000 | |
| Previous Owner | Price Donald R | $241,460 |
Property History
| Date | Event | Price | Change | Sq Ft Price |
|---|---|---|---|---|
| 10/08/2018 10/08/18 | Sold | $330,000 | +1.5% | $166 / Sq Ft |
| 09/03/2018 09/03/18 | Pending | -- | -- | -- |
| 08/28/2018 08/28/18 | For Sale | $325,000 | -- | $163 / Sq Ft |
Tax History Compared to Growth
Tax History
| Year | Tax Paid | Tax Assessment Tax Assessment Total Assessment is a certain percentage of the fair market value that is determined by local assessors to be the total taxable value of land and additions on the property. | Land | Improvement |
|---|---|---|---|---|
| 2025 | $6,987 | $284,500 | $60,000 | $224,500 |
| 2024 | $6,474 | $284,500 | $60,000 | $224,500 |
| 2023 | $6,474 | $284,500 | $60,000 | $224,500 |
| 2022 | $6,308 | $284,500 | $60,000 | $224,500 |
| 2021 | $5,727 | $273,400 | $60,000 | $213,400 |
| 2020 | $5,650 | $273,400 | $60,000 | $213,400 |
| 2019 | $5,539 | $273,400 | $60,000 | $213,400 |
| 2018 | $5,481 | $273,400 | $60,000 | $213,400 |
| 2017 | $1,451 | $273,400 | $60,000 | $213,400 |
| 2016 | $5,127 | $273,400 | $60,000 | $213,400 |
| 2015 | -- | $273,400 | $60,000 | $213,400 |
| 2014 | -- | $273,400 | $60,000 | $213,400 |
Agents Affiliated with this Home
-
Lisa Rabon

Seller's Agent in 2018
Lisa Rabon
For Sale By Owner Plus, REALTORS - Hershey
(717) 439-3959
1 in this area
67 Total Sales
-
Paul Rabon

Seller Co-Listing Agent in 2018
Paul Rabon
For Sale By Owner Plus, REALTORS - Hershey
(717) 439-3959
4 in this area
111 Total Sales
-
Carin Becker

Buyer's Agent in 2018
Carin Becker
Keller Williams Realty
(717) 385-3813
37 in this area
240 Total Sales
-
David Becker

Buyer Co-Listing Agent in 2018
David Becker
Keller Williams Realty
(717) 685-6885
50 in this area
285 Total Sales
Map
Source: Bright MLS
MLS Number: 1002307490
APN: 28-2291634-352335-0000
- 43 Cottonwood Ct
- 67 Rye Ln
- 836 S Locust St
- 324 W Orchard Dr
- 941 Harnish St
- 960 Hetrick Ave
- 25 Clover Ln
- 529 S Grant St
- 309 W Oak St
- 609 Cambridge Ct
- 607 Cambridge Ct
- 604 Cambridge Ct
- 1138 S Green St
- 1100 S Green St
- 870 S Franklin St
- 704 W Maple St
- 1201 Cambridge Ct Unit 226
- 500 W Cherry St
- 803 W Oak St
- 0 S Forge Rd Unit PALN2019564
- 37 Limestone Ln
- 43 Limestone Ln
- 38 Limestone Ln
- 73 Cottonwood Ct
- 44 Limestone Ln
- 25 Limestone Ln
- 49 Limestone Ln
- 79 Cottonwood Ct
- 67 Cottonwood Ct
- 26 Limestone Ln
- 35 Wickerberry Ln
- 56 Limestone Ln
- 41 Wickberry Ln
- 41 Wickerberry Ln
- 19 Limestone Ln
- 85 Cottonwood Ct Unit 139
- 85 Cottonwood Ct
- 20 Limestone Ln
- 61 Cottonwood Ct
- 47 Wickerberry Ln
