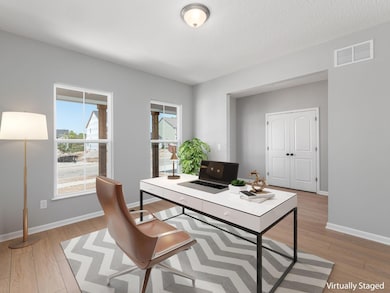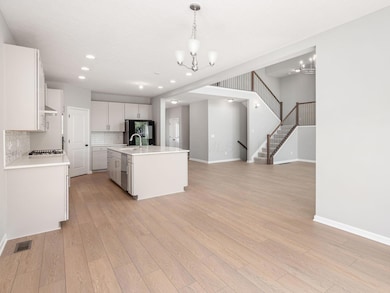
37 Littondale Dr Delaware, OH 43015
Highlights
- Clubhouse
- Farmhouse Style Home
- Community Pool
- Cheshire Elementary School Rated A
- Great Room
- Forced Air Heating and Cooling System
About This Home
Welcome to this stunning, brand-new 2025 Rockford-built 5-level split home, ideally located in the highly sought-after Stockdale Farms at Terra Alta and within the top-rated Olentangy School District. Spanning an impressive 3,142 square feet, this thoughtfully designed residence features a spacious primary suite with a large walk-in closet, plus three additional generous bedrooms. A stylish double-sink bathroom, entry-level half bath, and upgraded hanging mirrors throughout add both function and flair.
The open-concept layout showcases a host of high-end upgrades, including quartz countertops, a large kitchen island, extended living spaces, a vented cooktop, and an array of smart appliances. Off the entryway, you'll find a flexible space perfect for a dining room or home office. Additional highlights include an eat-in kitchen area, full basement with soaring ceilings and rough-in plumbing, mudroom, and convenient first-floor laundry complete with washer and dryer.
Blending modern luxury with everyday convenience, this exceptional home is part of a growing community with amenities currently under construction—making it an ideal choice for your next move.
• Olentangy Schools!
Home Details
Home Type
- Single Family
Year Built
- Built in 2025
Lot Details
- 10,454 Sq Ft Lot
Parking
- 2 Car Garage
Home Design
- Farmhouse Style Home
Interior Spaces
- 3,142 Sq Ft Home
- 5-Story Property
- Insulated Windows
- Great Room
- Basement
Kitchen
- Gas Range
- Microwave
- Dishwasher
Flooring
- Carpet
- Vinyl
Bedrooms and Bathrooms
- 4 Bedrooms
Laundry
- Laundry on main level
- Washer and Dryer
Utilities
- Forced Air Heating and Cooling System
- Heating System Uses Gas
- Gas Water Heater
Listing and Financial Details
- Security Deposit $3,800
- Property Available on 6/1/25
- Lease Option
- No Smoking Allowed
- 12 Month Lease Term
- Assessor Parcel Number 419-140-16-042-000
Community Details
Amenities
- Clubhouse
Recreation
- Community Pool
Pet Policy
- Pets up to 20 lbs
- Dogs and Cats Allowed
Map
About the Listing Agent

I'm an expert real estate agent with ReMax Revealty in Columbus, OH and the nearby areas, providing buyers and sellers with professional, responsive and attentive real estate services. Want an agent who'll really listen to what you want in a property? Need an agent who knows how to effectively market your property so it sells? Give me a call! I'm eager to help and would love to talk to you.
Fred's Other Listings
Source: Columbus and Central Ohio Regional MLS
MLS Number: 225019227
- 26 Littondale Dr
- 38 Littondale Dr
- 389 Stansted Dr
- 85 Littondale Dr
- 347 Broad Furrows Ave
- 125 Littondale Dr
- 144 Littondale Dr
- 1778 Berlin Station Rd
- 155 Arezzo Ct
- 312 Quarata Dr
- 228 Livorno Rd
- 750 Stonewater Ct
- 90 Stoneybank Dr
- 121 Stoneybank Dr Unit Lot 15685 Bldr lot6
- 102 Stoneybank Dr Unit 15694, Developer lo
- 114 Stoneybank Dr Unit 15692 Developer Lot
- 168 Winding Valley Dr
- 991 Treeline Way
- 102 Corsica Way
- 181 Campo St
- 1082 Treeline Way
- 968 Blackmore Dr
- 626 Riverby Ln
- 1345 Middlesex Ln
- 28 Sterling Ridge Dr
- 10 Waters Edge Cir
- 685 Eagle Walk Rd
- 83 Woodrow Ave
- 212 Messenger Way
- 278 Silver Maple Dr
- 230 Winter Shadow Loop
- 90-200 Hayes St
- 121 Sienna Glenn Dr
- 65 Neil St Unit 5
- 53 Neil St Unit 2
- 2390 Glenvale Dr
- 1 Kerry Park Cir
- 1 Village Gate Blvd
- 21 S Sandusky St
- 154 Fair Ave





